Autodesk REVIT MEP is a building information modelling (BIM) software that gives mechanical, engineering, and plumbing experts the greatest tools for designing complex systems.

Overview:
Introduction to Autodesk Revit MEP
Basic Drawing and Editing Tools
Starting Revit MEP Projects
Views
Autodesk Revit MEP Systems
Spaces and Zones
Performance Analysis
HVAC Systems
Hydronic Piping Systems
Plumbing Systems
Electrical Systems
Annotating Construction Documents
Tags and Schedules
Modelling With A without Parameters
Massing
Detailing in Revit MEP
Presentation
Creating and Recording Walkthroughs
Exporting to other Software’s
Modelling with Parameters
Aptech Computer Training is among the leaders in career education in the Dubai & Sharjah. The company focuses on career development for students and working professionals. In addition, Aptech Computer Training also offers various training services to large companies to help develop the skills of their employees.
Newly emerging trends and technologies like Artificial Intelligence (AI) cloud computing, mobile applications, Multimedia courses, Social media and Data analytics are bringing about increasing job opportunities in the IT & ICT industry.
Aptech Computer Training, through its courses and curriculum, ensures that you are at par with global standards. We provide KHDA Attested Certificates.
(Institute Review)
55 years ago(Institute Review)
55 years ago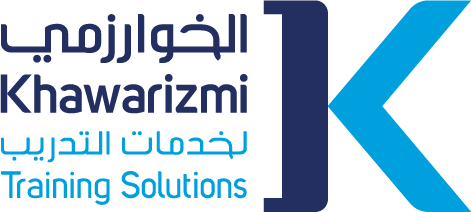
This course covers Creating Walls, Adding Site Features, Using Massing Tools, Rendering and Walkthroughs, and Using Advanced Features. Autodesk Revit allows professionals to optimize building performance and share model data with engineers a
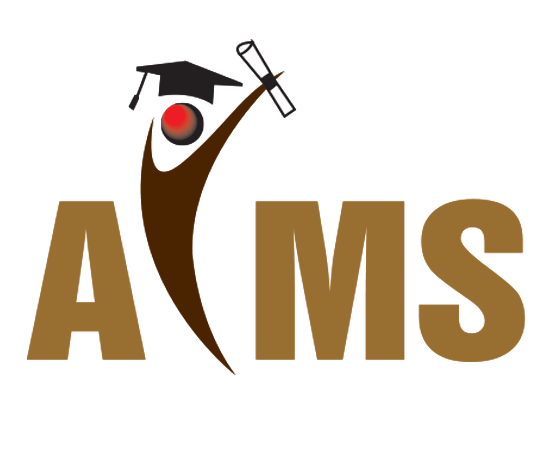
This course will introduce you to the fundamental skills of Revit MEP software. It will strengthen your concepts of building information modeling and introduce you to the tools for parametric engineering designing and documentation.
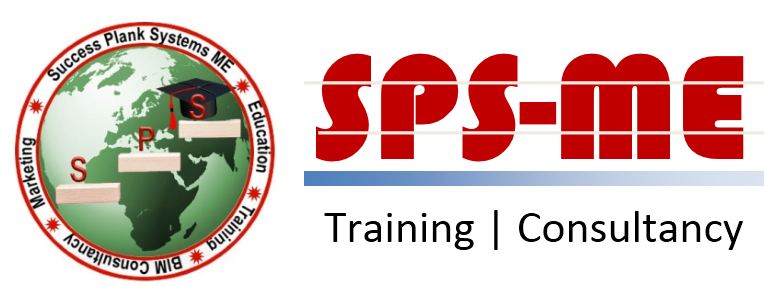
This class will demonstrate how you can use Revit software for landscape architecture with some assistance from Dynamo extension.
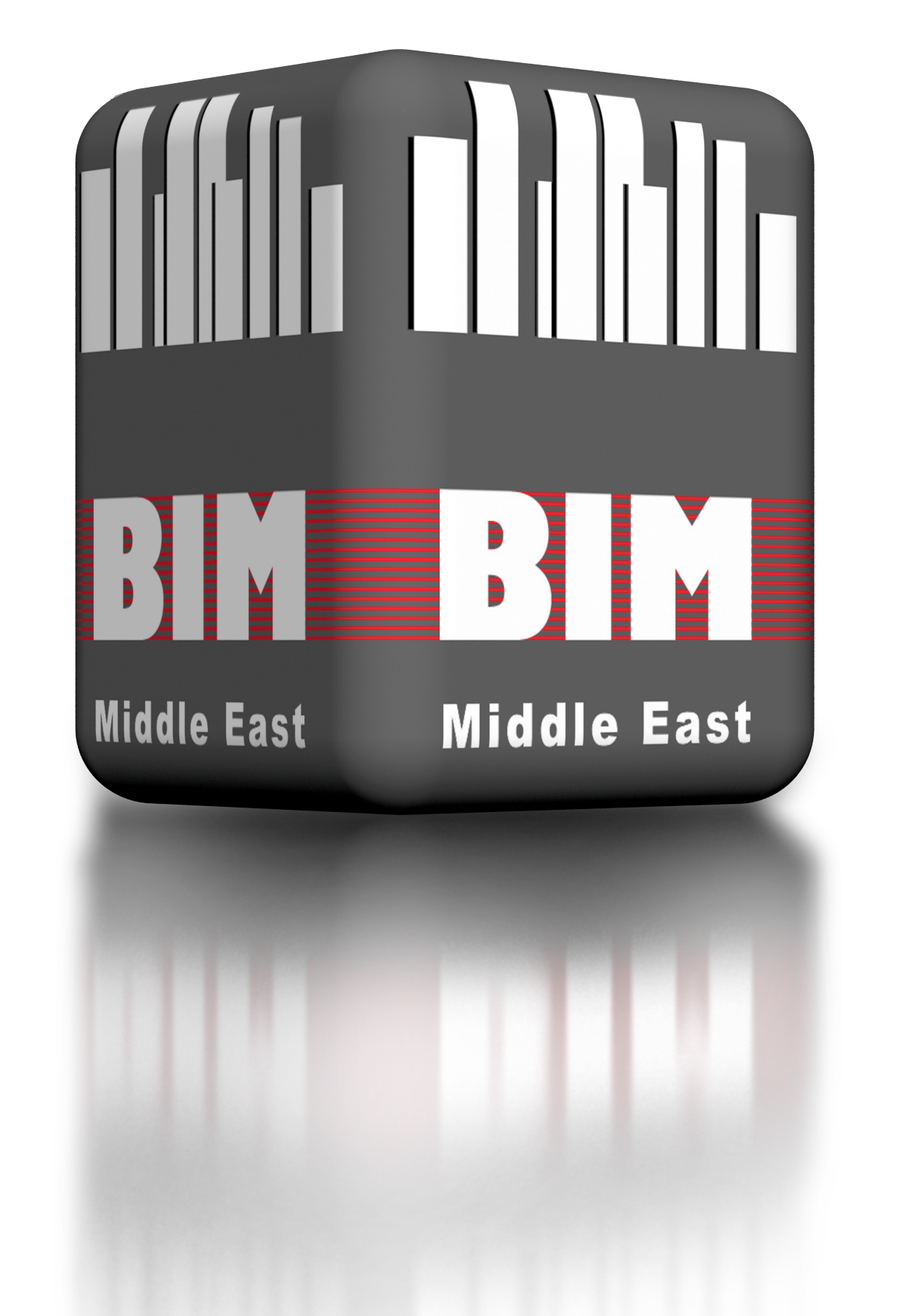
An Autodesk® authorized certificate will be provided to students upon completion. This course builds up your knowledge base that was learned in the previous module that covered the basics. It covers more advanced concepts and techniques.
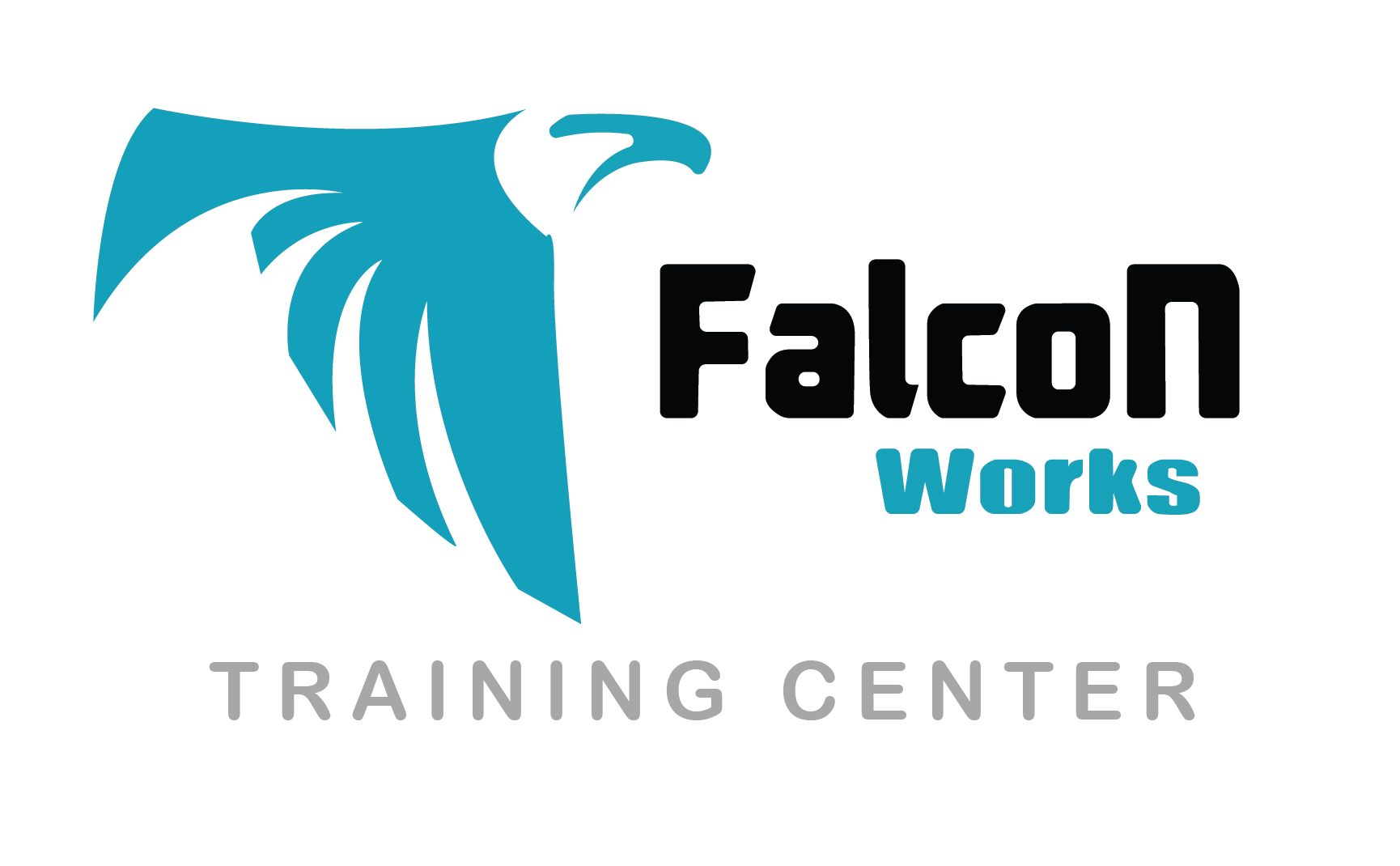
This Autodesk Revit Architecture training includes real-time live projects and covers everything you need to learn about using Revit Architecture.
© 2025 www.coursetakers.ae All Rights Reserved. Terms and Conditions of use | Privacy Policy