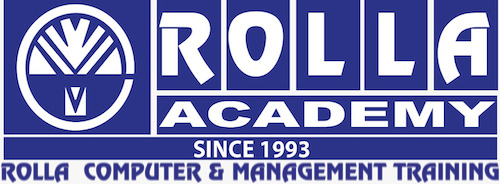Course completion certificate stamped by KHDA is provided to all students upon completion. This course starts with the basics like columns, walls, windows and doors. You will learn about building floor slabs and understand how they form inte

Bright Future Training Institute is located in the heart of Dubai with a central location in Bur Dubai. It is easily accessible from all over Dubai and its comprised of a very energetic, experienced and seasoned faculty of SAP, IT, finance, soft skills, hospitality and Management filed.
Bright Future Training Institute is approved by Knowledge & Human Development Authority (KHDA). It caters to the training needs of both individuals and the corporate world. Some of the primary focus and remarkable features of Bright Future Training Institute include:
Individual Training:
Precise focus on individual trainee
Effective group work
Corporate Training:
In-house Session
Training on the premises
International Training – distant / on-premises
Attested Certification:
Certificates will be provided by the government
(Institute Review)
55 years ago(Institute Review)
55 years ago
This training is ideally divided into two parts; the one focuses on the core components of Revit while the second section drives more towards teaching the students about generating structural plans and reinforcing all structural elements, pr

Learn BIM MEP with Revit from expert trainers at Axis Education Centre. It covers topics from beginners to advanced levels such as basics of HVAC, Plumbing, and Electrical as well as Load calculation, different routing methods of ducts, pipe

This training will provide the delegates with complete knowledge and understanding of working with Revit Architecture.

This is a Revit Architecture, MEP and Structure training course where you will cover many functions, features and operational use of BIM-Revit. It covers a wide range of functions like designing a building or structure, annotating the model

Learn Revit architecture from basics to advanced level with MOE attested certification. Online and Lab training is available with flexible timing led by the expert faculty at Axis Education Centre.
© 2025 www.coursetakers.ae All Rights Reserved. Terms and Conditions of use | Privacy Policy