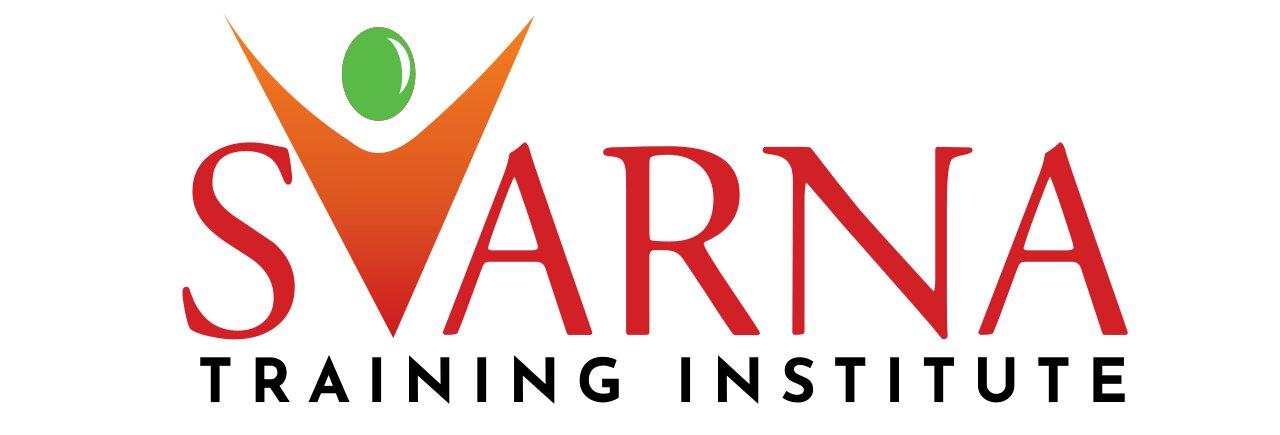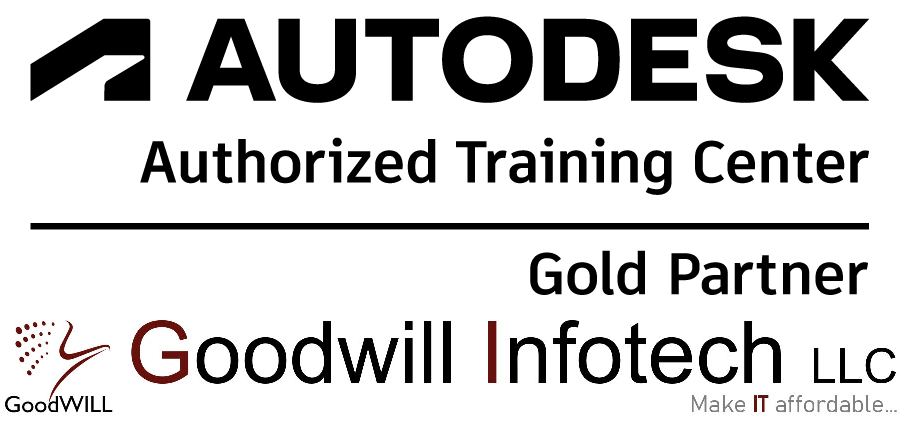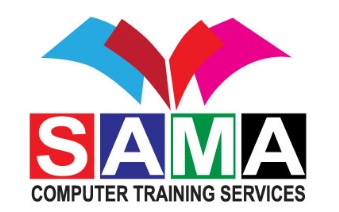Building Information Modeling (BIM) is the foundation of digital transformation in the architecture, engineering, and construction (AEC) industry. A

Overview:
Aptech Computer Training is among the leaders in career education in the Dubai & Sharjah. The company focuses on career development for students and working professionals. In addition, Aptech Computer Training also offers various training services to large companies to help develop the skills of their employees.
Newly emerging trends and technologies like Artificial Intelligence (AI) cloud computing, mobile applications, Multimedia courses, Social media and Data analytics are bringing about increasing job opportunities in the IT & ICT industry.
Aptech Computer Training, through its courses and curriculum, ensures that you are at par with global standards. We provide KHDA Attested Certificates.
(Institute Review)
55 years ago(Institute Review)
55 years ago
This course is ideal for designers, engineers and architects to create designs and check its feasibility to decide about spending money on it as a project. It covers all details, functions and features of Autodesk Revit Architecture applicat

In this Revit Architecture course, you will use Revit® to learn about Building Information Modeling and the tools for Parametric Building Design and Documentation. Users begin the course by learning Fundamental features of Revit, and then De

Learn about the structural framework for modeling, drawing creation, structural examinations, and other core functions and features of Revit Structure in this 40-hour duration course.

This course is ideal for designers, engineers and architects to create designs and check its feasibility to decide about spending money on it as a project. It covers all details, functions and features of Autodesk Revit MEP application.

Autodesk REVIT MEP is a building information modelling (BIM) software that gives mechanical, engineering, and plumbing experts the greatest tools for designing complex systems.
© 2025 www.coursetakers.ae All Rights Reserved. Terms and Conditions of use | Privacy Policy