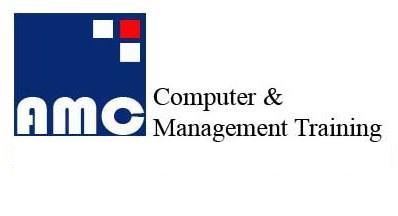The Revit Architecture training in Dubai explains the concept of Revit Architecture and emphasizes the use of its features for construction designing.

The Autodesk Revit Architecture software is an all-encompassing Building Information Modeling (BIM) solution that caters to all aspects of building designs. Moreover, this Revit Architecture course enables professionals to visualize and draft building designs and their elements in 3D, interpret 2D drafting elements, and acquire building data from model records.
Eligibility: This Revit Architecture course is intended for beginners or new Revit Architecture users aiming to learn the fundamentals of architectural modeling using Revit.
There are no mandatory prerequisites to enroll in this BIM Revit training in Dubai; however, prior experience in drafting, architecture, and engineering will be an added advantage.
Outline:
Introduction to BIM and Autodesk Revit
New for Revit Architecture 2018
Introduction to Revit Architecture
Starting an Architectural Project
Creating Walls
Using Basic Building Components I
Using the Editing Tools
Datum Planes and Creating Standard Views
Using Basic Building Components II
Using Basic Building Components III
Adding Site Features
Using Massing Tools
Adding Annotations and Dimensions
Creating Project Details and Schedule
Creating Drawing Sheets and Plotting
Creating 3D Views
From Rendering to Walkthroughs
Using Advanced Features I
Using Advanced Features II
Key Takeaways:
Upon completion of our Revit Architecture course, the candidate will be able to:
Accreditation:
Our Revit Architecture training in Dubai is accredited by ISO 9001: 2015 and the Knowledge and Human Development Authority (KHDA).
Why Learner's Point:
As one of the top providers of BIM courses in Dubai, we have extensive experience in delivering relevant skills and knowledge through our Revit Architecture training.
Our Revit Architecture course offers the following advantages:
Overview:
Learners Point was inaugurated in 2001 and since then it has been providing quality training and development services to both individuals and the corporate sector.
It offers a wide range of professional courses, aimed at developing and enhancing professional capability and skills of employees and also corporations for that matter.
The programs offered by Learners Point Training Institute are cost effective, cutting edge and customizable. You can choose from a variety of learning modules like Instructor-led training, private classes, on-site training and Mentored Learning.
Areas:
Approved By:
Why Us:
(Institute Review)
55 years ago(Institute Review)
55 years ago
The knowledge acquired here will help you in creating walls, roofs, doors, exploring different methods of documenting a building project and carrying out scheduling components for creating 2D and 3D components.

This course is structured in a way to introduce you to the basic as well as advanced topics related to Revit Architecture. With the contents of this program, you will be able to move ahead at the learning curve of Building Information Modeli

During the Revit MEP course, professionals develop their skills in designing, analyzing, and documenting building (services) systems accurately from concept to construction.

KHDA attested certificate can be provided to students. Most of the program focuses on learning about using design development tools such as building 3D models with walls, doors, windows, roofs, floors, stairs etc and developing reflected fur

Learn Landscaping training with Revit Architecture and understand how different features of Revit Architecture could be used for landscaping.
© 2025 www.coursetakers.ae All Rights Reserved. Terms and Conditions of use | Privacy Policy