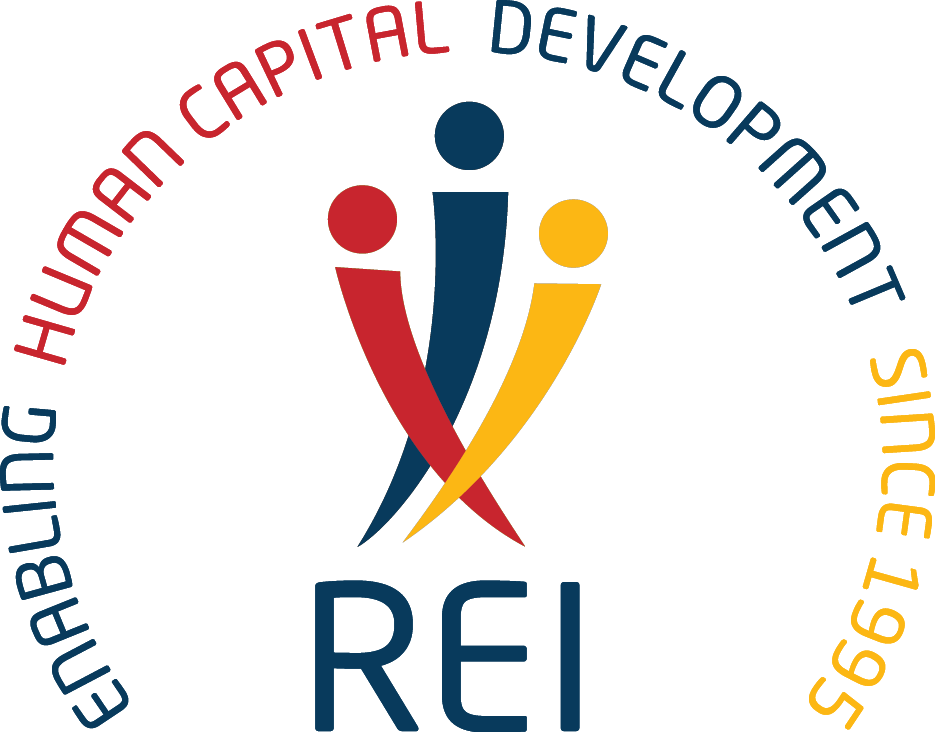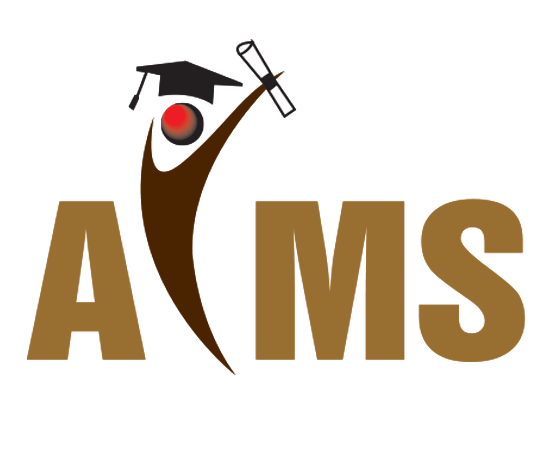This course is structured in a way to introduce you to the basic as well as advanced topics related to Revit Architecture. With the contents of this program, you will be able to move ahead at the learning curve of Building Information Modeli

This program is structured in a way to introduce you to the basic as well as advanced topics related to Revit Architecture. With the contents of this program, you will be able to move ahead at the learning curve of Building Information Modeling.
Topics:
- Introduction to BIM & Revit Architecture
- Add and modify wall profiles
- Place and Modify Walls and Complex Walls
- Place doors, windows & components
- Create floors and ceilings
- Dimensions and Constrains
- Curtain walls & stairs
- Annotation & schedules
- Conceptual models
- Sheets and Title Blocks
- In-place families
- Views, Camera, Walk-through, Render & Solar Study
- Family creations
- Link projects & collaboration
- Site design
- Realistic presentations
- Design phase
- Import & Export
FilBrit Training Center was established in 2016 and it is fully licenced by KHDA (Knowledge and Human Development Authority) and the DED (Department of Economic Development) in partnerships with the British Council, Highfield International, TLP, TESDA and (shortly with City & Guilds ). It provides educational support services to both the kids and the adults so they can be empowered to achieve better in the future.
Top Points:
- Outstanding trainers
- Continuous teachers support
- Professional and Management Development Training services
Other Areas Covered:
- Language Training
- Education Support Services
- Fine Arts Training
- Child Skills Development Training
- Technical and Occupational Skills Training
(Institute Review)
55 years ago(Institute Review)
55 years ago
Course completion certificate stamped by KHDA is provided to all students upon completion. This course starts with the basics like columns, walls, windows and doors. You will learn about building floor slabs and understand how they form inte

This Revit Structure by Regional Educational Institute will help you to better predict the performance prior to construction by creating structural analytical models and maintaining accuracy in the structural physical model.

Autodesk Revit is used to Model 3D concrete reinforcement in an advanced BIM environment. It is widely used to create detailed reinforcement designs and shop drawing documentation with rebar bending schedules. Design to detail workflows and

It will teach you about different concepts of BIM ( Building Information Modeling) and familiarize you with tools used in parametric designing, documentation, and analysis by using Revit Structure.

This Revit Structure training covers all the essential aspect of Revit application. You will learn about BIM, building information, modeling and exploring the user interface of Revit Structure and much more.
© 2025 www.coursetakers.ae All Rights Reserved. Terms and Conditions of use | Privacy Policy