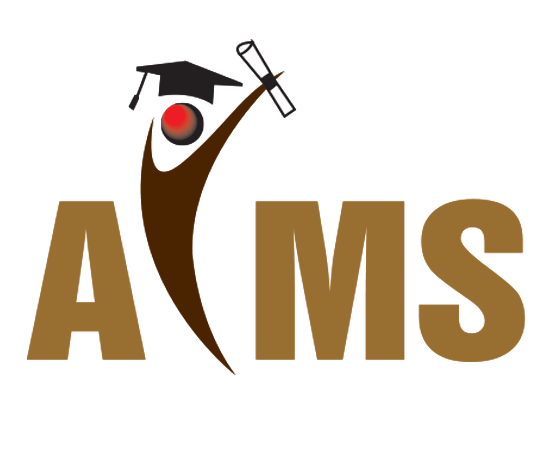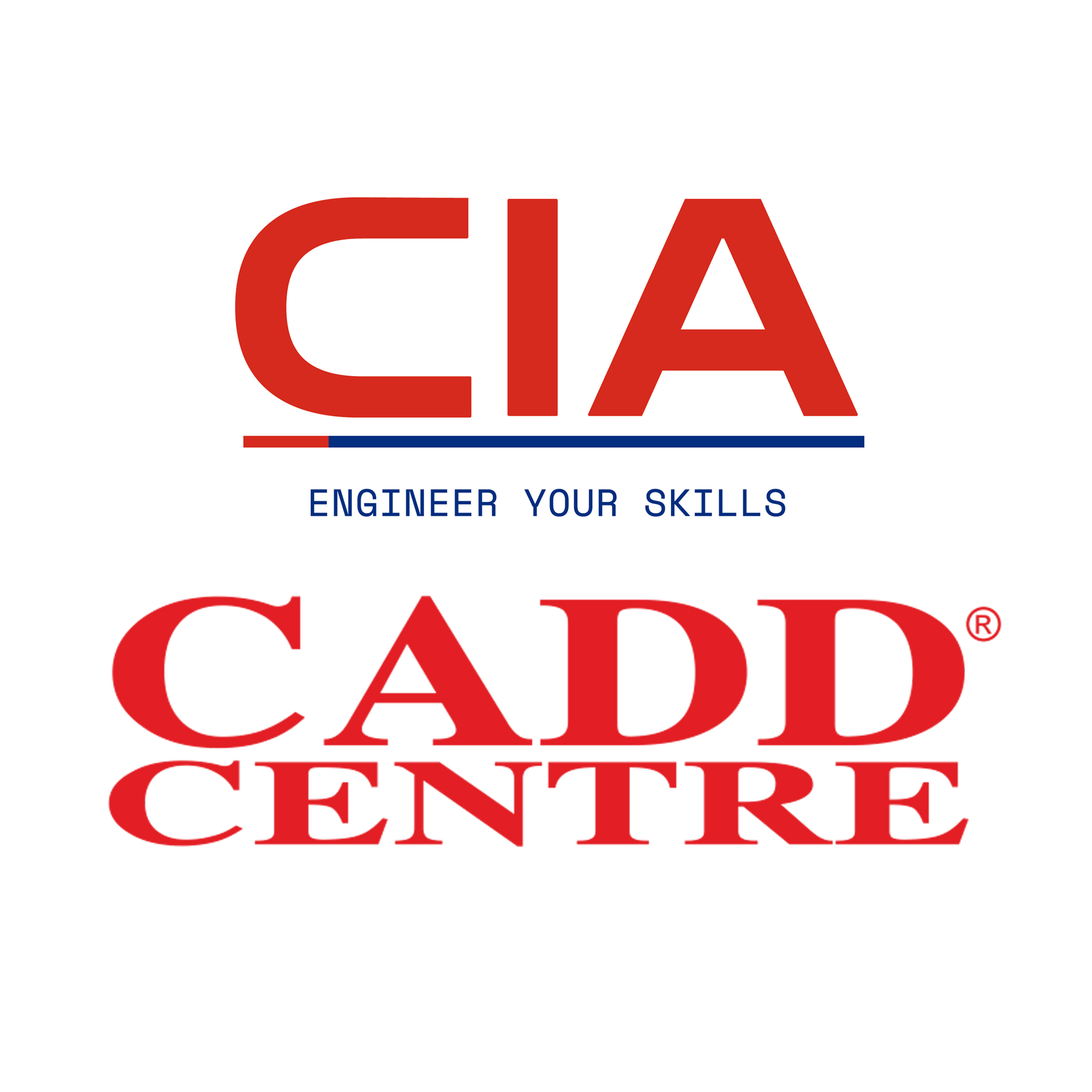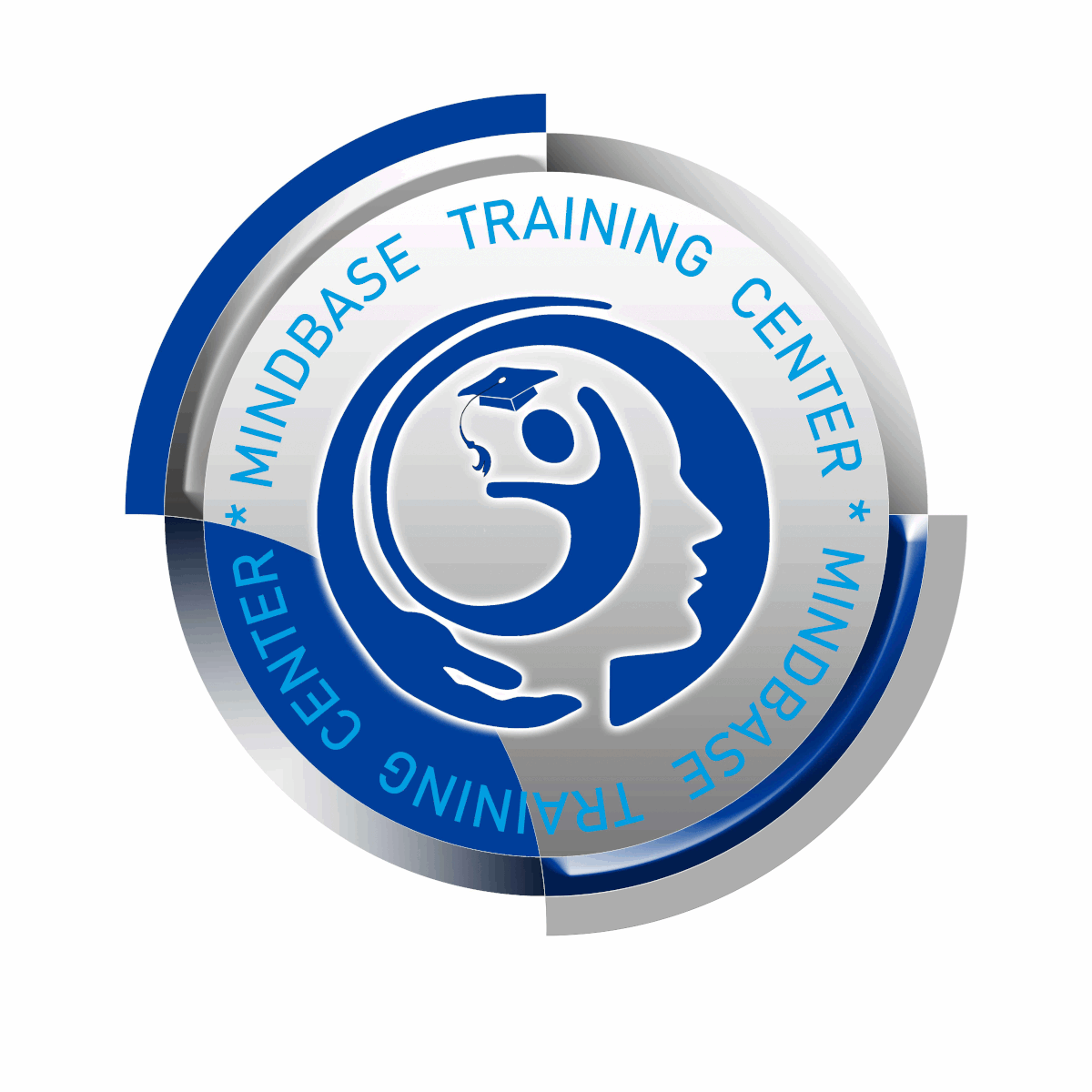The main objective of this course is to teach you essential concepts of Building Information Modeling, also known as 'BIM'. You will be introduced to different tools for parametric building designing and documentation with the help of Revit

The main objective of this program is to teach you the essential concepts of Building Information Modeling, also known as 'BIM'. You will be introduced to different tools for parametric building designing and documentation with the help of Revit Architecture.
Topics:
Approved By:
Notable Features:
An Overview:
Aims Training Center is located in Abu Dhabi and is considered among the fastest growing training provider in UAE with a wide variety of certifications and training classes. The certified and highly experienced instructors help the aspiring individual who wishes to develop and enhance their capability and readiness in any area of their interest.
Having trained and possessing a clientele of many fortune 100+ companies and governments, Aims Training Center takes pride in providing state-of-the-art training facility to the community in UAE. Whether you are looking for individual learning, certifications or professional training, Aims Training Center will help you to get what you want from the long list of courses offered by them.
Accreditations:
Approved By:
Notable Features:
Learn from an Autodesk Certified Instructor (ACI) who is an Industrial Expert and mentor with Over 12 years of experience.
(Institute Review)
55 years ago(Institute Review)
55 years ago
Learn Revit architecture from basics to advanced level with MOE attested certification. Online and Lab training is available with flexible timing led by the expert faculty at Axis Education Centre.

Enhance your expertise with the leading CAD training institute, recognized by Autodesk and KHDA. Our live online sessions offer in-depth training in Revit Structure, focusing on advanced structural modeling, documentation, and collaborative tools.

Learn how to work proficiently with Revit Architecture through the knowledge acquired in this training by MindBase Training Center. It covers all the essentials of Revit Architecture features and functions.

This Revit Structure training will teach you about drawings and schematics for large-scale buildings and structures, bridges and other important public works. By the end, you will be able to design not only aesthetically pleasing but functio

Course completion certificate will be provided to students. You will be introduced to numerous functions and features like exploring different views, editing and modifying objects, exploring 3D views, creating zones, layouts, working with t
© 2025 www.coursetakers.ae All Rights Reserved. Terms and Conditions of use | Privacy Policy