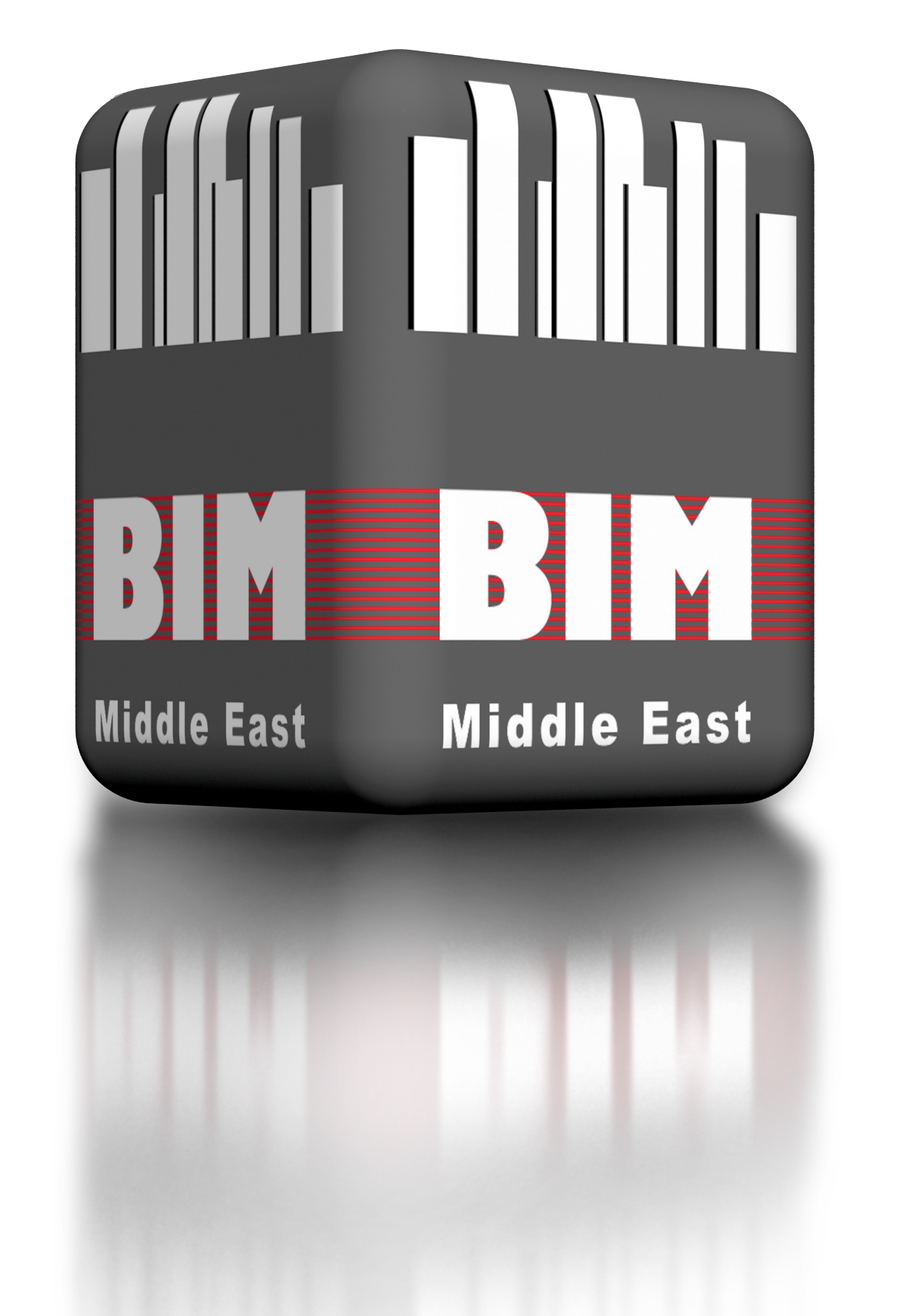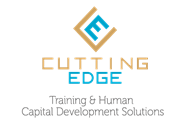This training will give you a thorough understanding of different tools and techniques for creating adaptive geometry and conceptual masses. Based on a series of hands-on exercises, you will learn to design site, advanced rendering and under

This training will give you a thorough understanding of different tools and techniques for creating adaptive geometry and conceptual masses. Based on a series of hands-on exercises, you will learn to design site, advanced rendering and understand design options.
You will also cover different features that will allow you to collaborate with team members and create professional looking designs.
BIM-ME Features:
- Autodesk Authorized Training Center
- Wide range of In-house and Instructor-led programs are offered
- Most up to date software tools used for all applications packages
- Certified training experts
- Combining broad range of best practices and technologies to deliver quality training
Building Information Management Middle East is a pioneer solution and training providers based in the Middle East region and beyond. It is specialized in Support, Production, Implementation and Training under BIM (Building Information Modeling).
It provides strategic counseling to building design owners, professionals and contractors. It has successfully positioned itself as a primary BIM expert based on its years of experience and working with Multidisciplinary engineering companies in the region.
Features:
- Autodesk Authorized Training Center
- Wide range of In-house and Instructor-led programs are offered
- Most up to date software tools used for all applications packages
- Certified training experts
- Combining broad range of best practices and technologies to deliver quality training
(Institute Review)
55 years ago(Institute Review)
55 years ago
Learn Revit architecture from basics to advanced level with MOE attested certification. Online and Lab training is available with flexible timing led by the expert faculty at Axis Education Centre.

Revit is a Building Information Modeling (BIM) software for MEP engineers, designers, architects and contractors for 3D drafting and modeling. Autodesk Revit allows users to evaluate and explore a project constructability by identifying clas

This training is ideally divided into two parts; the one focuses on the core components of Revit while the second section drives more towards teaching the students about generating structural plans and reinforcing all structural elements, pr

This training covers all the topics from beginners to the advanced level. It provides knowledge of the advanced 3D modelling with information such as modelling, detailing, schedule, visualisation, sheets and analysis.

Autodesk Revit MEP is a building information modeling (BIM) software created by Autodesk for professionals who work in MEP engineering
© 2025 www.coursetakers.ae All Rights Reserved. Terms and Conditions of use | Privacy Policy