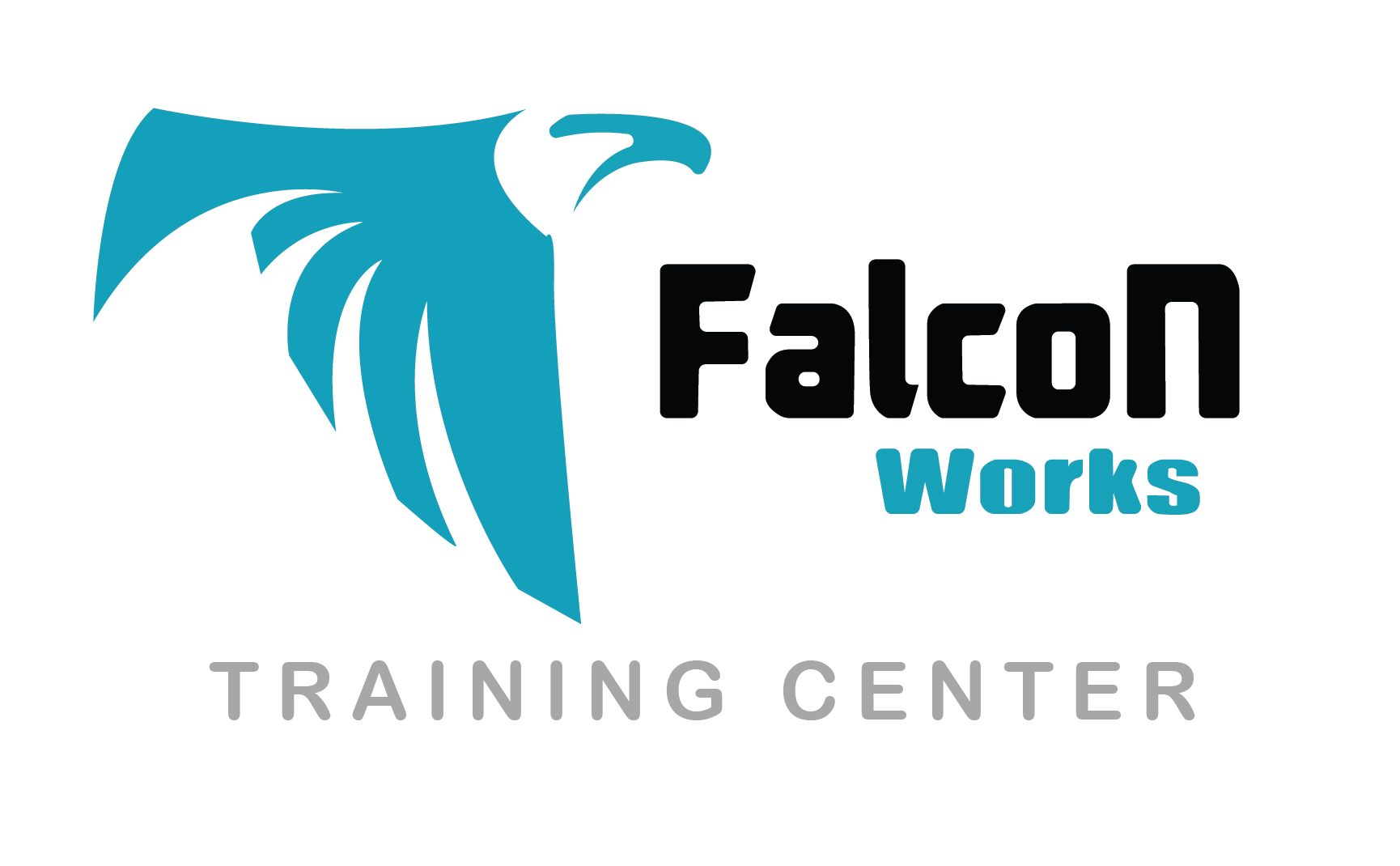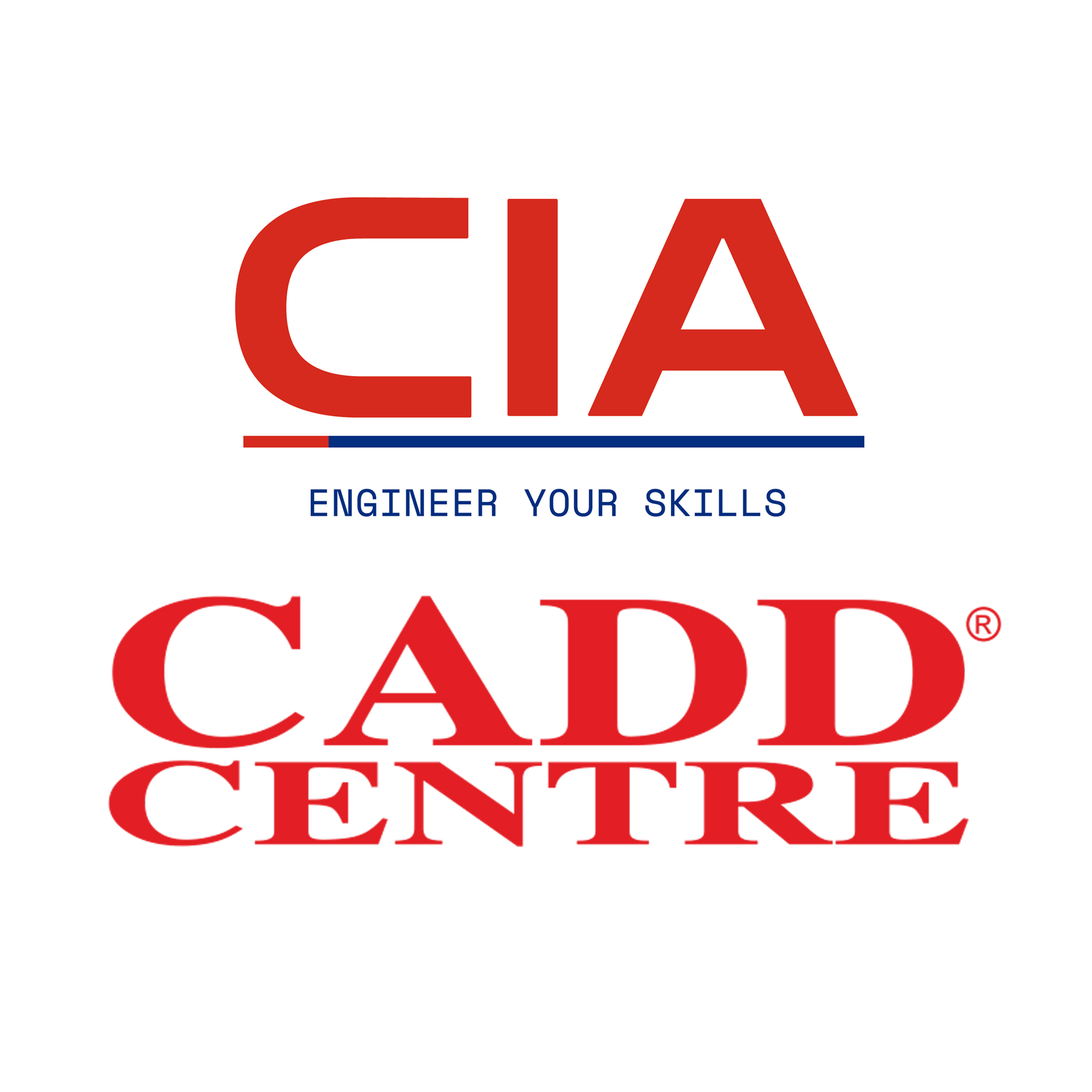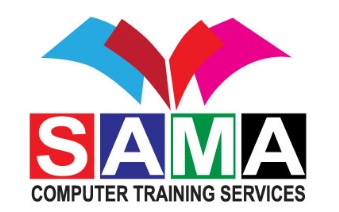This Autodesk Revit Architecture training includes real-time live projects and covers everything you need to learn about using Revit Architecture for Dry Walls and Ceilings.

This Autodesk Revit Architecture training includes real-time live projects and covers everything you need to learn about using Revit Architecture for Dry Walls and Ceilings.
Certificate:
Curriculum:
Features:
Falcon Works Training Center is a leading name in the training sector focused on human resource and skills development activities. With a headquarter based in Abu Dhabi, Falcon Works has rapidly expanded across the Emirates like Al Ain, Dubai, Northern Emirates, and Saudi Arabia.
Areas Covered:
It is specialized in providing training solutions for various disciplines through a wide range of courses related to the health, engineering, quality, business and human resource sector.
Highlights:
- Highest standards of quality and service
- Certified training programs
- Qualified and experienced staff
(Institute Review)
55 years ago(Institute Review)
55 years ago
Enhance your expertise with the leading CAD training institute, recognized by Autodesk and KHDA. Our live online sessions offer in-depth training in Revit Structure, focusing on advanced structural modeling, documentation, and collaborative tools.

Learn about the structural framework for modeling, drawing creation, structural examinations, and other core functions and features of Revit Structure in this 40-hour duration course.

This Revit Structure training will teach you about drawings and schematics for large-scale buildings and structures, bridges and other important public works. By the end, you will be able to design not only aesthetically pleasing but functio

Learn Revit with Elegant Professional and Management Dev. Training and explore all the different functions and features of various Revit modules such as MEP, Structure and Architecture.

Elevate your architectural skills with accredited live online Revit Architecture training, designed for early professionals and engineering students. Endorsed by KHDA and Autodesk, master 3D modeling, BIM workflows, and collaborative design with industry experts.
© 2025 www.coursetakers.ae All Rights Reserved. Terms and Conditions of use | Privacy Policy