This course will teach you about using AutoCAD MEP for producing MEP solutions in 3D form, plan, and schematic. It will help you in drafting, designing and documenting building systems.
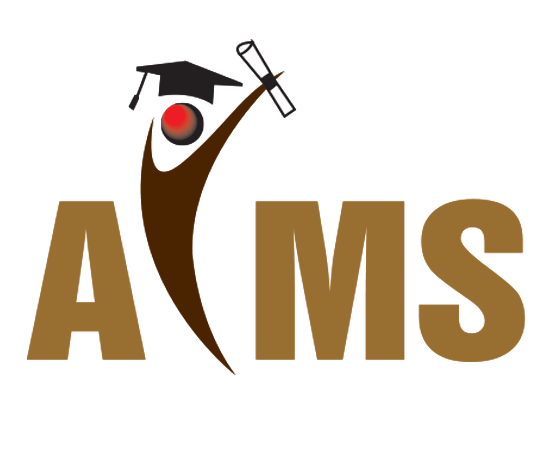
Overview:
This program will teach you about using AutoCAD MEP for producing MEP solutions in 3D form, plan, and schematic. It will help you in drafting, designing and documenting building systems.
Topics:
Approved By:
Notable Features:
An Overview:
Aims Training Center is located in Abu Dhabi and is considered among the fastest growing training provider in UAE with a wide variety of certifications and training classes. The certified and highly experienced instructors help the aspiring individual who wishes to develop and enhance their capability and readiness in any area of their interest.
Having trained and possessing a clientele of many fortune 100+ companies and governments, Aims Training Center takes pride in providing state-of-the-art training facility to the community in UAE. Whether you are looking for individual learning, certifications or professional training, Aims Training Center will help you to get what you want from the long list of courses offered by them.
Accreditations:
Approved By:
Notable Features:
(Institute Review)
55 years ago(Institute Review)
55 years ago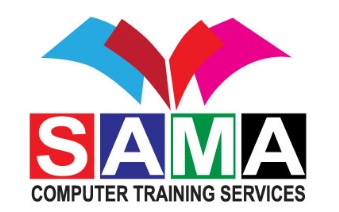
You will learn about 3D viewing techniques, creating complex solids, modifying objects, working with solids, editing and creating sections, animations, converting 3D objects, rendering, lights, 3D drawings, 3D modeling etc.
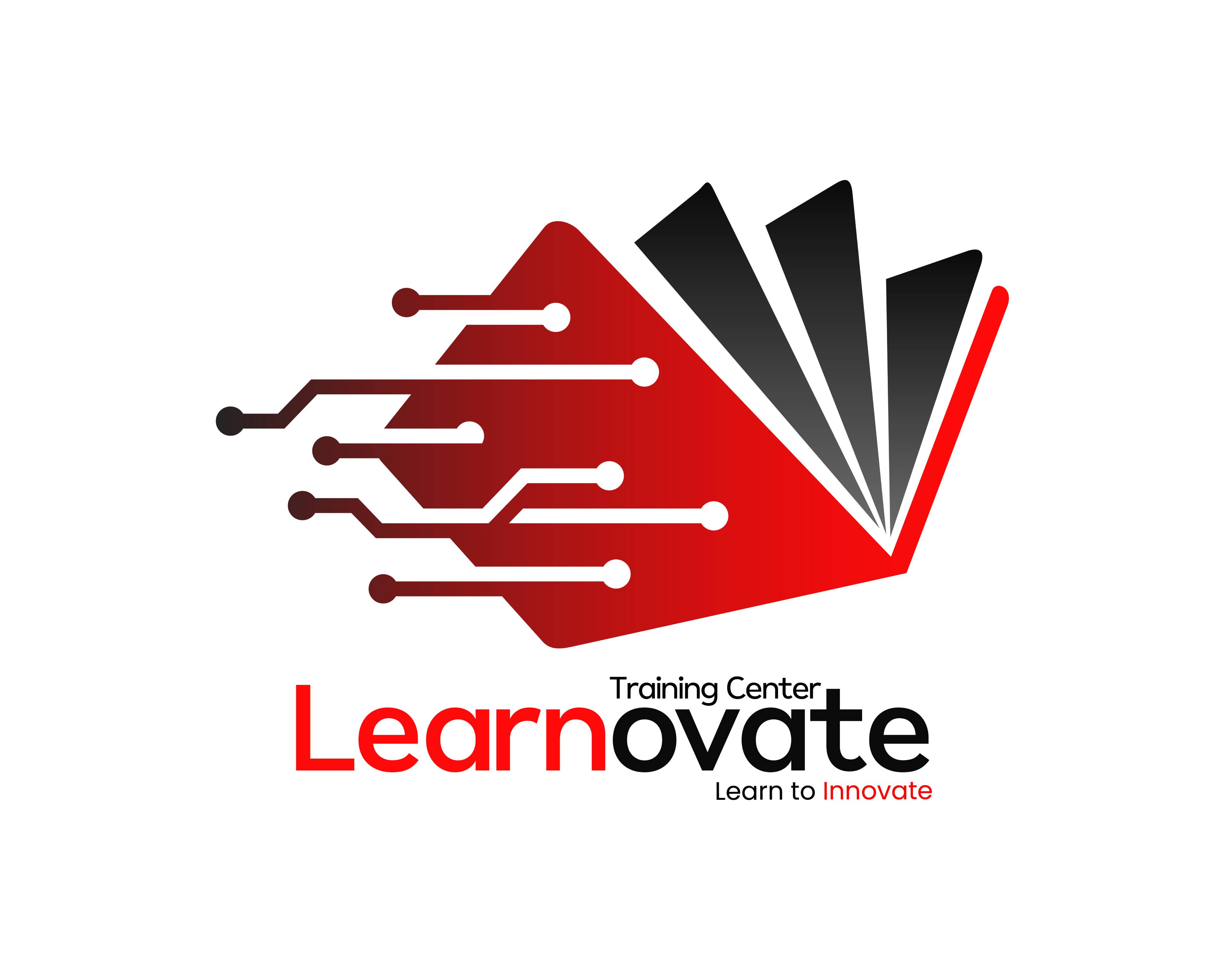
AutoCAD 2D is a powerful computer-aided design (CAD) software that enables precise drafting and drawing of 2D diagrams, plans, and technical illustrations, widely used in various industries for creating detailed and accurate digital blueprin

It teaches in details about different features and functions of AutoCAD 3D like building 3D objects, producing and measuring 3D text, making two-dimensional sights from a 3 dimensional model , enlisting and more.
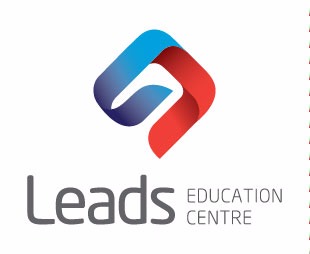
This course will give you a thorough overview of 2D Computer Aided Drawing. You will learn about different skills and techniques to operate on AutoCAD 2D functionalities.
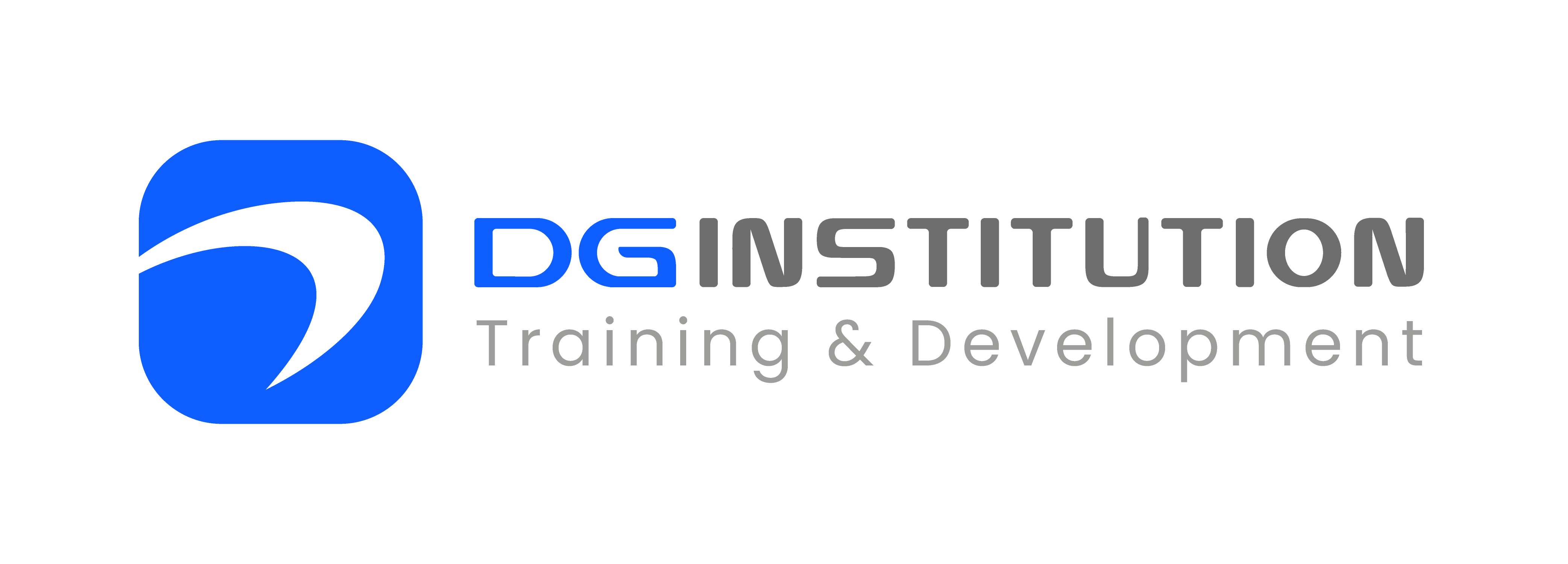
This course is designed to guide you the Drawing fundamental procedures that you need handle the work throughout the design process.
© 2025 www.coursetakers.ae All Rights Reserved. Terms and Conditions of use | Privacy Policy