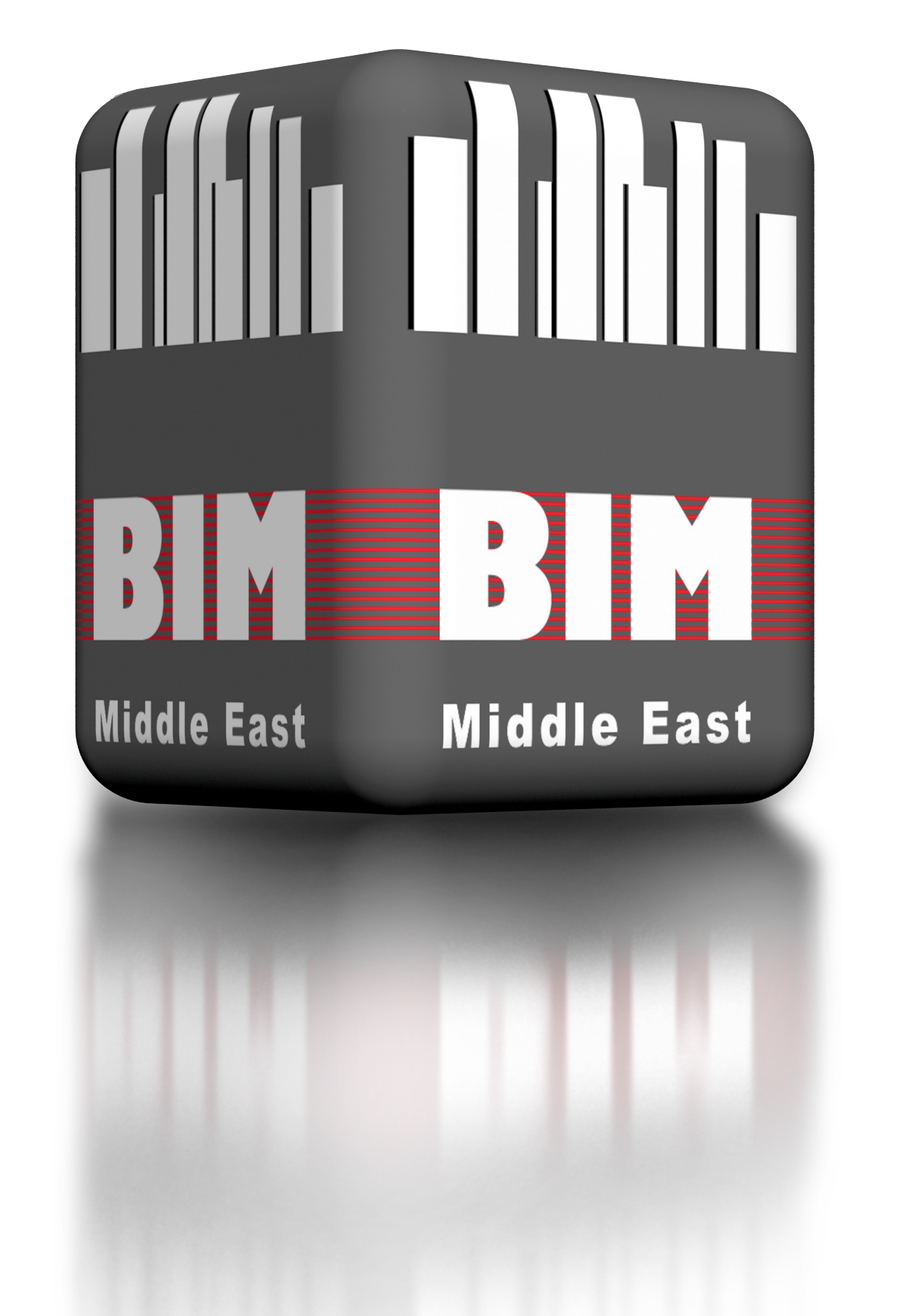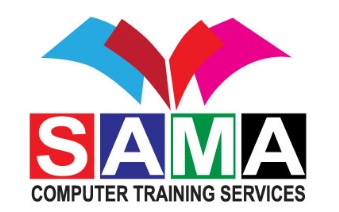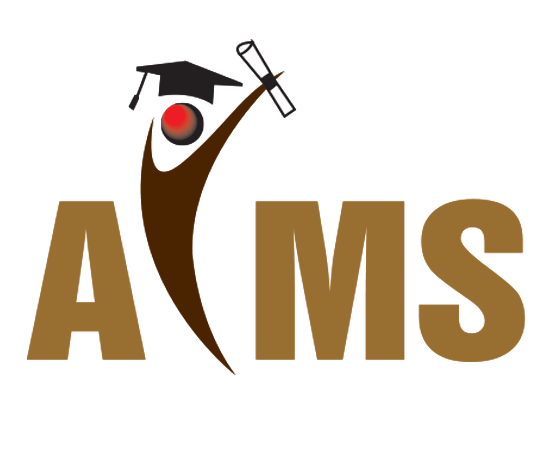This is a 30-hour course that will teach you about core concepts and knowledge of Autodesk AutoCAD Civil 3D 2018. It will provide a solid foundation of the application.

This is a 30-hour program that will teach you about core concepts and knowledge of Autodesk AutoCAD Civil 3D 2018. It will provide a solid foundation of the application.
You will be equipped with skills to manage consistent data and processes and respond to any project changes swiftly. You will learn how to create, edit and label different civil engineering projects’ elements.
BIM-ME Features:
- Autodesk Authorized Training Center
- Wide range of In-house and Instructor-led programs are offered
- Most up to date software tools used for all applications packages
- Certified training experts
- Combining broad range of best practices and technologies to deliver quality training
Building Information Management Middle East is a pioneer solution and training providers based in the Middle East region and beyond. It is specialized in Support, Production, Implementation and Training under BIM (Building Information Modeling).
It provides strategic counseling to building design owners, professionals and contractors. It has successfully positioned itself as a primary BIM expert based on its years of experience and working with Multidisciplinary engineering companies in the region.
Features:
- Autodesk Authorized Training Center
- Wide range of In-house and Instructor-led programs are offered
- Most up to date software tools used for all applications packages
- Certified training experts
- Combining broad range of best practices and technologies to deliver quality training
(Institute Review)
55 years ago(Institute Review)
55 years ago
This AutoCAD 2D & 3D training will give you an overview and in-depth understanding of AutoCAD. You will learn about the basic drawing tools, understand advanced editing options, go through the options for drawing organization, hatching and d

You will learn about 3D viewing techniques, creating complex solids, modifying objects, working with solids, editing and creating sections, animations, converting 3D objects, rendering, lights, 3D drawings, 3D modeling etc.

Sheetmetal Design using SolidWorks is a comprehensive training course that teaches you how to create Sheet Metal parts in SolidWorks

Obtain the knowledge and ability to work with AutoCAD 2D and 3D. You will cover all the modeling and navigation tools offered by this powerful application.

This course will be a complete success for you to learn about AutoCAD Civil 3D and become proficient using the application to produce Civil 3D. You will learn about civil engineering designing and documentation.
© 2025 www.coursetakers.ae All Rights Reserved. Terms and Conditions of use | Privacy Policy