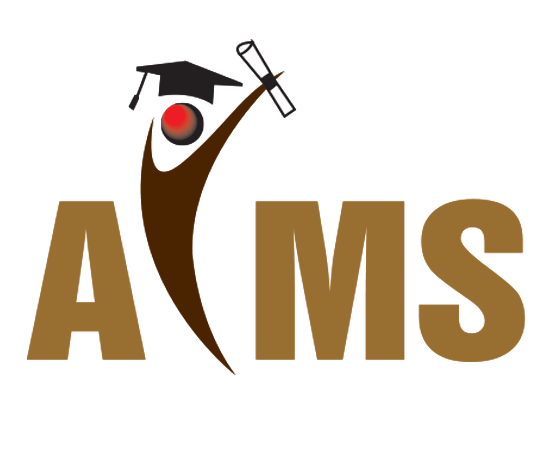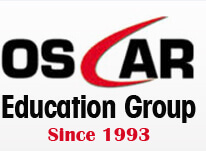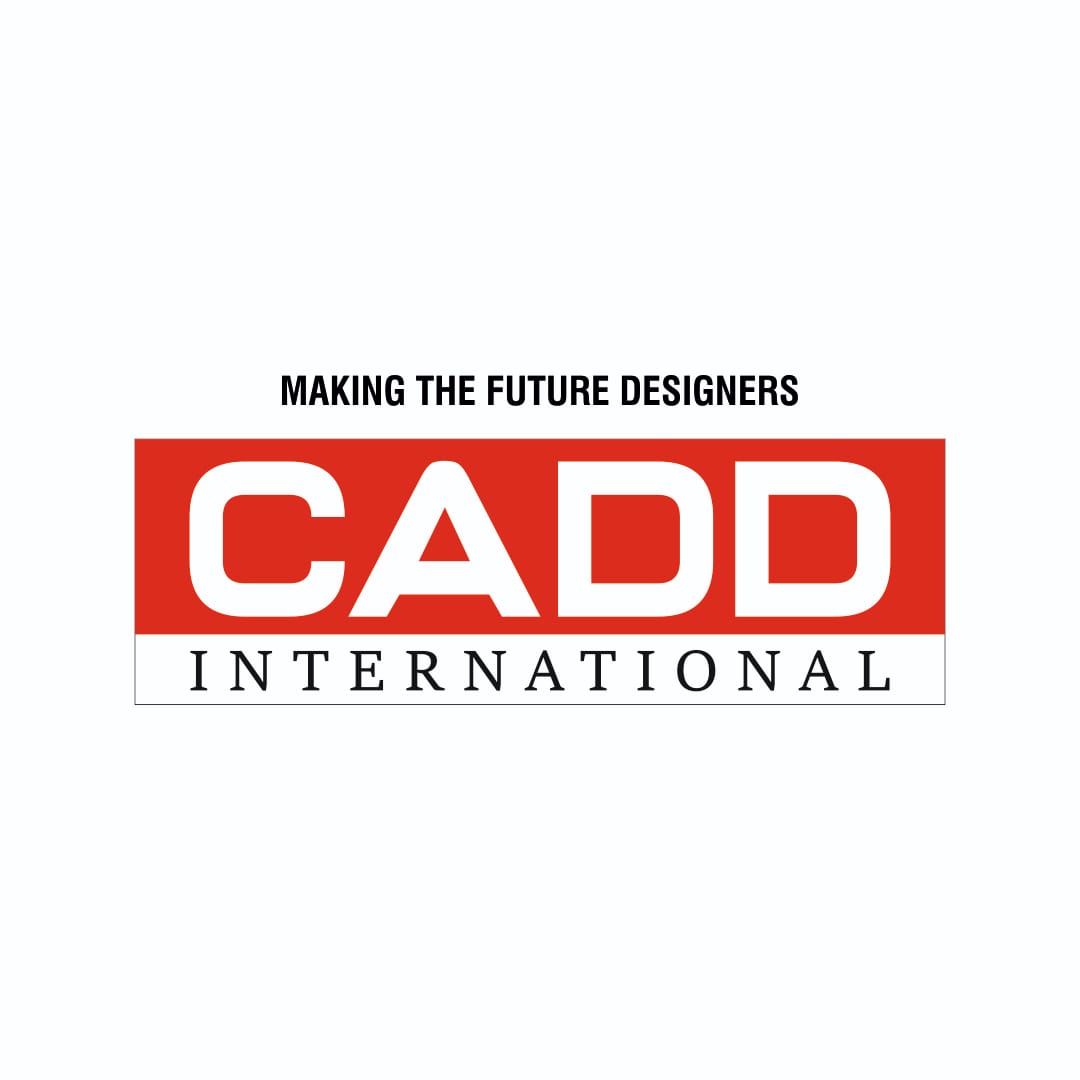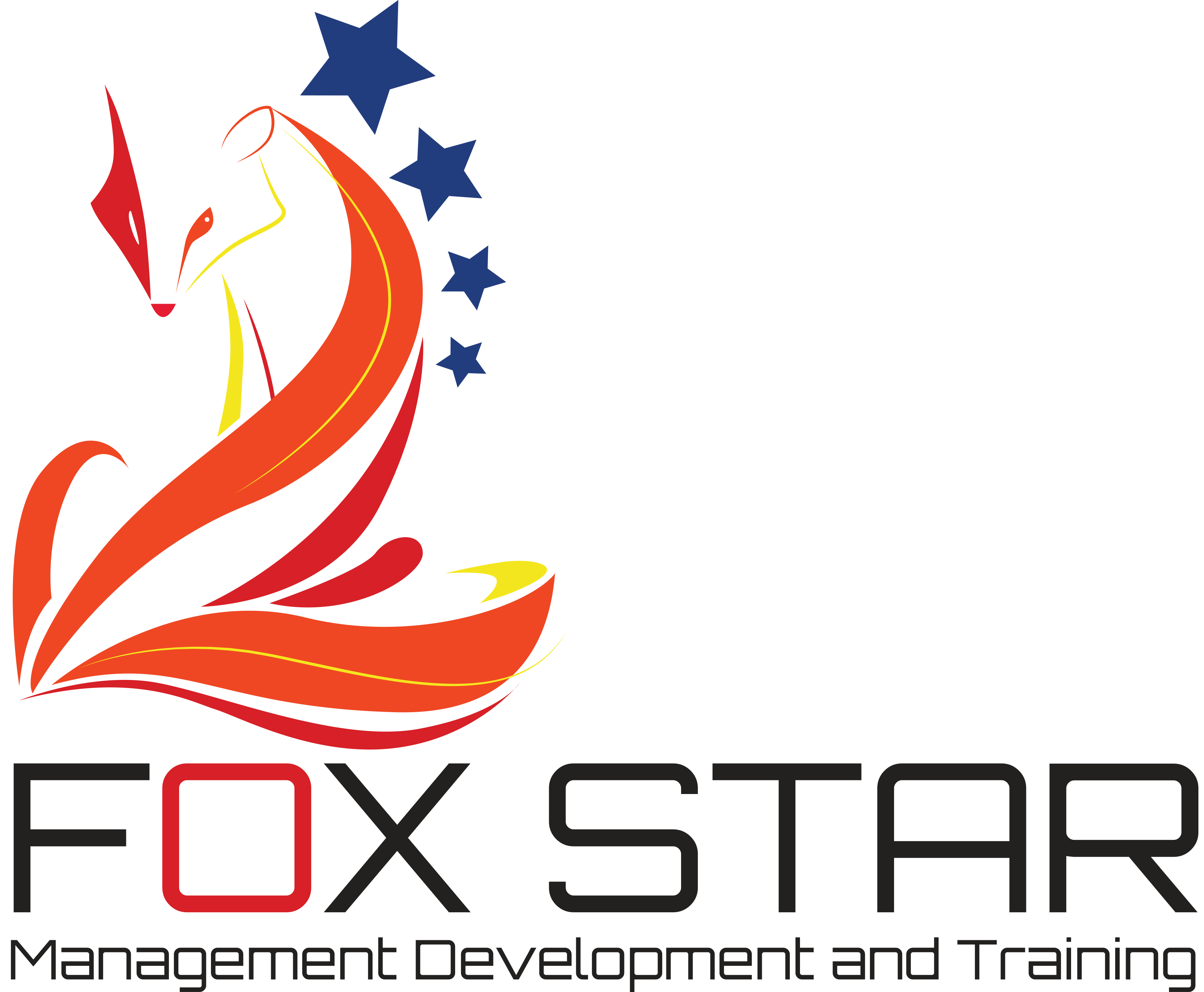This course will be a complete success for you to learn about AutoCAD Civil 3D and become proficient using the application to produce Civil 3D. You will learn about civil engineering designing and documentation.

Overview:
This program will be a complete success for you to learn about AutoCAD Civil 3D and become proficient using the application to produce Civil 3D. You will learn about civil engineering designing and documentation.
Topics:
Approved By:
Notable Features:
An Overview:
Aims Training Center is located in Abu Dhabi and is considered among the fastest growing training provider in UAE with a wide variety of certifications and training classes. The certified and highly experienced instructors help the aspiring individual who wishes to develop and enhance their capability and readiness in any area of their interest.
Having trained and possessing a clientele of many fortune 100+ companies and governments, Aims Training Center takes pride in providing state-of-the-art training facility to the community in UAE. Whether you are looking for individual learning, certifications or professional training, Aims Training Center will help you to get what you want from the long list of courses offered by them.
Accreditations:
Approved By:
Notable Features:
(Institute Review)
55 years ago(Institute Review)
55 years ago
AutoCAD training is offered by Focus Training and Educational Institute.

AutoCAD 2D will teach you about drafting site plans, drawing up floor plans, creating long sections of building plans, producing drawings for manufacturing and so much more. In AutoCAD 3D, you will learn to create standard engineering layout

This training covers all the essential features and functions offered by Solidworks 2022. You will learn to transport all tasks involved in product development into the visual and electronic 3D world for better collaboration.

This course covers core topics related to working with AutoCAD software. It takes off with the basic tools that will enable you to create/edit the drawing, and then working on developing those tools.

This course will help you learn about AutoCAD and use it for better designing and modeling. It covers and focuses on the basic skills and features.
© 2025 www.coursetakers.ae All Rights Reserved. Terms and Conditions of use | Privacy Policy