This course will teach the participants of using AutoCAD for drawing and printing architectural floor plans for building structures and construction purposes.
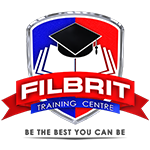
This program will teach the participants of using AutoCAD for drawing and printing architectural floor plans for building structures and construction purposes.
Learning Outcomes:
- Working with Geometric Objects
- Create complex objects using commands
- Creating Simple Drawings in AutoCAD
- Working with dimensions and Hatch objects
- Organize the drawing with layers and colour
- Saving Drawing on file
FilBrit Training Center was established in 2016 and it is fully licenced by KHDA (Knowledge and Human Development Authority) and the DED (Department of Economic Development) in partnerships with the British Council, Highfield International, TLP, TESDA and (shortly with City & Guilds ). It provides educational support services to both the kids and the adults so they can be empowered to achieve better in the future.
Top Points:
- Outstanding trainers
- Continuous teachers support
- Professional and Management Development Training services
Other Areas Covered:
- Language Training
- Education Support Services
- Fine Arts Training
- Child Skills Development Training
- Technical and Occupational Skills Training
(Institute Review)
55 years ago(Institute Review)
55 years ago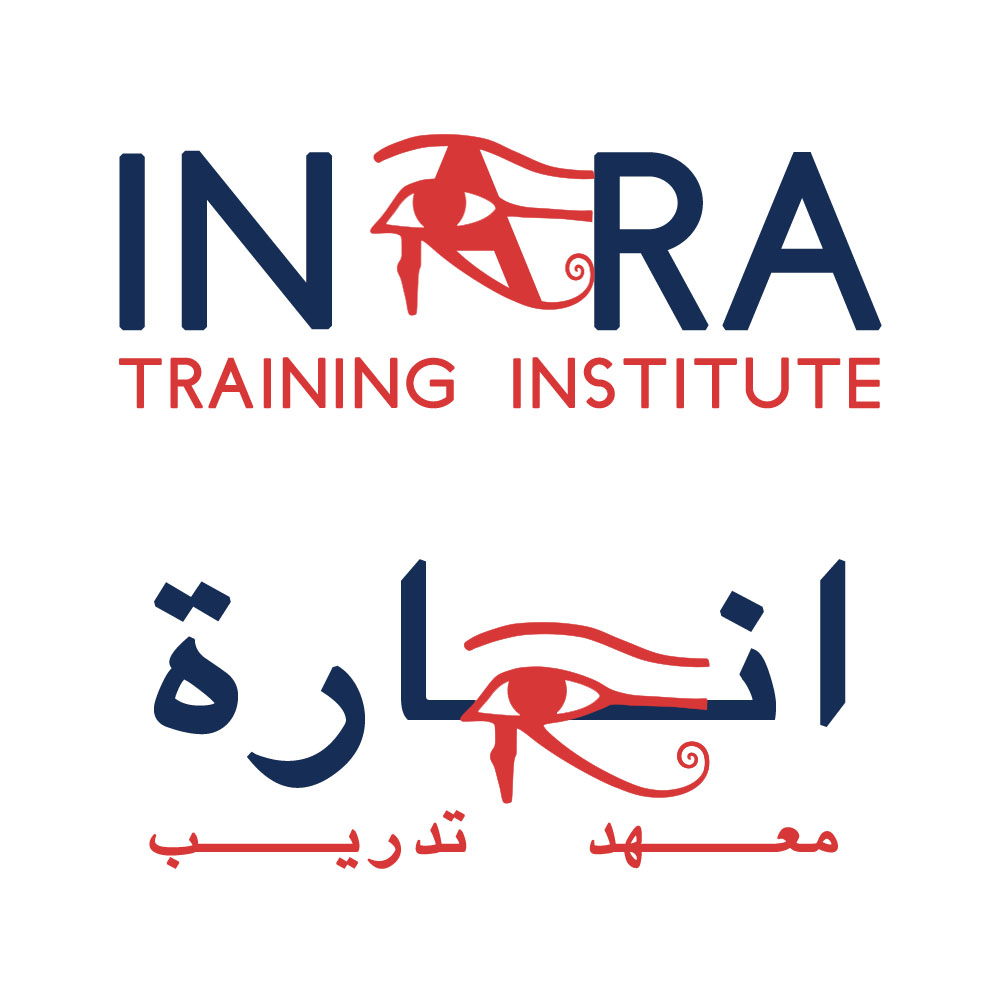
This course will provide you with all the skills and knowledge necessary for operating AutoCad application. You will learn about using commands, basic drafting and system setting techniques.
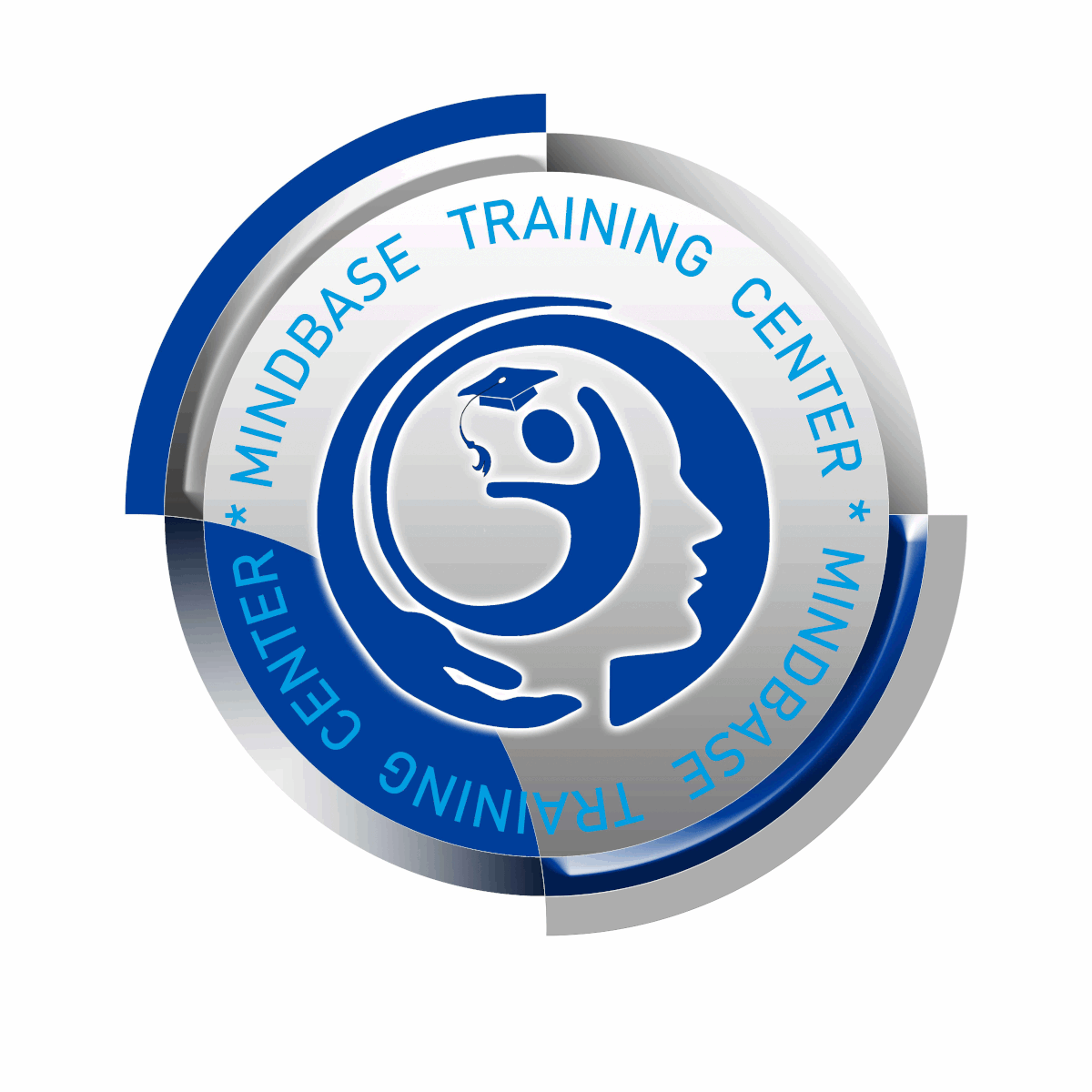
This is a complete package to learn about AutoCAD 2D & 3D and become familiar with its vast set of tools and options for designing mechanical components, solving design issues and analyzing electrical and piping systems that may arise.
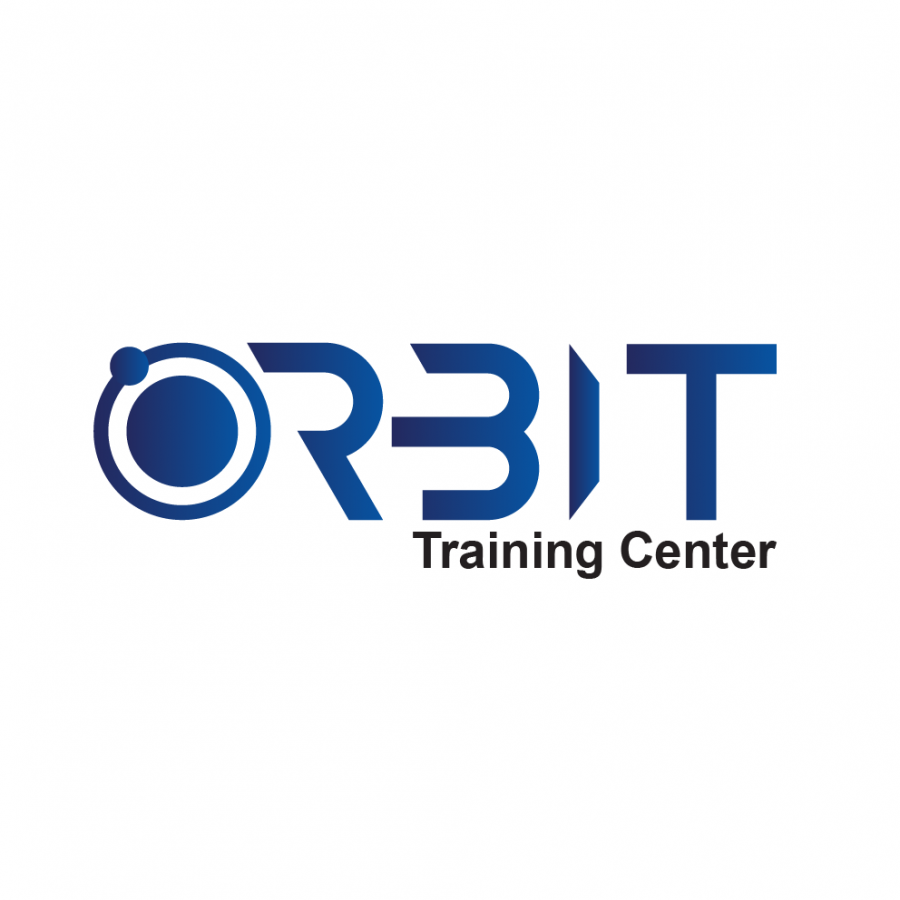
This is a hands-on, practical AutoCAD training course taught by Autodesk certified experts. It covers all essential 2D and 3D drafting tools of AutoCAD from basics to advanced level.

This course will teach you about the basics of AutoCAD commands and CAD concepts for drawing, designing and drafting. The course emphasizes on accurate and efficient drawing techniques that incorporate different features, techniques and com
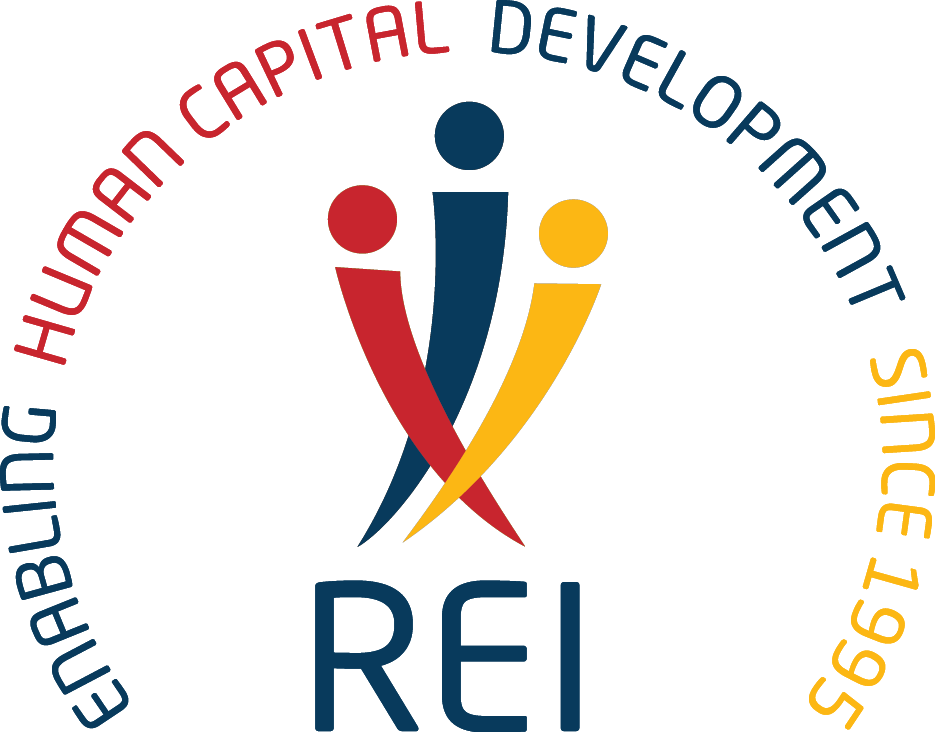
Learn all the interesting and industry-specific features and functions of AutoCAD 2D. It is designed to teach the students about the skills and processes involved in drawing mechanical parts, engineering diagrams, architectural plans, electr
© 2025 www.coursetakers.ae All Rights Reserved. Terms and Conditions of use | Privacy Policy