This AutoCAD 2D and 3D is designed to give the delegates adequate knowledge of basic AutoCAD and computer-aided drafting concepts for designing, drawing and drafting. It can be used to create different kinds of line drawing.
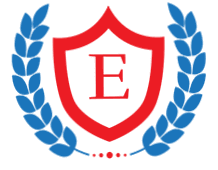
This course can be completed in 30 hrs. Of duration which includes 2D & 3D. After completing this course candidate can become a Professional
Type of companies where candidates can apply for job after this course:
Qualification for learning this course:
Or those who wish to study technically with High school/Diploma holders can also learn. This course is also good for career level up for below Job titles:
Syllabus:
Chapter 1: Getting Started with AutoCAD
Chapter 2: Basic Drawing and Editing Commands
Chapter 3: Projects: Creating a Simple Drawing
Chapter 4: Drawing Precision in AutoCAD
Chapter 5: Making Changes in Your Drawing
Chapter 6: Projects: Making Your Drawings More Precise
Chapter 7: Organizing Your Drawing with Layers
Chapter 8: Advanced Object Types
Chapter 9: Analyzing Model and Object Properties
Chapter 10: Projects: Drawing Organization and Information
Chapter 11: Advanced Editing Commands
Chapter 12: Inserting Blocks
Chapter 13: Projects: Creating More Complex Objects
Chapter 14: Setting Up a Layout
Chapter 15: Printing Your Drawing
Chapter 16: Projects: Preparing to Print
Chapter 17:
Chapter 18: Hatching
Chapter 19: Adding Dimensions
Chapter 20: Projects: Annotating Your Drawing
Projects according to Students Area of Focus
AutoCAD 3D:
Chapter 1: 3D Foundations
Chapter 2: Simple Solids
Chapter 3: Working with the User Coordinate System
Chapter 4: Creating Solids & Surfaces from 2D Objects
Chapter 5: Modifying in 3D Space
Chapter 6: Advanced Solid Editing
Elegant Professional and Management Development Training stands as a distinguished training center in Al Barsha1, Dubai, UAE setting the standard for excellence in face-to-face training programs. As a KHDA-approved and Autodesk Authorized center, we pride ourselves on offering affordable, effective, and industry-recognized courses across diverse fields, including Engineering & IT, Finance, Sales & Marketing, and HR & Administration.
As a KHDA-approved center, our dedication to quality education is recognized by the regulatory authority, assuring you of our commitment to delivering courses that meet the highest standards.
Moreover, being an Autodesk Authorized center in Dubai underscores our expertise in providing cutting-edge training in engineering and technology.
(Institute Review)
55 years ago(Institute Review)
55 years ago
This training will introduce you to the fundamental features, functions and Associative 3D Modeling capabilities of SolidWorks.
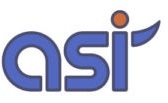
This AutoCAD training will provide you with knowledge and understanding to use computer-aided design and drafting software to develop drawings and plans for construction and manufacturing industries.
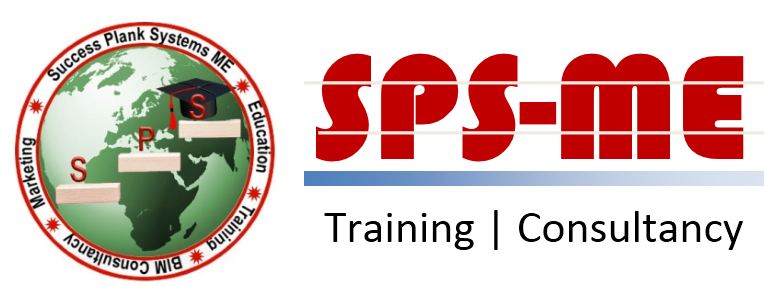
Autodesk AutoCAD MEP software is a specialist building systems design solution for mechanical, electrical and plumbing building design professionals.
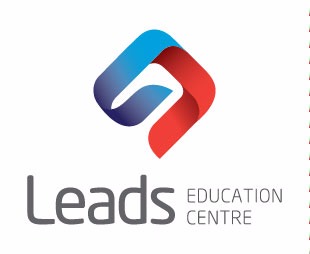
This course covers a variety of practical methods which is used to identify and develop a record management system and document control process which is a must for any organization.
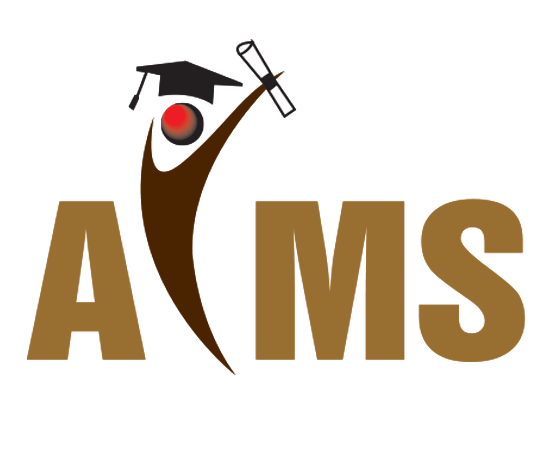
This program will cover all the core topics which will help you to work freely and efficiently with AutoCAD Electrical software. It will be to your advantage if you have prior knowledge of AutoCAD software and electrical terminology.
© 2025 www.coursetakers.ae All Rights Reserved. Terms and Conditions of use | Privacy Policy