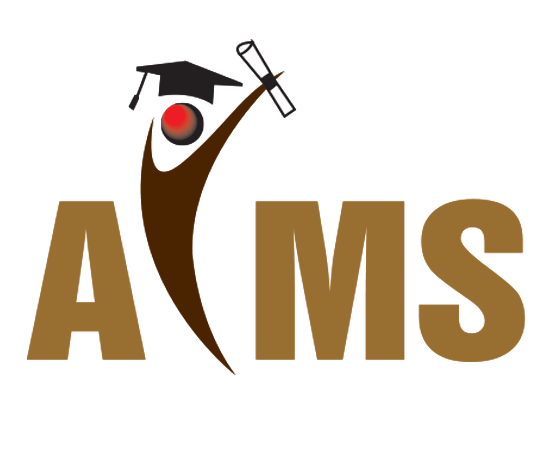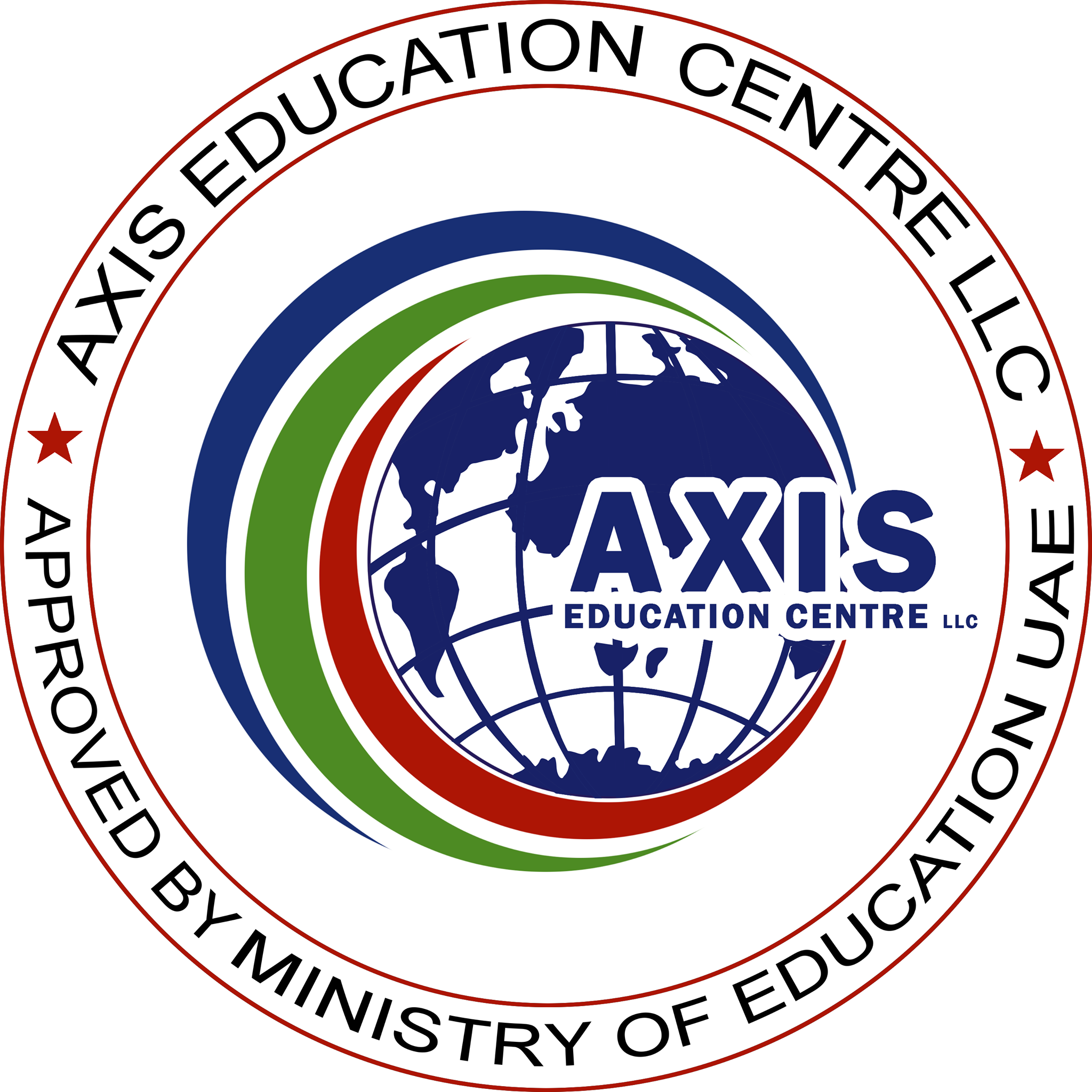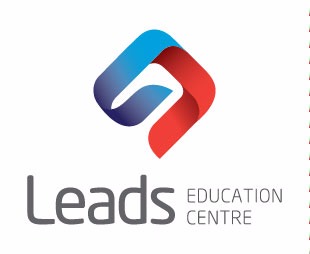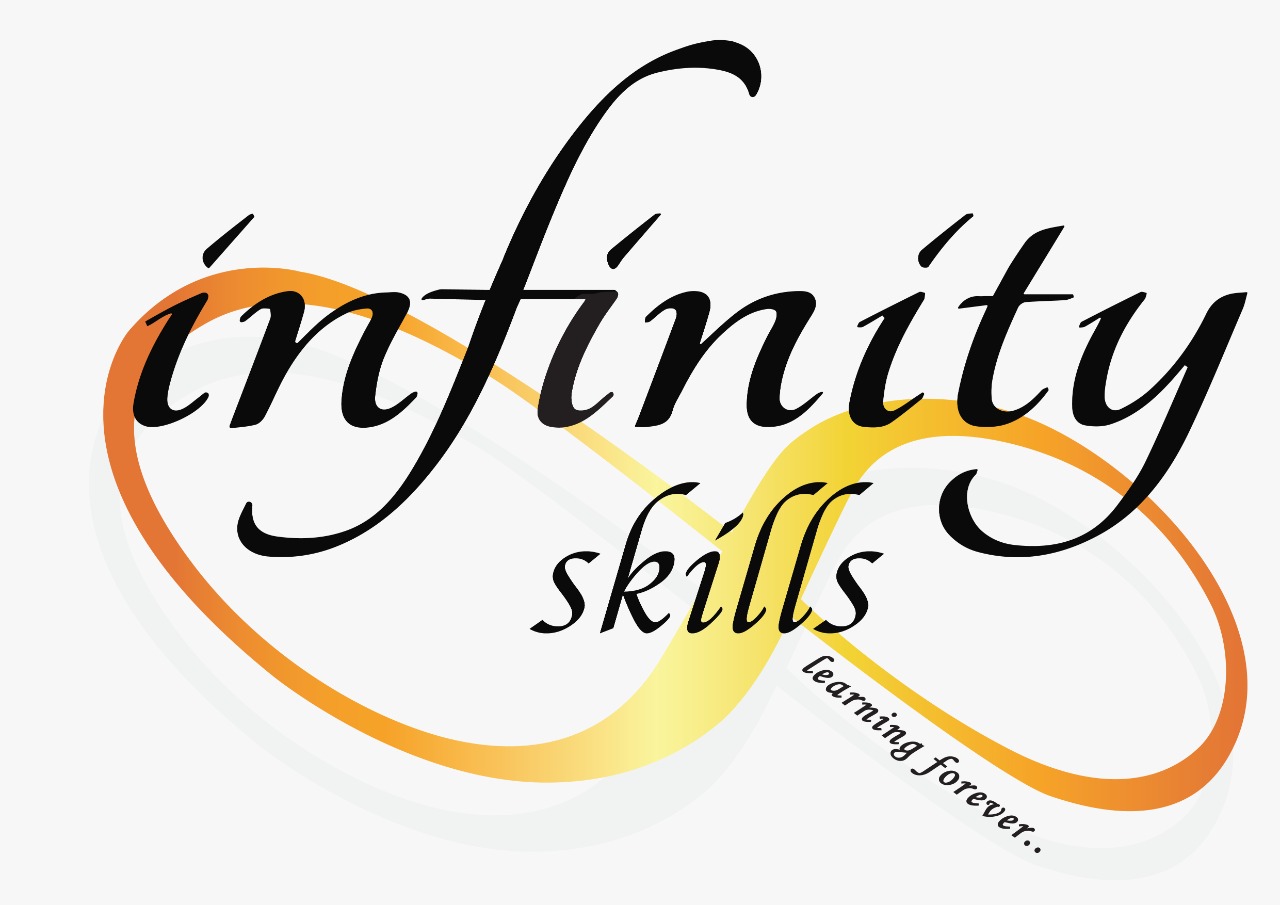This is a detailed course to learn about Autocad 2d and 3d. It will teach you about a variety of skills related to drawing and modeling whilst using all the different tools offered by Autocad 2D and 3D modules.

Overview:
This is a detailed program to learn about Autocad 2D and 3D. It will teach you about a variety of skills related to drawing and modelling whilst using all the different tools offered by Autocad 2D and 3D modules.
The training is led by qualified instructors so you have the opportunity to cover essential topics with in depth practice and training.
2D:
3D:
Approved By:
Notable Features:
An Overview:
Aims Training Center is located in Abu Dhabi and is considered among the fastest growing training provider in UAE with a wide variety of certifications and training classes. The certified and highly experienced instructors help the aspiring individual who wishes to develop and enhance their capability and readiness in any area of their interest.
Having trained and possessing a clientele of many fortune 100+ companies and governments, Aims Training Center takes pride in providing state-of-the-art training facility to the community in UAE. Whether you are looking for individual learning, certifications or professional training, Aims Training Center will help you to get what you want from the long list of courses offered by them.
Accreditations:
Approved By:
Notable Features:
(Institute Review)
55 years ago(Institute Review)
55 years ago
This training covers all the topics from beginners to advanced levels to help you become acquainted with the features and functions of AutoCAD software.

AutoCAD training is offered by Focus Training and Educational Institute.

This course will develop and empower your skills to create interiors, buildings and other designs with ease. You will learn drawing, solid modeling, Symmetrical aspects in designing, conceptual designing tools, basic/extended geometry and so

This is a comprehensive training to understand and learn about the core features and functions offered by AutoCAD Electrical. You will learn about areas like building diagrams and panel layout, managing/updating electrical drawings, developi

This course is designed to teach you about using SOLIDWORKS mechanical design automation software for building parametric models of parts and assemblies also making drawings of those parts and assemblies.
© 2025 www.coursetakers.ae All Rights Reserved. Terms and Conditions of use | Privacy Policy