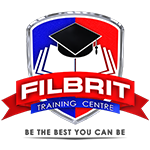This is a comprehensive course to learn the operations and features of AutoCAD & 3Ds Max.

You will acquire the basic understanding and knowledge of the user interface of 3Ds Max and become aware of the 3ds Max work environment. You will learn to create and modify standard primitives by modelling furniture for a residence as well as exterior modelling. The training also includes discussions and practice of AutoCAD skills to help you learn about drawing and creating architectural floor plans for building structures and construction purposes.
Learning Outcomes:
- Working with Geometric Objects
- Create complex objects using commands
- Creating Simple Drawings in AutoCAD
- Organize the drawing with layers and color
- Saving Drawing on file
- Working with dimensions and Hatch objects
- Advance texture and map in 3ds, section 3d modelling
- Creating 3d photorealistic models with lighting texture and camera
- Using Vray plugin
FilBrit Training Center was established in 2016 and it is fully licenced by KHDA (Knowledge and Human Development Authority) and the DED (Department of Economic Development) in partnerships with the British Council, Highfield International, TLP, TESDA and (shortly with City & Guilds ). It provides educational support services to both the kids and the adults so they can be empowered to achieve better in the future.
Top Points:
- Outstanding trainers
- Continuous teachers support
- Professional and Management Development Training services
Other Areas Covered:
- Language Training
- Education Support Services
- Fine Arts Training
- Child Skills Development Training
- Technical and Occupational Skills Training
(Institute Review)
55 years ago(Institute Review)
55 years ago
Learn 3Ds Max with Al Mihad Training Center and become a pro at operating 3Ds Max with Vray.

Ministry Attested or Institute certificate will be provided. It is a combination of different sessions where a wide variety of learning topics are discussed and practiced.

Learn to work with Autodesk 3Ds Max and comprehend its wide-ranging options and features with the help of this training by Level Up Learning.

This course will teach you how the architectural and real estate industries are using 3Ds Max for generating photorealistic images of the design phase of a building.

Certificate approved by ACTVET (Abu Dhabi Centre for Technical and Vocational Education and Training) will be provided. It will teach you about carrying out the surface and mesh modeling, creating parametric and organic objects, shading and
© 2025 www.coursetakers.ae All Rights Reserved. Terms and Conditions of use | Privacy Policy