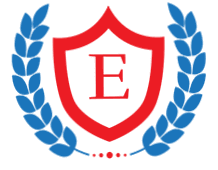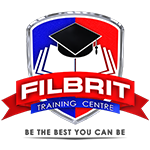This 3Ds Max learning course will teach you different features and functions to make 3d animations, images, games and models. You will learn, practice and understand all the modeling capabilities of 3Ds Max and go through its animation tools

3Ds Max 2025 is a 3D modeling and rendering software for design visualization, games, and animation. 3ds Max is broadly used by civil engineers and architects for 3D design visualization.
3ds Max helps the designers to render drawings in photo-realistic visualization that are created using AutoCAD or any other CAD software.
This software is widely used by:
Course Syllabus:
Chapter 1 Introduction to Autodesk 3ds Max Design
• 1.1 Overview
• 1.2 Visualization Workflow
• 1.3 The Autodesk 3ds Max Design Interface
• 1.4 Preferences
• 1.5 Setting the Project Folder
• 1.8 Viewport Display and Labels
Chapter 2 Autodesk 3ds Max Design Configuration
• 2.1 Viewport Navigation
• 2.2 Viewport Configuration
• 2.3 Object Selection Methods
• 2.4 Units Setup
• 2.5 Layer and Object Properties
Chapter 3 Assembling Project Files
• 3.1 Data Linking and Importing
• 3.2 Linking Files
• 3.3 References
Chapter 4 Basic Modeling Techniques
• 4.1 Model with Primitives
• 4.2 Applying Transforms
• 4.3 Sub-Object Mode
• 4.4 Reference Coordinate Systems and Transform Centers
• 4.5 Cloning and Grouping
• 4.6 Polygon Modeling Tools in Ribbon
• 4.7 Statistics in Viewport
Chapter 5 Modeling from 2D Objects
• 5.1 3D Modeling from 2D Objects
• 5.2 The Lathe Modifier
• 5.3 2D Booleans
• 5.4 The Extrude Modifier
• 5.5 Boolean Operations
• 5.6 Using Snaps for Precision
• 5.7 The Sweep Modifier
Chapter 6 Materials
• 6.1 Introduction to Materials
• 6.2 Understanding Maps and Materials
• 6.3 Managing Materials
• 6.4 Standard Materials
• 6.5 Material Shaders
• 6.6 Assigning Maps to Materials
• 6.7 Opacity, Bump, and Reflection Mapping
• 6.8 mental ray Materials
• 6.9 The Material Explorer
Chapter 7 Mapping Coordinates and Scale
• 7.1 Mapping Coordinates
• 7.2 Mapping Scale
• 7.3 Spline Mapping
Chapter 8 Introduction to Lighting
• 8.1 Global Illumination
• 8.2 Standard Lighting
• 8.3 Types of Standard Lights
• 8.4 Shadow Types
Chapter 9 Lighting and Rendering
• 9.1 Photometric Light Objects
• 9.2 Exposure Control
• 9.3 Daytime Lighting
Chapter 10 Arnold Rendering
• 10.1 Fundamentals of Arnold
• 10.2 Arnold Interior Rendering
• 10.3 controlling Arnold Quality
Chapter 11 Rendering and Cameras
• 11.1 Rendering Options
• 11.2 Rendering Presets
• 11.3 Single vs. Double-Sided Rendering
• 11.4 State Sets
• 11.5 Cameras
• 11.6 Background Images
• 11.7 The Print Size Wizard
Chapter 12 Animation
• 12.1 Animation and Time Controls
• 12.2 Walkthrough Animation
• 12.3 Animation Output
Why Choose Elegant Professional and Management Dev. Training:
Elegant Professional and Management Development Training stands as a distinguished training center in Al Barsha1, Dubai, UAE setting the standard for excellence in face-to-face training programs. As a KHDA-approved and Autodesk Authorized center, we pride ourselves on offering affordable, effective, and industry-recognized courses across diverse fields, including Engineering & IT, Finance, Sales & Marketing, and HR & Administration.
As a KHDA-approved center, our dedication to quality education is recognized by the regulatory authority, assuring you of our commitment to delivering courses that meet the highest standards.
Moreover, being an Autodesk Authorized center in Dubai underscores our expertise in providing cutting-edge training in engineering and technology.
(Institute Review)
55 years ago(Institute Review)
55 years ago
Learn 3Ds Max with Al Mihad Training Center and become a pro at operating 3Ds Max with Vray.

Ministry Attested or Institute certificate will be provided. It is a combination of different sessions where a wide variety of learning topics are discussed and practiced.

Learn to work with Autodesk 3Ds Max and comprehend its wide-ranging options and features with the help of this training by Level Up Learning.

This course will teach you how the architectural and real estate industries are using 3Ds Max for generating photorealistic images of the design phase of a building.

Certificate approved by ACTVET (Abu Dhabi Centre for Technical and Vocational Education and Training) will be provided. It will teach you about carrying out the surface and mesh modeling, creating parametric and organic objects, shading and
© 2025 www.coursetakers.ae All Rights Reserved. Terms and Conditions of use | Privacy Policy