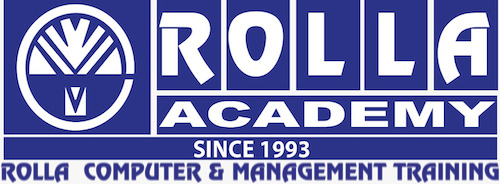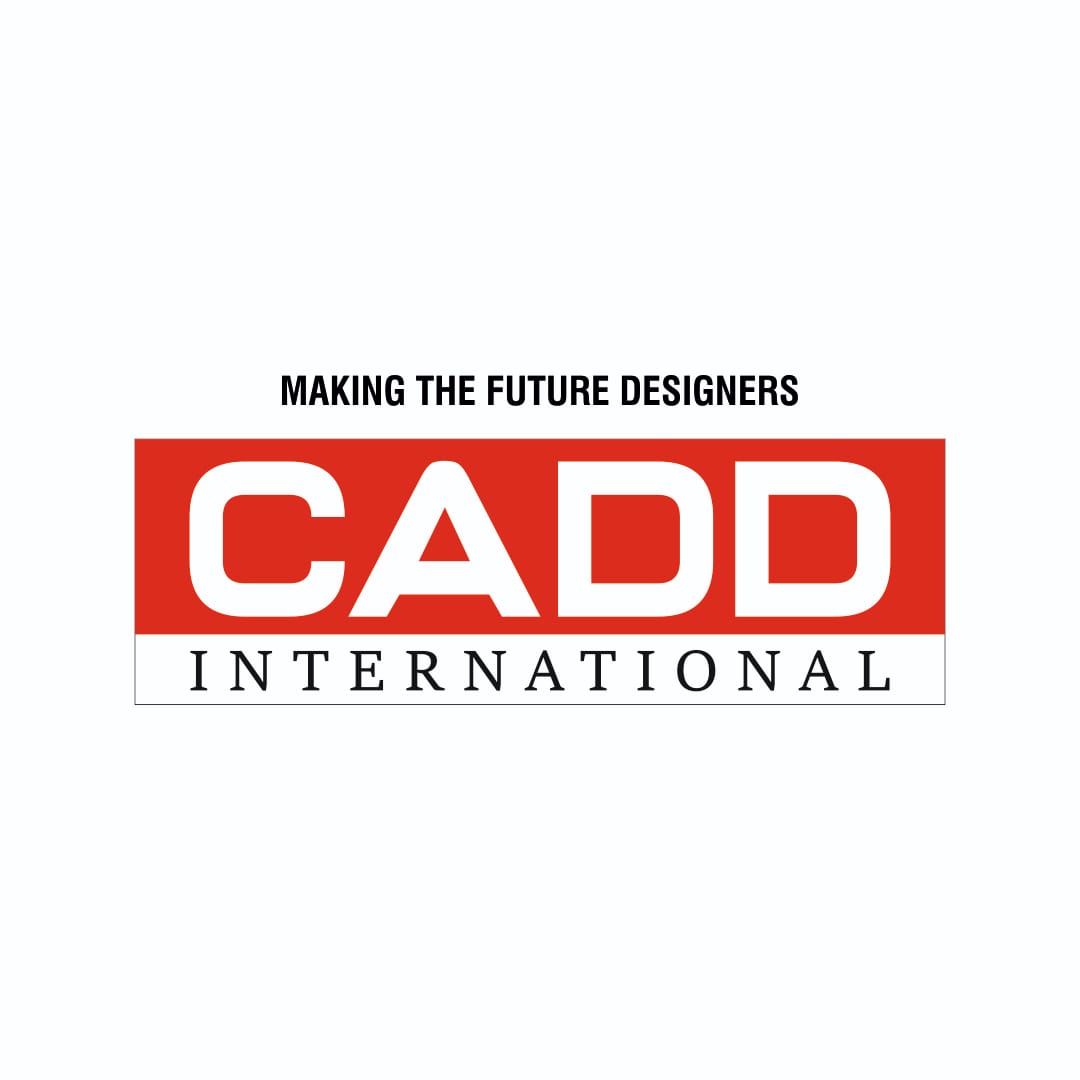High-quality 3D floor plans are now an essential component of the real estate industry. 3Ds Max is a breakthrough in modeling ,rendering and animation software. A comprehensive course for beginners & advance users.

High-quality 3D floor plans are now an essential component of the real estate industry. 3Ds Max is a breakthrough in modeling ,rendering and animation software. A comprehensive course for beginners & advance users.
The course is intended for professionals like Architects,Civil Engineers,Graphic Designers & Interior Designers etc. Adobe Photoshop
Course Outline
- Create Interior / Exterior Photo Realistic Designs. Intro to 3D Max,Standard,Compound & Extended Primitives, Splines,Mesh,Poly
- Extrude,bevel,bevel profile ,lathe,bend ,twist ,taper,displace ,noise etc modifiers
- Modeling for Interior objects like sofa ,table,chairs,bed ,Cloth modifer etc
- Architecture & walk-Through
- Project
- Geometrical 3D object with Parameters
- Working with splines
- In depth Material editor and using maps
- Importing 2D plan from AutoCad
- Creating exterior modeling
- Lights & Animation
- Create exterior modeling with lights & camera effect
- Camera & controlling the camera
- Particle system with animation - spray snow ,force gravity,wind etc "
Certificate:
Price mentioned is the cost of training and institute certificate ,for KHDA certificate additional amount has to be paid.
Laurels Training Institute was formed in the year 2013 and since than it has served the market with different training options for both individuals and corporate world. It offers a wide range of courses and maintains the best standard for classes and training in the UAE region.
Laurels Training Institute is affiliated to the American Institute of Professional Studies (AIPS), Washington D.C., USA. and it is authorized by Knowledge Human Development Authority (KHDA) – Government of Dubai, UAE.
Study Benefits:
Laurels Training Institute offers training in the following areas:
Information Technology
Languages
Test Preparations
Management
(Institute Review)
55 years ago(Institute Review)
55 years ago
This combination of 3Ds Max & Arnold training course will show you how to get the most out of this renderer for visualization and design. You will learn about Arnold rendering workflow & setting up scenes for maximum speed and quality.

Learn to work with Autodesk 3ds Max and be able to create 3D designs, objects and characters along with animations and so much more.

This training covers advanced knowledge of 3d modeling of Interior and exterior of building visualization, component design, and walkthrough animation.

This is a comprehensive course to learn the operations and features of AutoCAD & 3Ds Max.

KHDA approved certificate will be provided. This course is designed for the individuals who want to learn the basic and advanced features of 3D Studio MAX and Vray. You will learn about 3D visualization and understand about the basic skills
© 2025 www.coursetakers.ae All Rights Reserved. Terms and Conditions of use | Privacy Policy