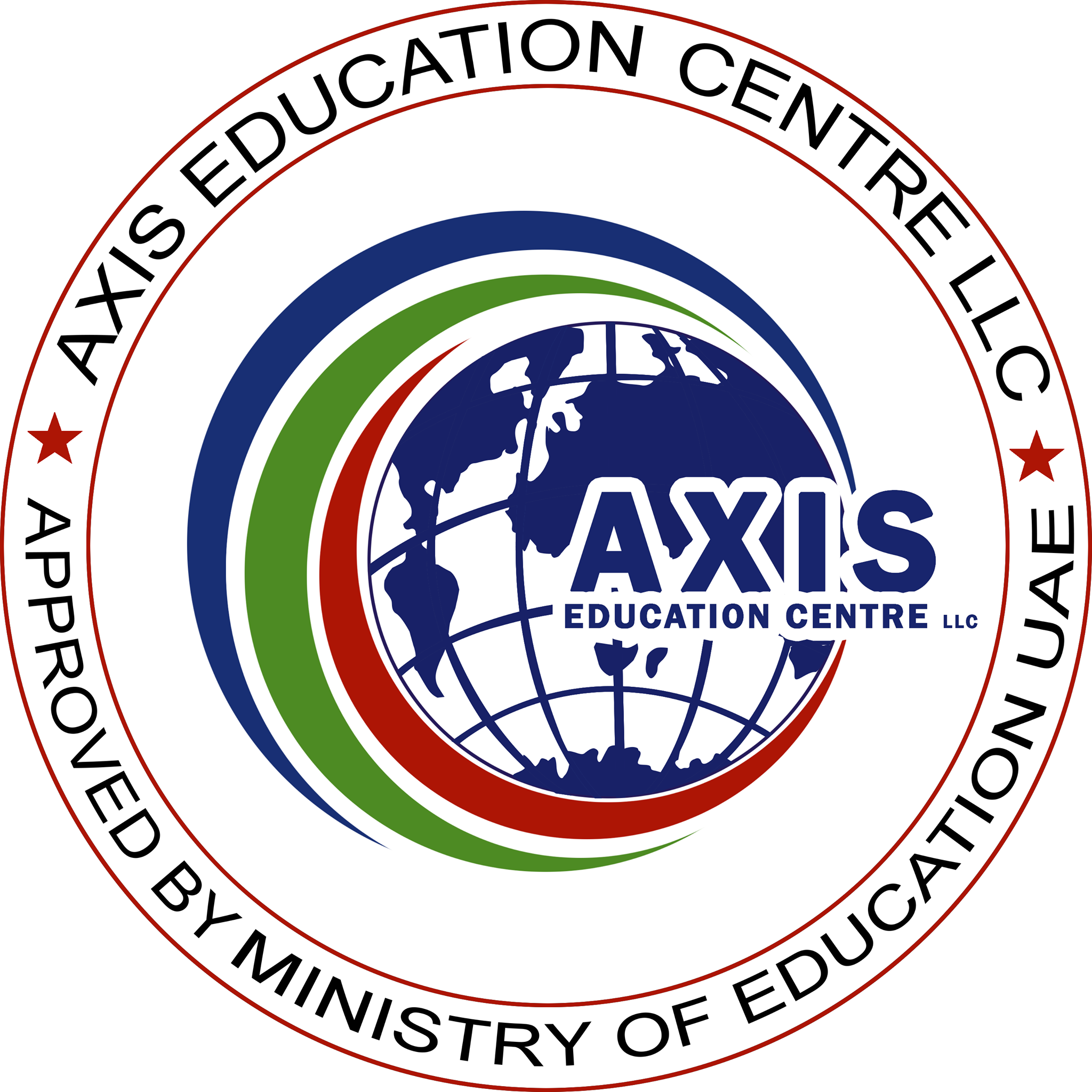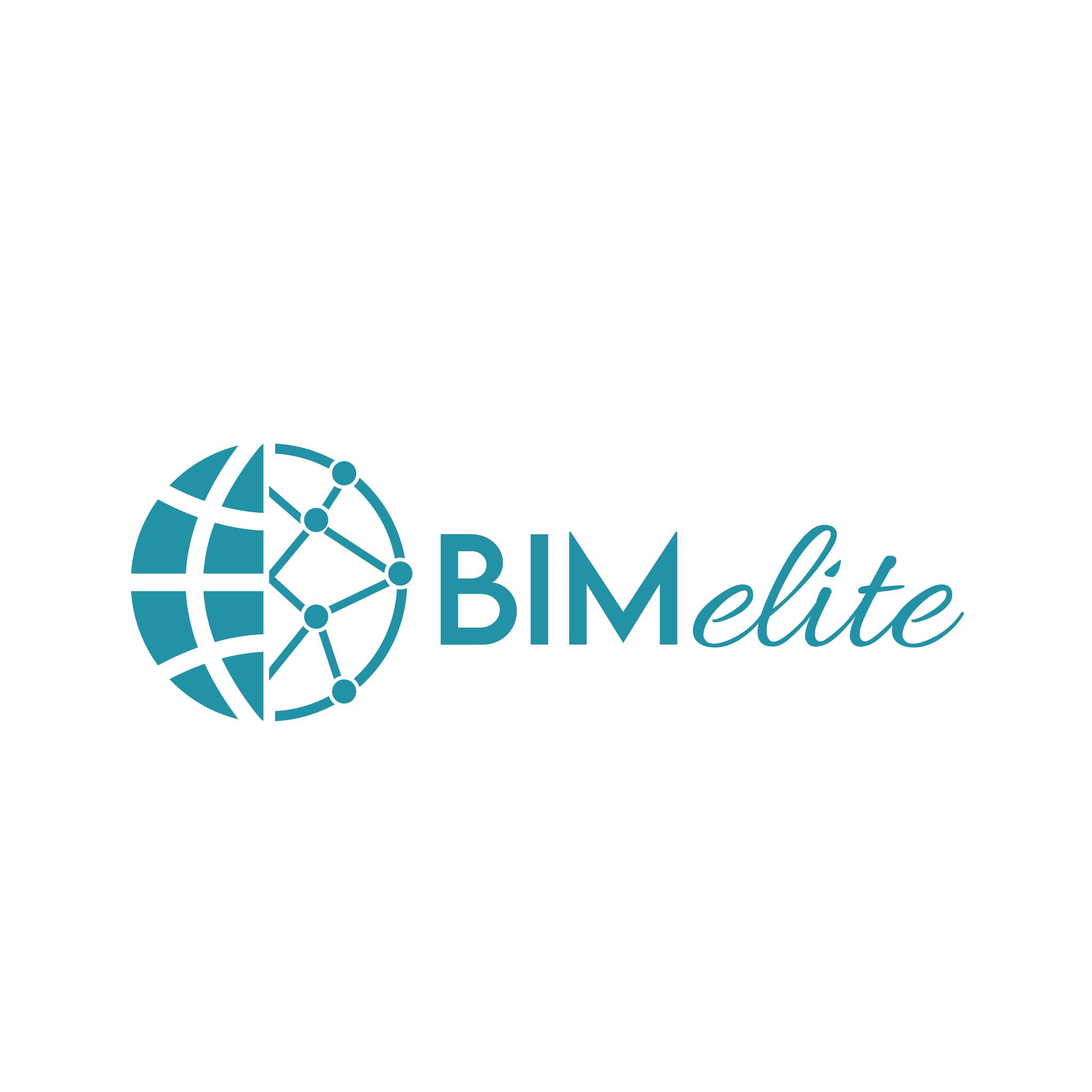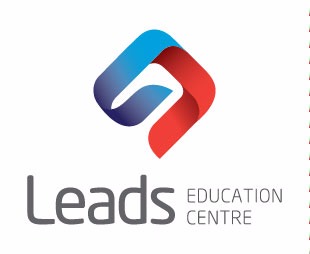Level Up Language and Computer Centre is not just a name of a company. It’s a perfect recipe for success and great opportunities. The Institute founded by Teena Mewani provides high-quality knowledge and service for all our students.
LLCC has been approved by the Knowledge & Human Development Authority (KHDA) and provides a wide scope of activities for the business community in the UAE. LLCC was founded fifteen years ago and during all these years thousands of our students have received their studying certificates and improved their professional skills. That allowed them to continue their successful career in the UAE and abroad.





