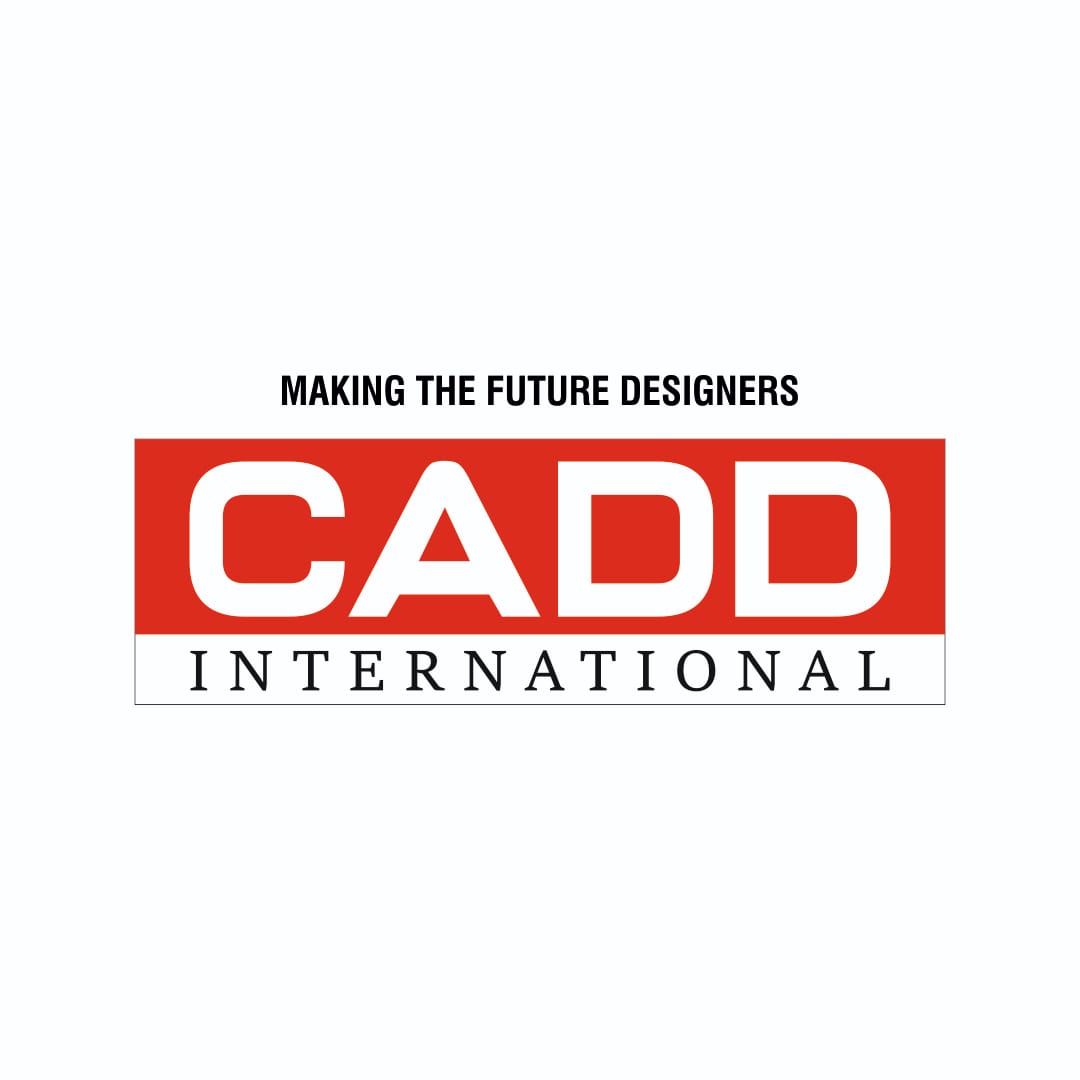KHDA approved certificate will be received by the participants. This course will teach you about drafting site plans, drawing up floor plans, creating long sections of building plans, producing drawings for manufacturing and so much more.

Topics:
Coordinating systems in AutoCAD 2D
Working with data
Customizing AutoCAD
Organizing drawings
And much more
Certification:
KHDA approved certificate can be received by students (additional cost has to be paid)
Emirates Education Centre has been teaching success for the past 26 years. Established in 1993, Emirates Education Centre (EEC) is one of the oldest DED & KHDA licensed training institutions in Dubai and United Arab Emirates.
Emirates Education Centre has a passion for excellence and operates under the highest of business and ethical standards.
(Institute Review)
55 years ago(Institute Review)
55 years ago
This training will give you a proper introduction and overview of using and operating with both AutoCAD 2D and 3D optimally.

The students will receive a certificate (awarded by KHDA). This course will help you in creating 3D modeling. It will introduce you to the concepts related to basic part modeling and sketching. It also covers various features such as ribs, h


Civil 3D software from Autodesk is a design solution geared for civil engineering students. The workflows of BIM are supported in this course.

Learn to handle Solidwork project by obtaining knowledge of all the essential and useful features and functions offered by Solidworks.

Learn and practice the most recent and advanced training for AutoCAD 2D. You will learn to outline items, structures without drawing up arrangements physically.
© 2025 www.coursetakers.ae All Rights Reserved. Terms and Conditions of use | Privacy Policy