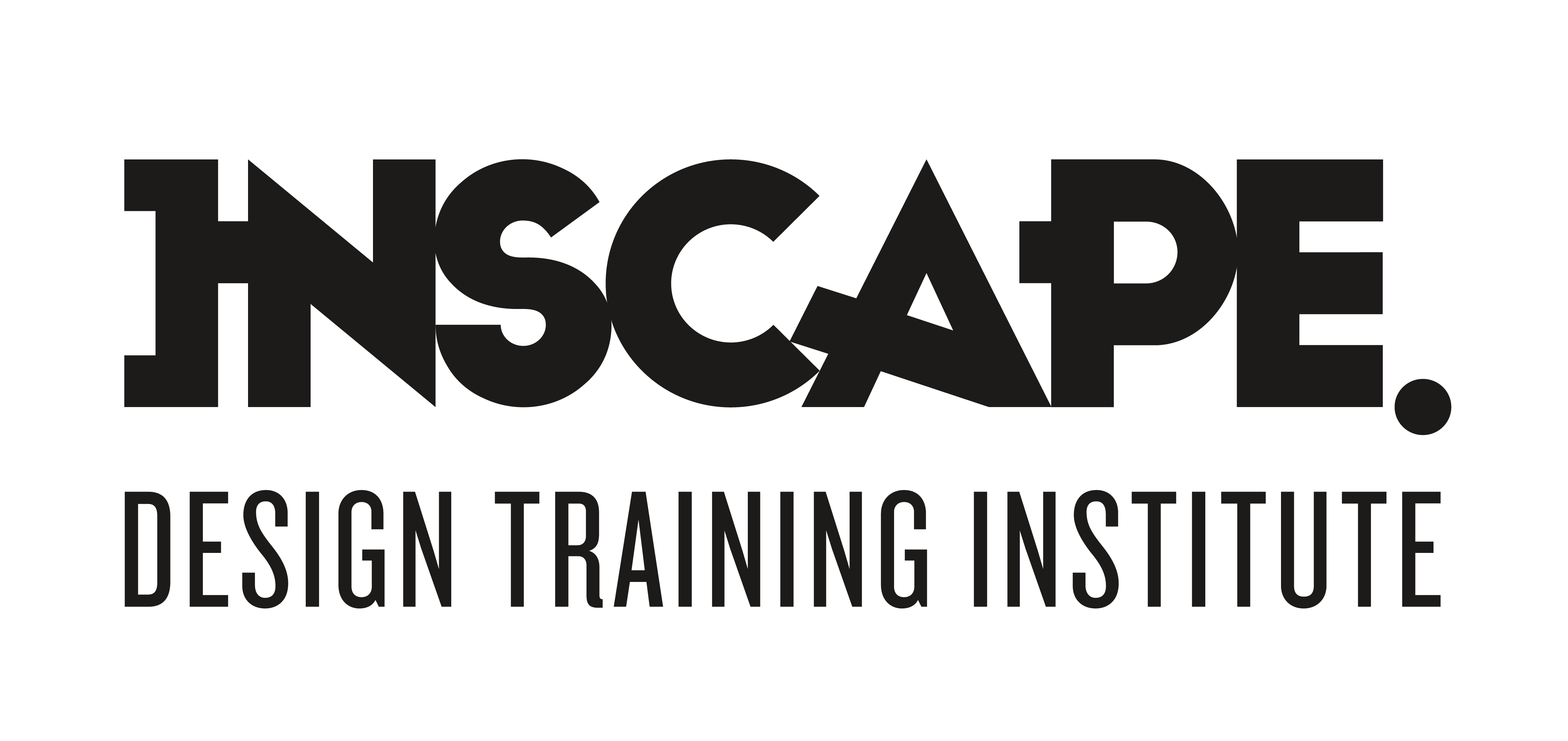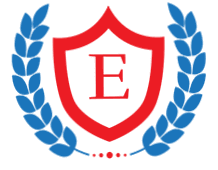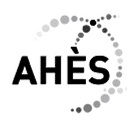KHDA approved certificate will be received by the participants. in Autocad 2D, you will learn drafting site plans, drawing up floor plans, creating long sections of building plans,

This program will teach you about drafting site plans, drawing up floor plans, creating long sections of building plans, producing drawings for manufacturing and so much more. It covers the following topics:
Emirates Education Centre has been teaching success for the past 26 years. Established in 1993, Emirates Education Centre (EEC) is one of the oldest DED & KHDA licensed training institutions in Dubai and United Arab Emirates.
Emirates Education Centre has a passion for excellence and operates under the highest of business and ethical standards.
(Institute Review)
55 years ago(Institute Review)
55 years ago
This course is specially designed for all those professionals who are working or hoping to become part of the architectural sector. By the end, you will be equipped with knowledge and skills to produce architectural drawings with the help of

This AutoCAD 2D and 3D is designed to give the delegates adequate knowledge of basic AutoCAD and computer-aided drafting concepts for designing, drawing and drafting. It can be used to create different kinds of line drawing.

This is a hands-on, practical AutoCAD training course taught by Autodesk certified experts. It covers all essential 2D and 3D drafting tools of AutoCAD from basics to advanced level.

Learn AutoCAD Civil/Mechanical/Architectural with Al Mihad Training Centre. This course will teach you with a broader aspect about designing ideas, visualization and much more.

This AutoCAD training by Al Hurriyat Educational Services will empower you to use computer-aided design and drafting software for developing plans and drawings for construction by keeping in mind the industry requirements and importance of t
© 2025 www.coursetakers.ae All Rights Reserved. Terms and Conditions of use | Privacy Policy