Participants will receive KHDA-approved certificate at the end of the course. Individuals who are pursuing careers in architecture, interior designing and engineering fields can have multiple uses of Autocad in terms of their career choice a
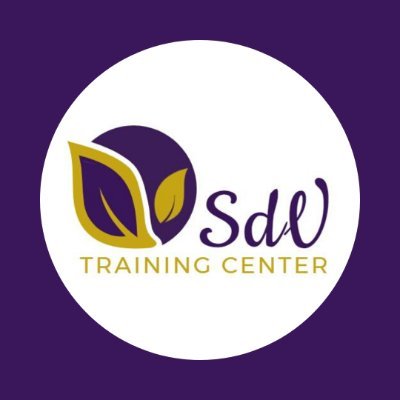
Autocad is a modern tool which empowers you to project your imaginative thoughts onto a screen. It uses the creative imagination of your mind and help you to convert your thoughts into a surreal reality with the help of 2D and 3D sketches and drawings.
Individuals who are pursuing careers in architecture, interior designing and engineering fields can have multiple uses of Autocad in terms of their career choice and employment opportunities.
Certification:
Participants will receive KHDA-approved certificate at the end of the course.
Note: Course prices are subject to change with or without prior notice.
Secreto De Vida Training Center is a private organization located in Dubai, United Arab Emirates. SDV specializes in developing and conducting bespoke courses and training programs supported by Sheikh Mohammad bin Al Maktoum's projects to spread education and knowledge to empower youth across the nation.
SDV provides various scope of training programs that are accredited by the Knowledge and Human Development Authority (KHDA), a local government institution that regulates the educational quality assurance and oversees private education sector.
We, at Secreto De Vida Training Center believe that the quality of learning experience from our programs can lead to cultivation of self and career development. Our Mission is to provide higher-level, customizable training programs in cooperation with internationally and globally recognized institutions to exceed our local clienteles' expectations.
(Institute Review)
55 years ago(Institute Review)
55 years ago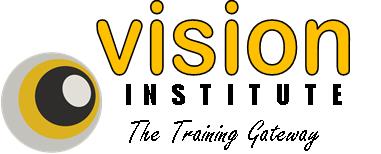
Learn how to use AutoCAD and enjoy its wide-ranging features and functions for 2D & 3D designing, drafting and development with Vision Institute. You will learn about a long range of tools used for solid modeling and 3D designing.
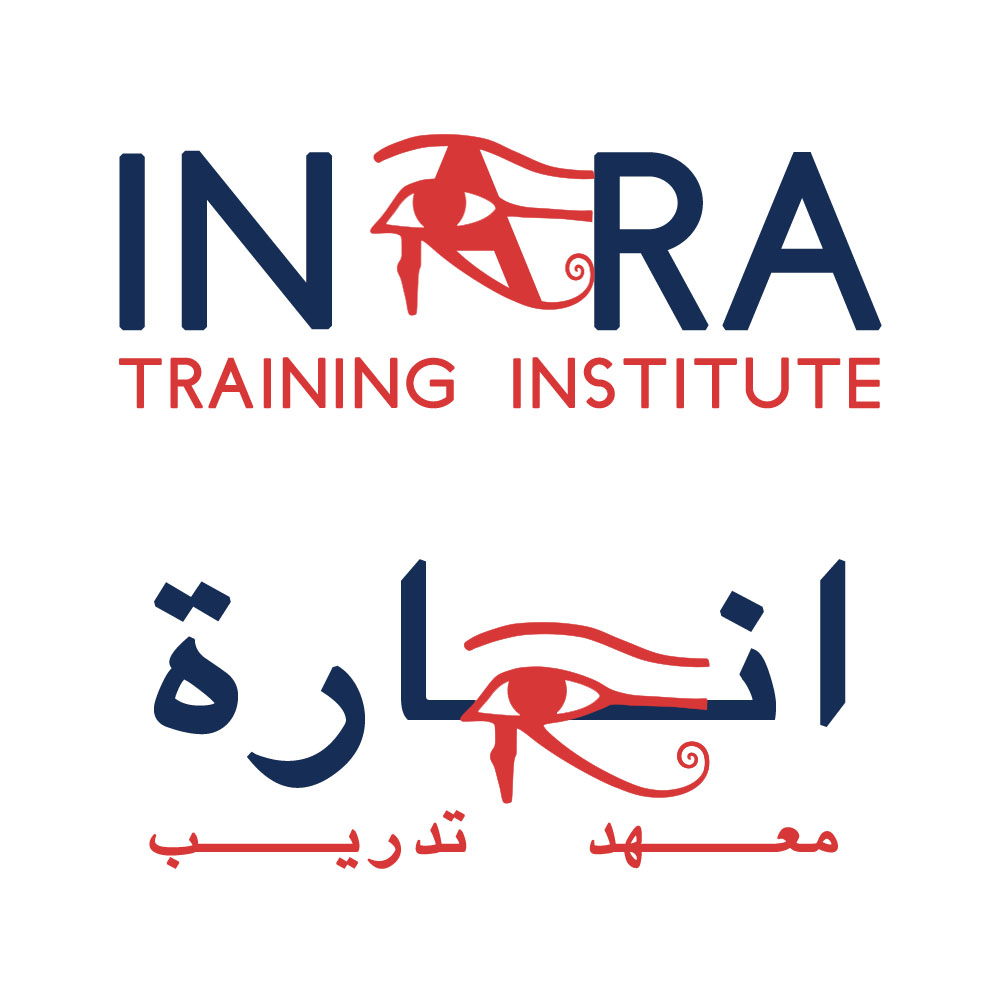
This course will provide you with all the skills and knowledge necessary for operating AutoCad application. You will learn about using commands, basic drafting and system setting techniques.
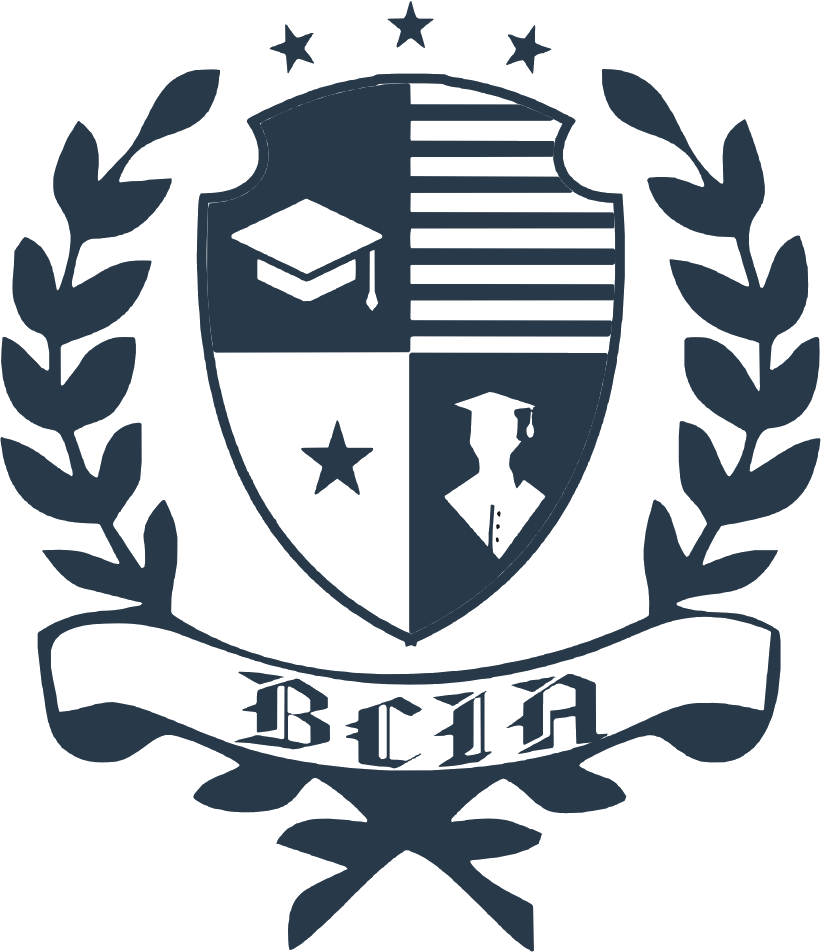
This is an AutoCAD learning course which targets the professionals and individuals looking for an upgrade in their skills or wishes to prepare for a high-value certification. It discusses and helps you in practicing a wide range of skills an
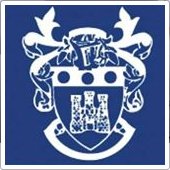
This course will teach you about the basics of AutoCAD commands and CAD concepts for drawing, designing and drafting. The course emphasizes on accurate and efficient drawing techniques that incorporate different features, techniques and com
© 2025 www.coursetakers.ae All Rights Reserved. Terms and Conditions of use | Privacy Policy