Autodesk AutoCAD MEP software is a specialist building systems design solution for mechanical, electrical and plumbing building design professionals.
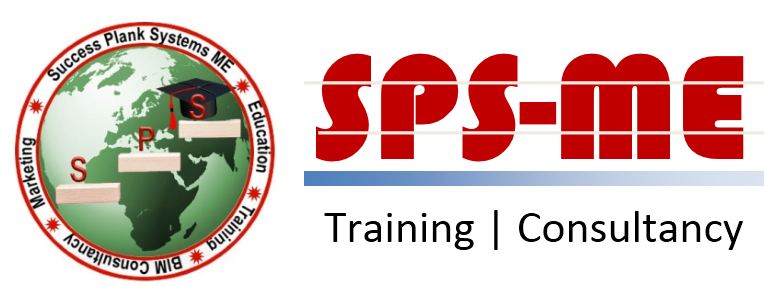
Autodesk AutoCAD MEP software is a specialist building systems design solution for mechanical, electrical and plumbing building design professionals.
Built on a familiar AutoCAD platform, AutoCAD® MEP has been enhanced with an industry specific toolset to improve building systems design productivity, improve the accuracy of system designs and enable selective clashing checks as an aid to avoid costly onsite rework or redesign.
SPS Trainings & BIM Institute is a leading training center for all the advanced Architecture, Engineering, Construction, Design, Accounting & other softwares & special courses.
We are the Pioneer in Autodesk BIM 3D, 4D, 5D, 6D, Synchro 4D for planning, BIM5D Costx for Estimation, Rhinoceros Grasshopper for advanced designing, Revit Dynamo with Python, Inventor, Fusion 360, BIM 360, Solid Works, Civil 3D for Infra, Dialux Evo for lighting design & many customized packages.
We are d Training Provider to leading Consultants, Property Developers, Contracting Companies, Government entities, Airports & countless construction professionals worldwide. Our team carries over 20 years of Consistent training experience in Dubai & Middle East Region.
Why SPS Training Center?
(Institute Review)
55 years ago(Institute Review)
55 years ago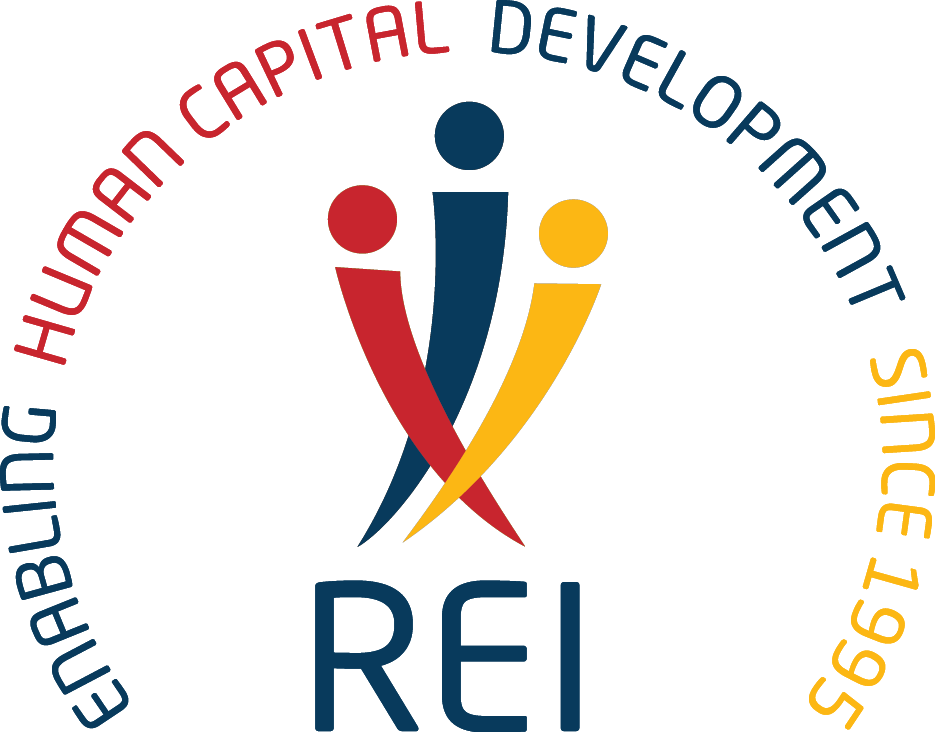
Autodesk® AutoCAD® Electrical 2018 software helps controls designers to create and modify electrical control systems. Automated tasks and comprehensive symbol libraries help to increase productivity, reduce errors, and provide accurate infor
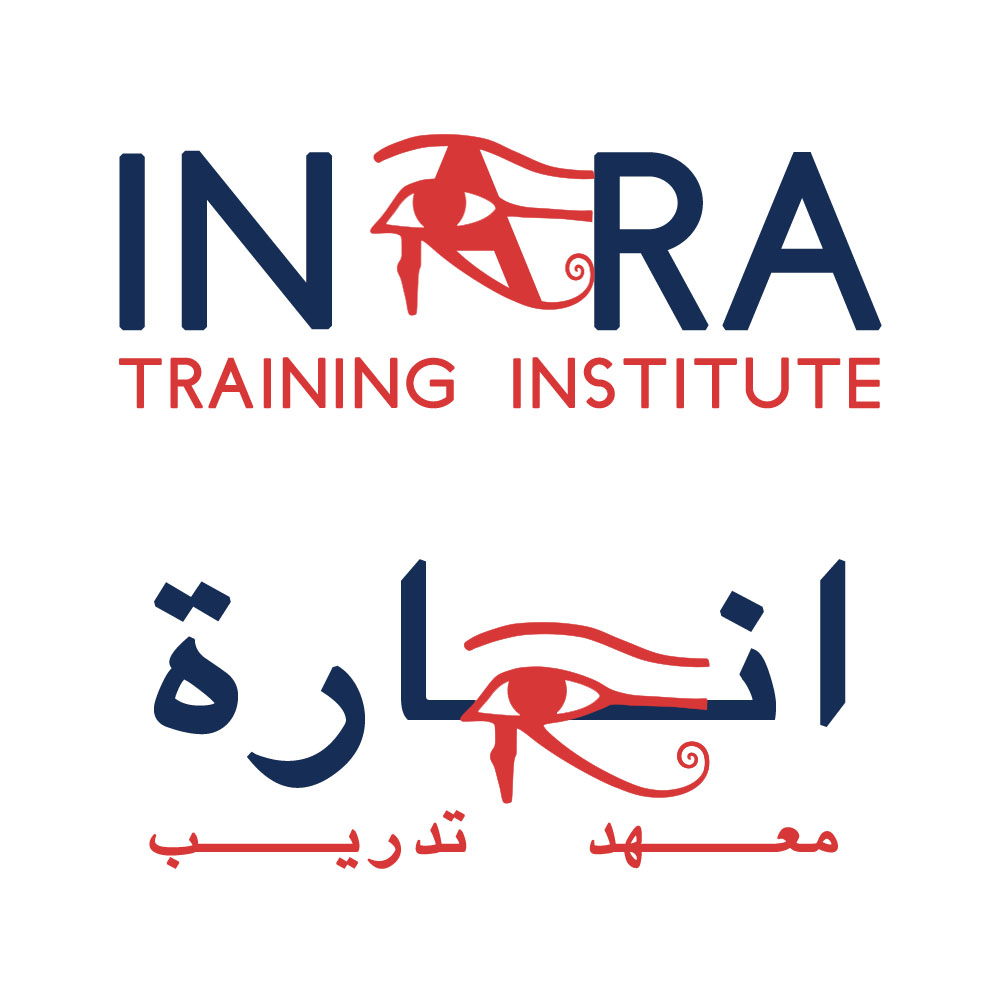
This course will provide you with all the skills and knowledge necessary for operating AutoCad application. You will learn about using commands, basic drafting and system setting techniques.
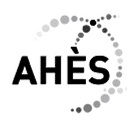
This AutoCAD training by Al Hurriyat Educational Services will empower you to use computer-aided design and drafting software for developing plans and drawings for construction by keeping in mind the industry requirements and importance of t
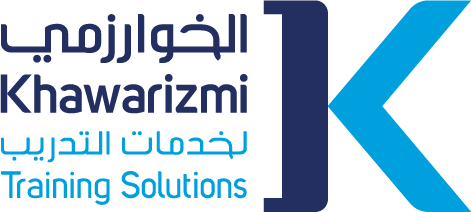
This training will introduce you to Autocad 2D and provides an overview of the options and features enclosed in this powerful CAD application.
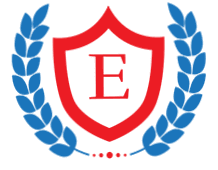
SolidWorks is a powerful 3D CAD software for mechanical design, simulation, and manufacturing, enabling engineers to create precise and innovative product designs efficiently.
© 2025 www.coursetakers.ae All Rights Reserved. Terms and Conditions of use | Privacy Policy