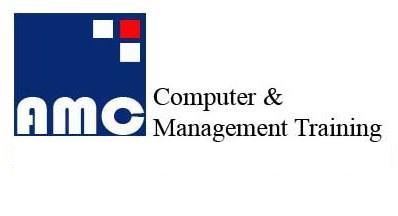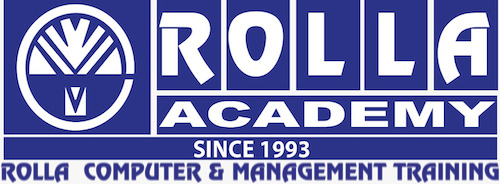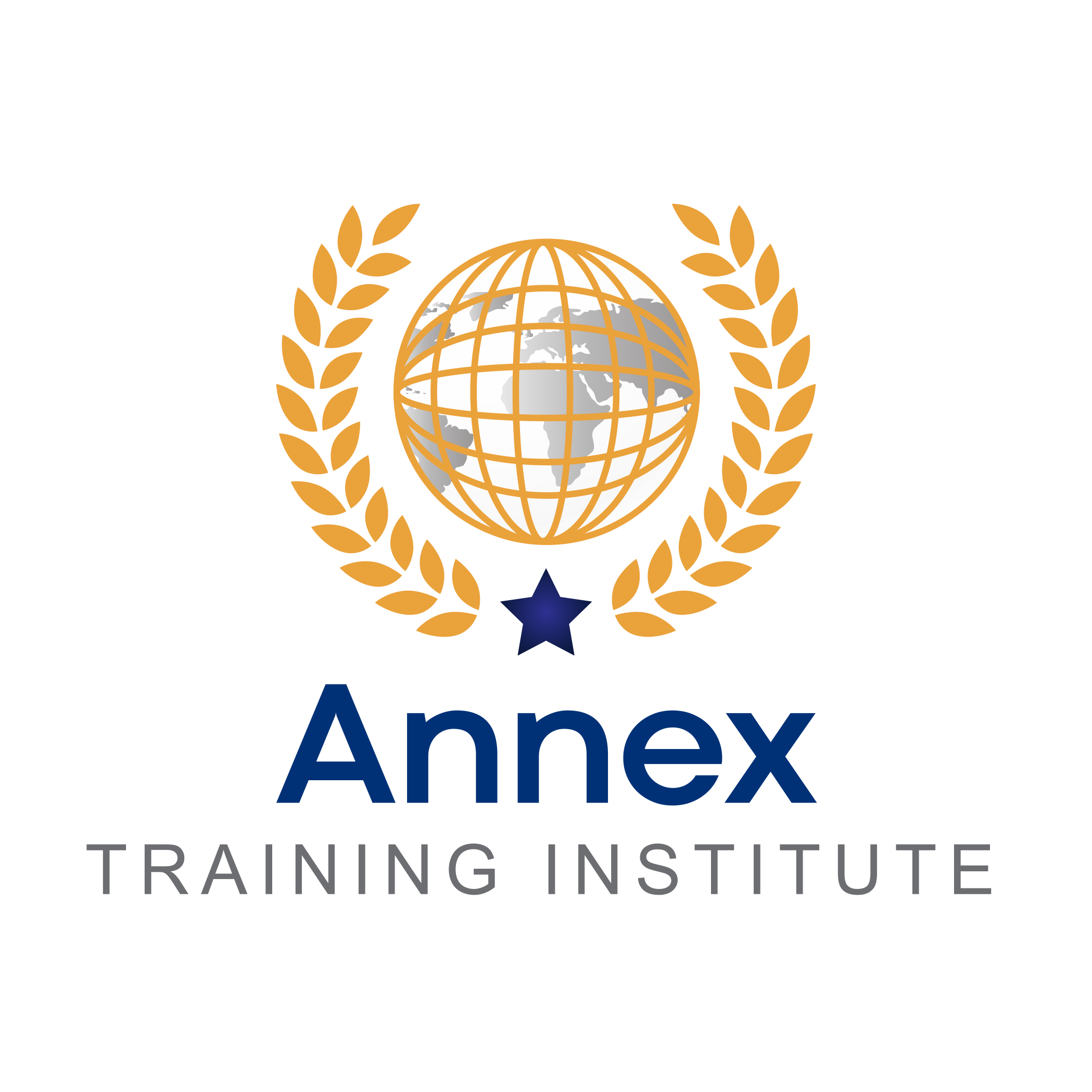KHDA attested certificate can be provided to students. This is an essential course to learn about AutoCAD 2016. You will learn about planning, documenting, developing, and presenting an entire AutoCAD project from the start till the end.

Overview:
This is an essential program to learn about AutoCAD 2016. You will learn about planning, documenting, developing, and presenting an entire AutoCAD project from the start till the end.
Outline:
- Introudction
- Learning Basic Commands
- Setting Up a Drawing
- Developing Drawing Strategies: Part, Part 2
- Controlling Text in a Drawing
- Rendering and Materials
- Generating Elevations
- Creating 3D Geometry
- Printing a Drawing
- Dimensioning a Drawing
- Much More
Notable Features:
- Institute is managed by Management Professionals and University Professors along with Certified Trainers
- Deals with Individual and Corporate Training
- Very positive, professional and supportive learning environment provided to all students
Certificate:
KHDA attested certificate can be provided to students.
Note: Price and Outline are subject to change. However, you will be handed over the most recent outline and price information before the start of the program.
Quick Overview:
AMC, also known as Al Muhairi Computer & Management Training Institute is a premier industry leader when it comes to Training and Development courses. Operating from Dubai, AMC is also located in India and Africa with the same passion and flair for providing quality training.
With its focus on quality, AMC has helped hundreds of students over the years with its innovative and modern-adapted teaching system.
Areas:
The offered training covers the following areas:
Notable Features:
(Institute Review)
55 years ago(Institute Review)
55 years ago
This module focuses on AutoCAD 2D functions and features. You will learn about creating a simple 2D drawing and understand the steps of editing tools. Additionally, you will learn to organise drawing objects on layers and also prepare a plot

This Solidworks training by Rolla Computer and Management Training covers many important topics like Part Modelling, making reference geometric, sketcher basics, editing features, modeling tools and much more to help you become proficient at

KHDA approved certificate will be provided to students. It covers such topics as displaying commands, editing and creating 2D geometry, solids, printing, power editing, dimensions, mastering 3D solids and so much more.

Learn about the beginning of 3D modeling process in this comprehensive training for AutoCAD 3D. You will learn to convert 2D diagrams into 3D models.
© 2025 www.coursetakers.ae All Rights Reserved. Terms and Conditions of use | Privacy Policy