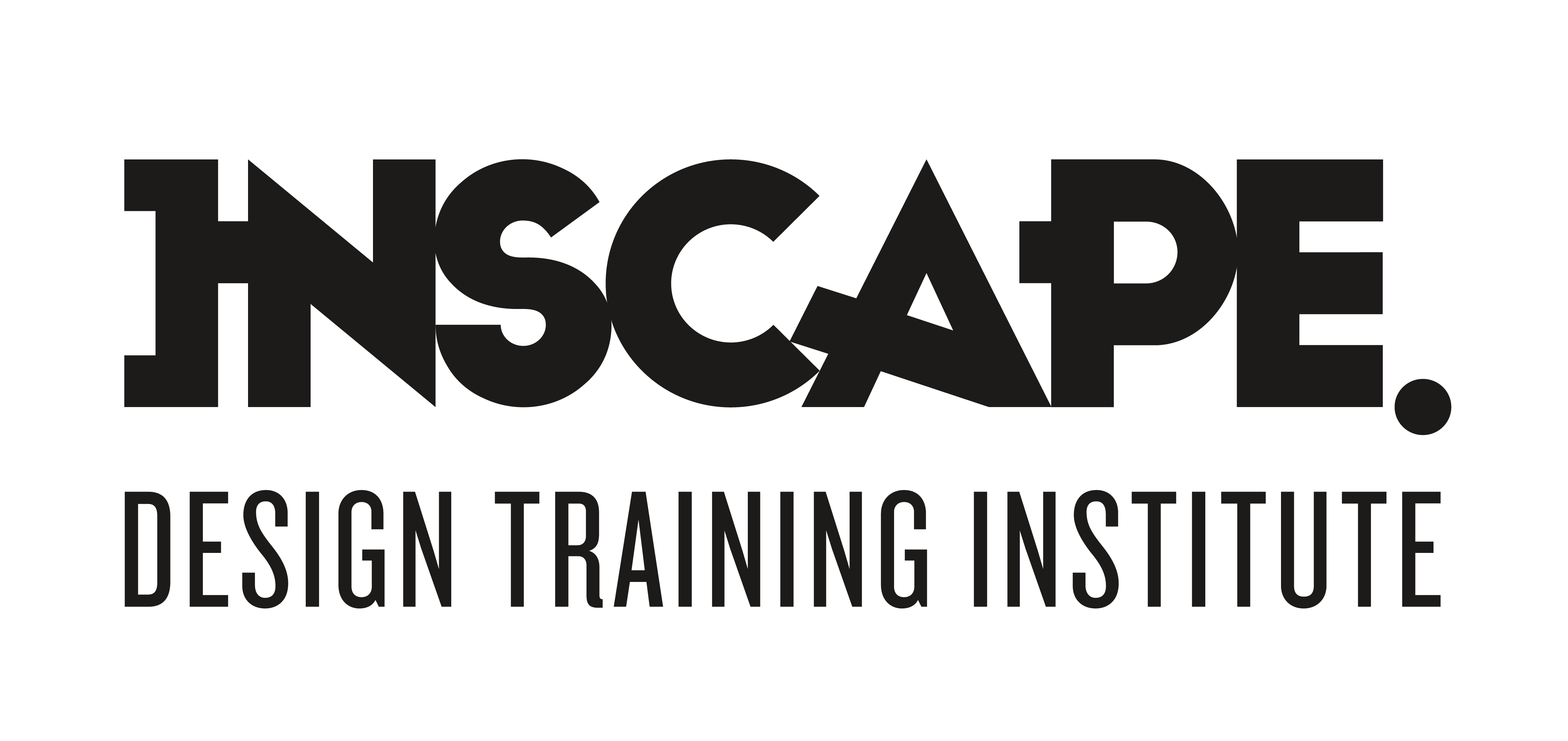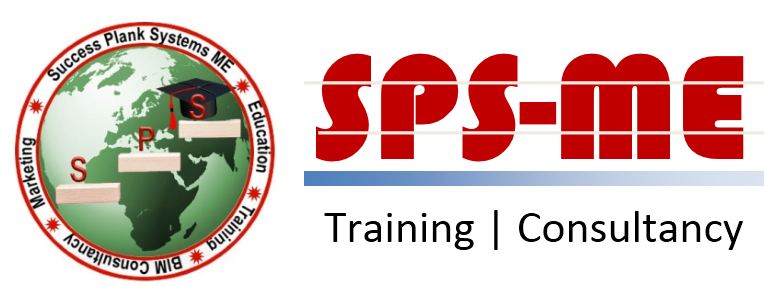This course is specially designed for all those professionals who are working or hoping to become part of the architectural sector. By the end, you will be equipped with knowledge and skills to produce architectural drawings with the help of

This program is specially designed for all those professionals who are working or hoping to become part of the architectural sector. By the end, you will be equipped with the knowledge and skills to produce architectural drawings with the help of AutoCAD.
Topics:
- Drawing setup & title blocks
- Menus/Icons
- Manipulating and drawing shapes
- Understanding tools for modifications
- Hatching and dimensioning walls
- Making symbols like windows
- Using linetypes, pends and layers
- Completing drawings to scales
- Plotting techniques
- Drawing file management
- Much more
Inscape Education Management is a leading Design training institute with specialities in the core domains of creative, design and commercial professions. It follows a unique training approach that aims at training individuals in problem-solving through design thinking methodologies to empower all to generate real-life solutions and process them.
The training takes place working hours or in the morning to provide the working professionals with the opportunity to acquire new skills.
Approved By:
- Knowledge Human Development Authority (KHDA)
(Institute Review)
55 years ago(Institute Review)
55 years ago
Sheetmetal Design using SolidWorks is a comprehensive training course that teaches you how to create Sheet Metal parts in SolidWorks

The students will receive a certificate (awarded by KHDA). This course will help you in creating 3D modeling. It will introduce you to the concepts related to basic part modeling and sketching. It also covers various features such as ribs, h


Learn how to create a professional looking digital technical drawings of the designed pieces created by you with a purpose to communicate design decision like pockets, zip placements, topstitched seams, choice of fabrics etc.

Solidworks Premium software integrates a broad range of mechanical CAD, design validation, product data management, design communication, and CAD productivity tools in a single, affordable, easy-to-use package.

This course will provide you with all the skills and knowledge necessary for operating AutoCad application. You will learn about using commands, basic drafting and system setting techniques.
© 2025 www.coursetakers.ae All Rights Reserved. Terms and Conditions of use | Privacy Policy