This is a hands-on, practical AutoCAD training course taught by Autodesk certified experts. It covers all essential 2D and 3D drafting tools of AutoCAD from basics to advanced level.
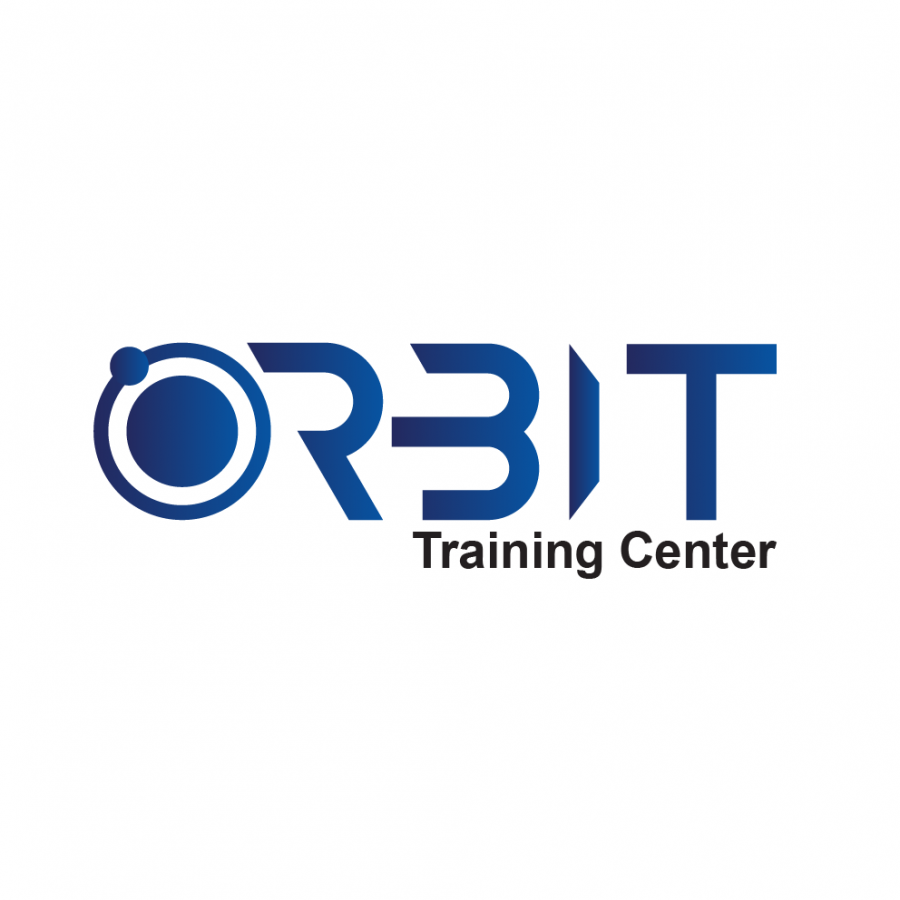
The AutoCAD Training Course at Orbit Training Center in Dubai is a hands-on professional-level program aimed at helping candidates master essential 2D and 3D drafting skills in AutoCAD. Taught over 35 hours within a duration of 2-3 months, the course covers both fundamental and advanced tools, concepts and techniques through interactive classroom-style lessons delivered by Autodesk-certified trainers with extensive industry experience.
The training follows a project-based learning approach where candidates get to apply their CAD knowledge on industrial-caliber design assignments from domains like architecture, mechanical and civil engineering.
Some of the key topics covered include understanding the AutoCAD interface, basic drawing and editing tools, working with layers and templates, coordinate systems, annotation and dimensioning, sections and hatches, 3D modeling, parametric constraints, reference tools, file formats, customization techniques and programming commands.
Orbit Training Center is a popular vocational training institute located in Dubai, UAE. They offer a wide variety of professional training courses in various fields like Engineering, IT, Computer Applications, Languages, Project Management, and Soft Skills.
Our mission is to foster lifelong learning and growth through human connection. While technology enables access to information, we believe meaningful learning happens between people.
We take a holistic approach, focusing not just on academic outcomes but on nurturing well-rounded individuals. Our small team is committed to listening with empathy, understanding each learner's unique strengths and challenges, and cultivating relationships built on trust and respect.
Our strengths lie in tailored guidance that sparks curiosity and builds confidence over time. Through humility, constructive feedback, and a willingness to adapt, we support students in achieving goals at their own pace.
Ultimately, we find purpose in empowering individuals to direct their own education and unlock their fullest potential. Small wins along the journey are just as rewarding as measurable outcomes. We look forward to the positive impact of this work for years to come.
The trainer for this course, Mr. Mukesh, has over 10 years of experience as an AutoCAD Professional and Revit Expert. He has worked with leading engineering consultancy firms on infrastructure, plant and building projects. Mr. Mukesh is well-versed in 2D drafting, 3D modeling, structural steel detailing, civil & architectural BIM workflows. He continues to hone his skills through regular training on new AutoCAD features and plugins. In addition to technical skills, the trainer focuses greatly on training methodologies to improve pedagogy. Students benefit from his real-world industry exposure and best practices guidance. Mr. Mukesh takes a practical hands-on approach to teaching through demonstrations, examples and exercises. He is available for extended support even after classes to resolve student doubts and queries.
(Institute Review)
55 years ago(Institute Review)
55 years ago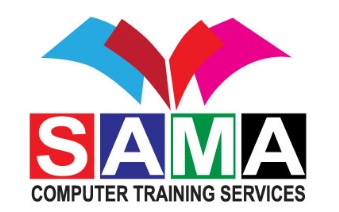
You will learn about 3D viewing techniques, creating complex solids, modifying objects, working with solids, editing and creating sections, animations, converting 3D objects, rendering, lights, 3D drawings, 3D modeling etc.
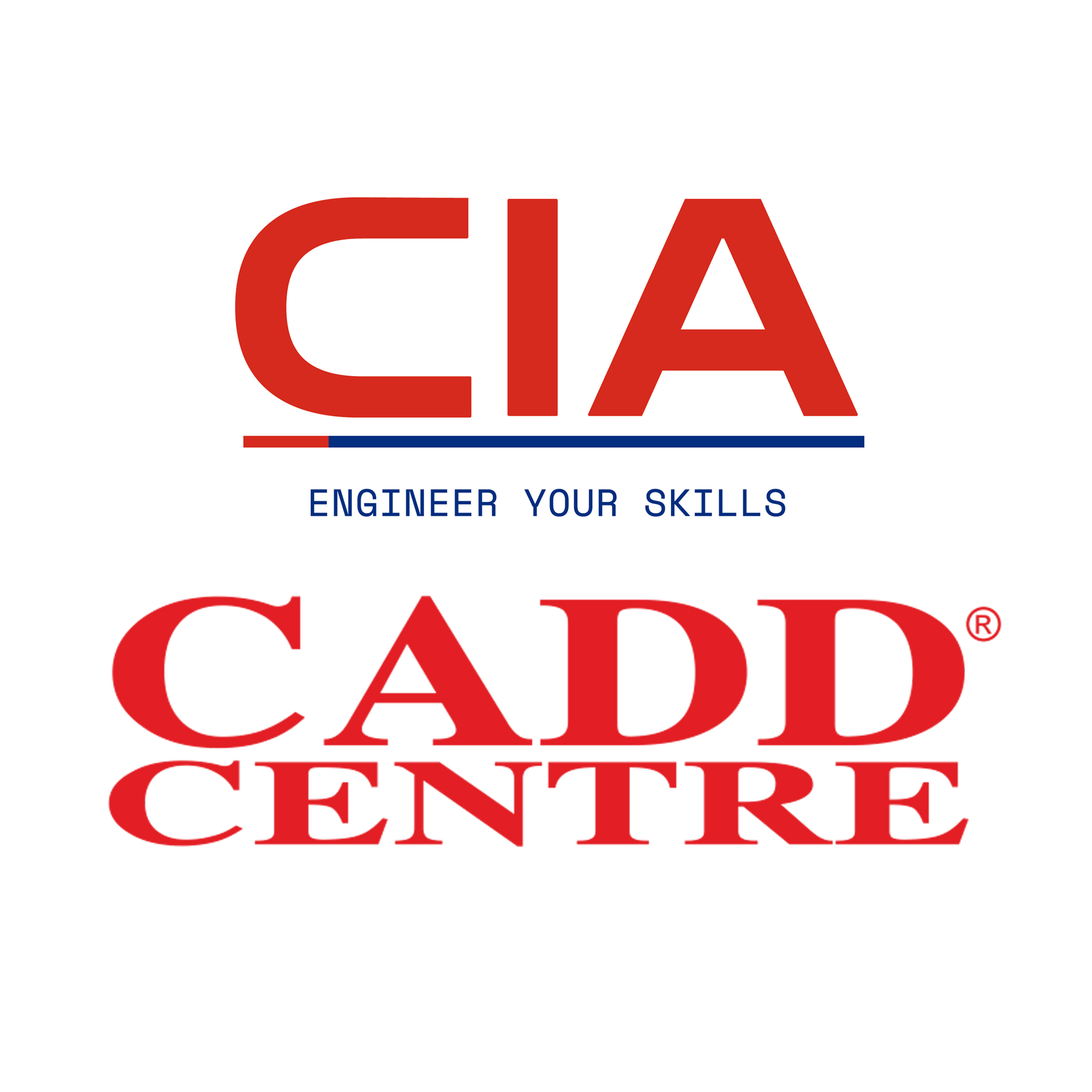
Elevate your skills with the world's largest CAD training institute, accredited by Autodesk and KHDA. Join live online sessions tailored for early professionals and engineering students, mastering AutoCAD's 2D/3D design, editing tools, and parametric modeling under expert guidance.
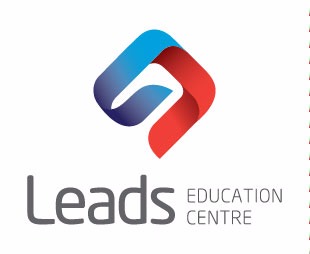
This course covers a variety of practical methods which is used to identify and develop a record management system and document control process which is a must for any organization.

This course will give you a thorough overview of 2D Computer Aided Drawing. You will learn about different skills and techniques to operate on AutoCAD 2D functionalities.
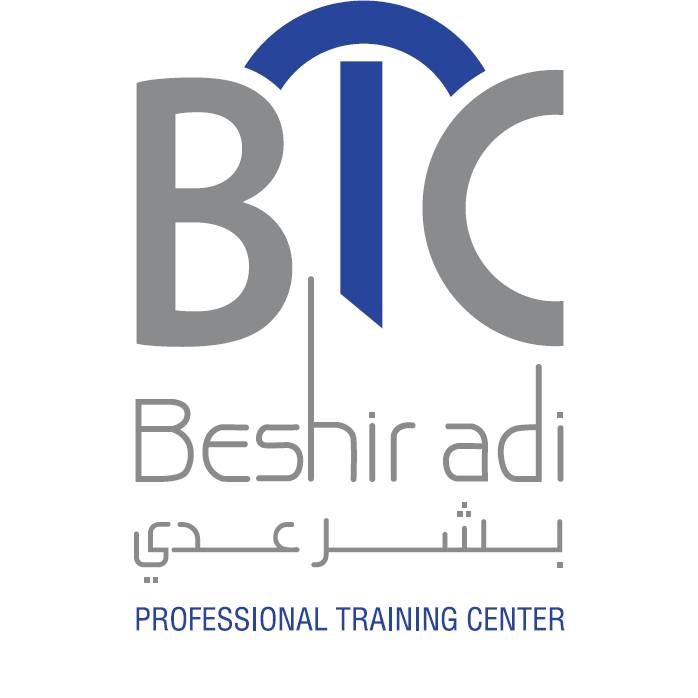
AutoCAD 2D/3D Courses to enhance your team’ skill and boost efficiency.
© 2025 www.coursetakers.ae All Rights Reserved. Terms and Conditions of use | Privacy Policy