This course will provide you with all the skills and knowledge necessary for operating AutoCad application. You will learn about using commands, basic drafting and system setting techniques.
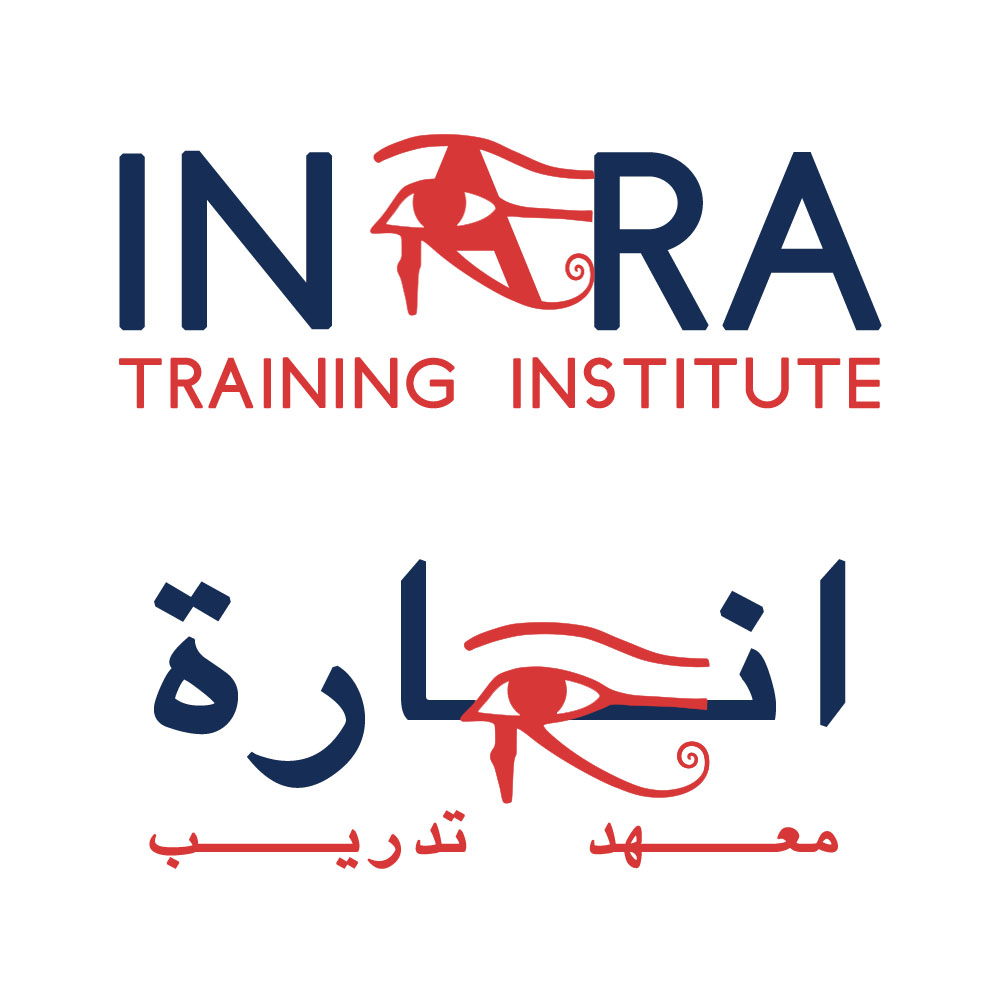
This program will provide you with all the skills and knowledge necessary for operating AutoCad application. You will learn about using commands, basic drafting and system setting techniques.
Topics:
(Institute Review)
55 years ago(Institute Review)
55 years ago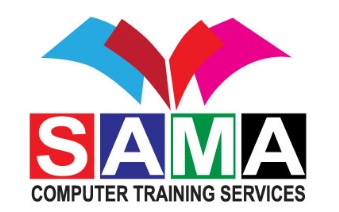
You will learn about 3D viewing techniques, creating complex solids, modifying objects, working with solids, editing and creating sections, animations, converting 3D objects, rendering, lights, 3D drawings, 3D modeling etc.
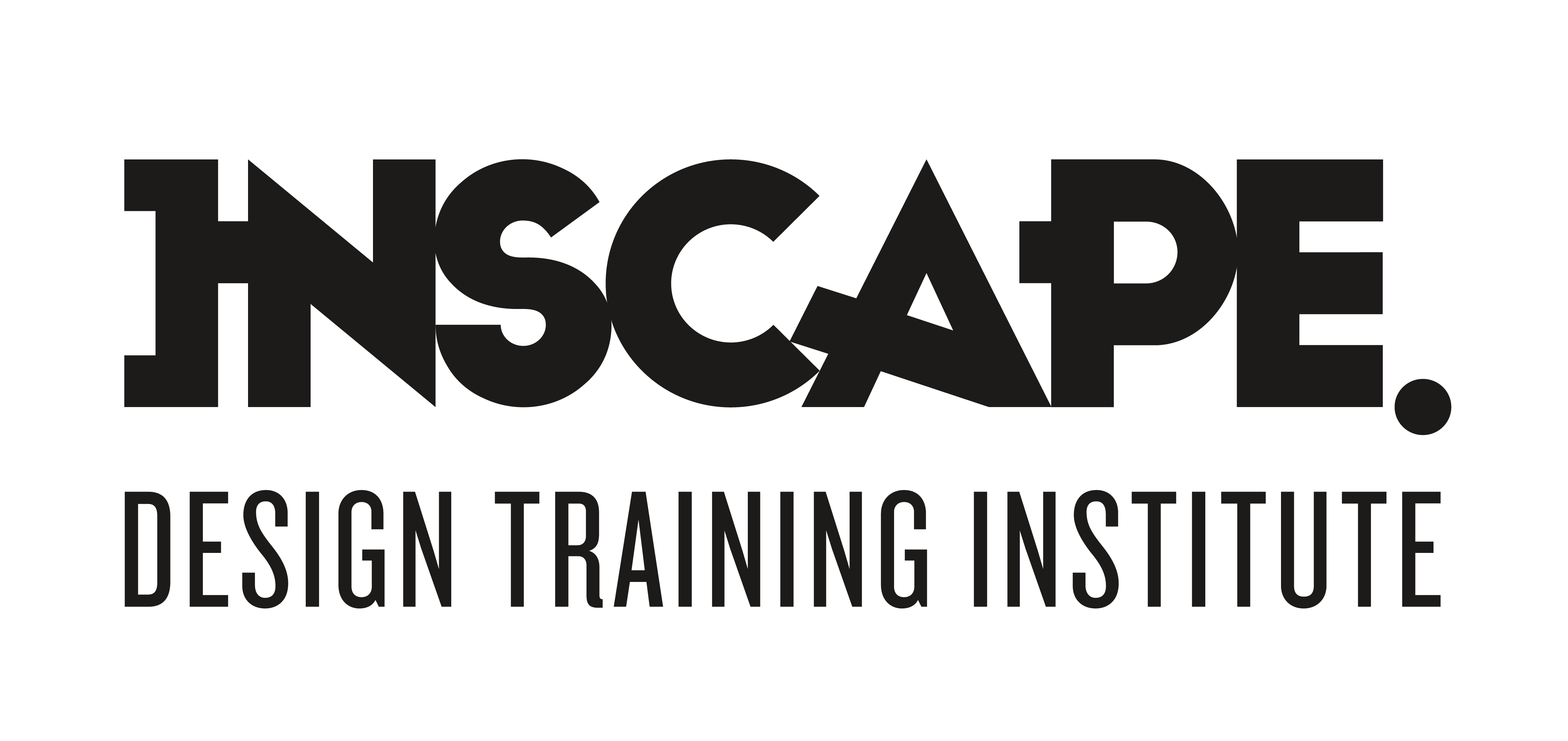
Learn how to create a professional looking digital technical drawings of the designed pieces created by you with a purpose to communicate design decision like pockets, zip placements, topstitched seams, choice of fabrics etc.
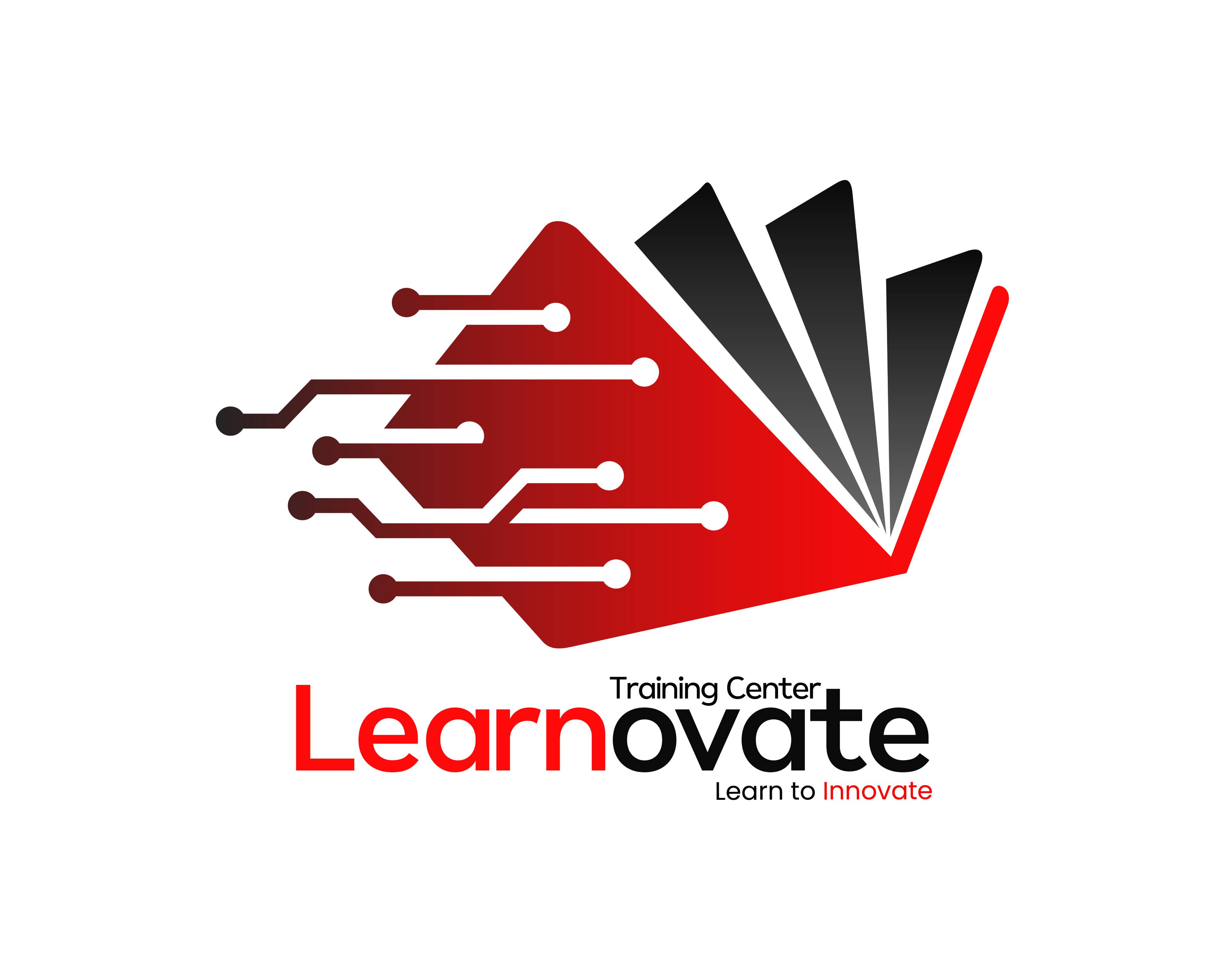
Civil 3D software from Autodesk is a design solution geared for civil engineering students. The workflows of BIM are supported in this course.
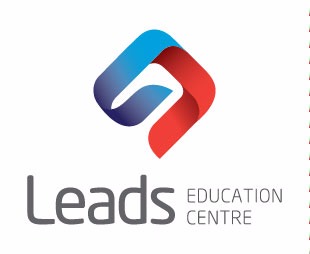
This course will give you a thorough overview of 2D Computer Aided Drawing. You will learn about different skills and techniques to operate on AutoCAD 2D functionalities.

'AutoCAD' training is offered by Mesk Management Sciences Institute. Kindly contact us to inquire and find out about the schedule and complete outline.
© 2025 www.coursetakers.ae All Rights Reserved. Terms and Conditions of use | Privacy Policy