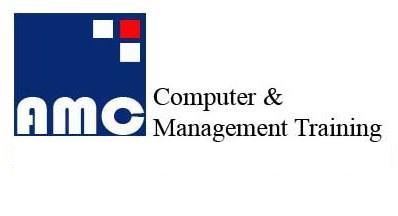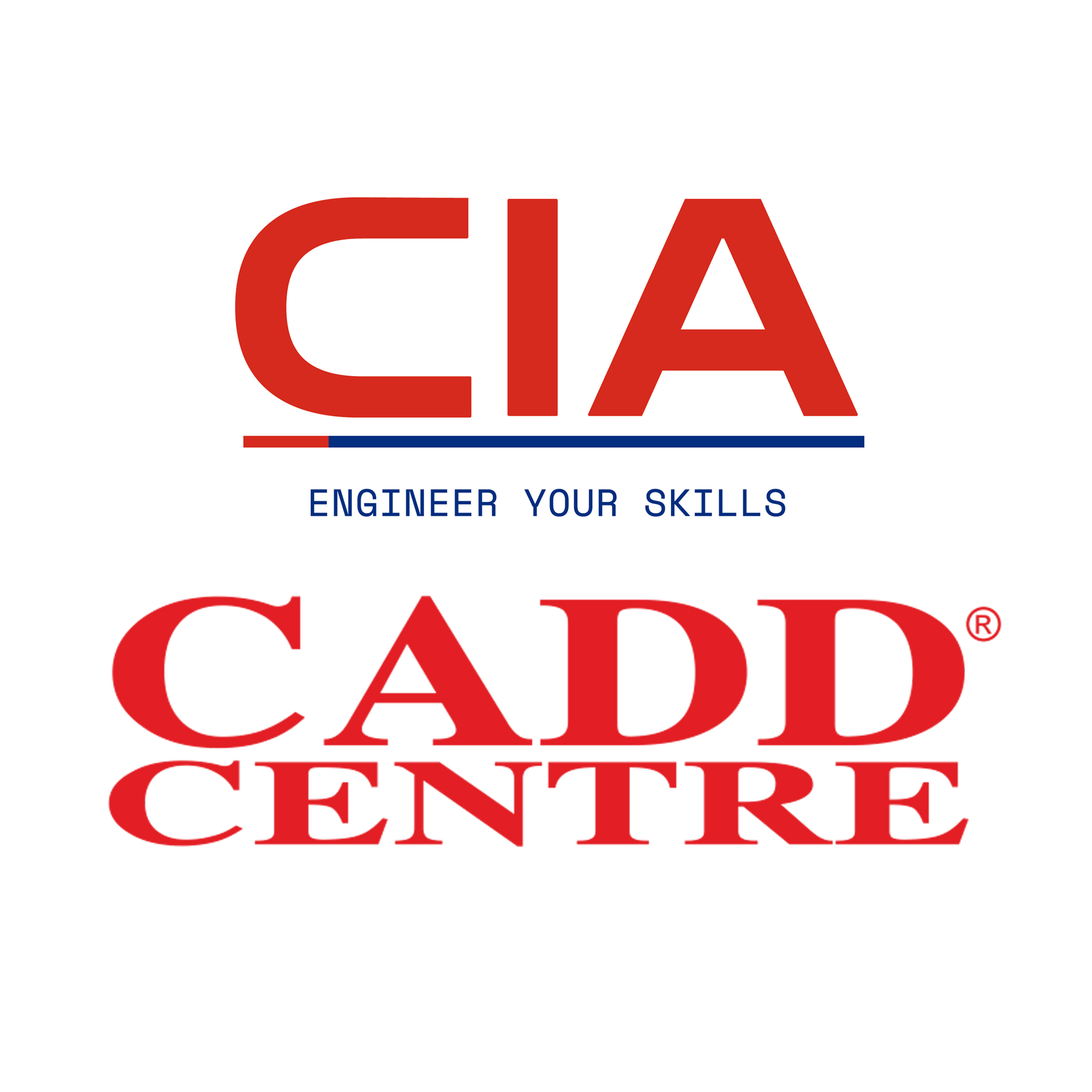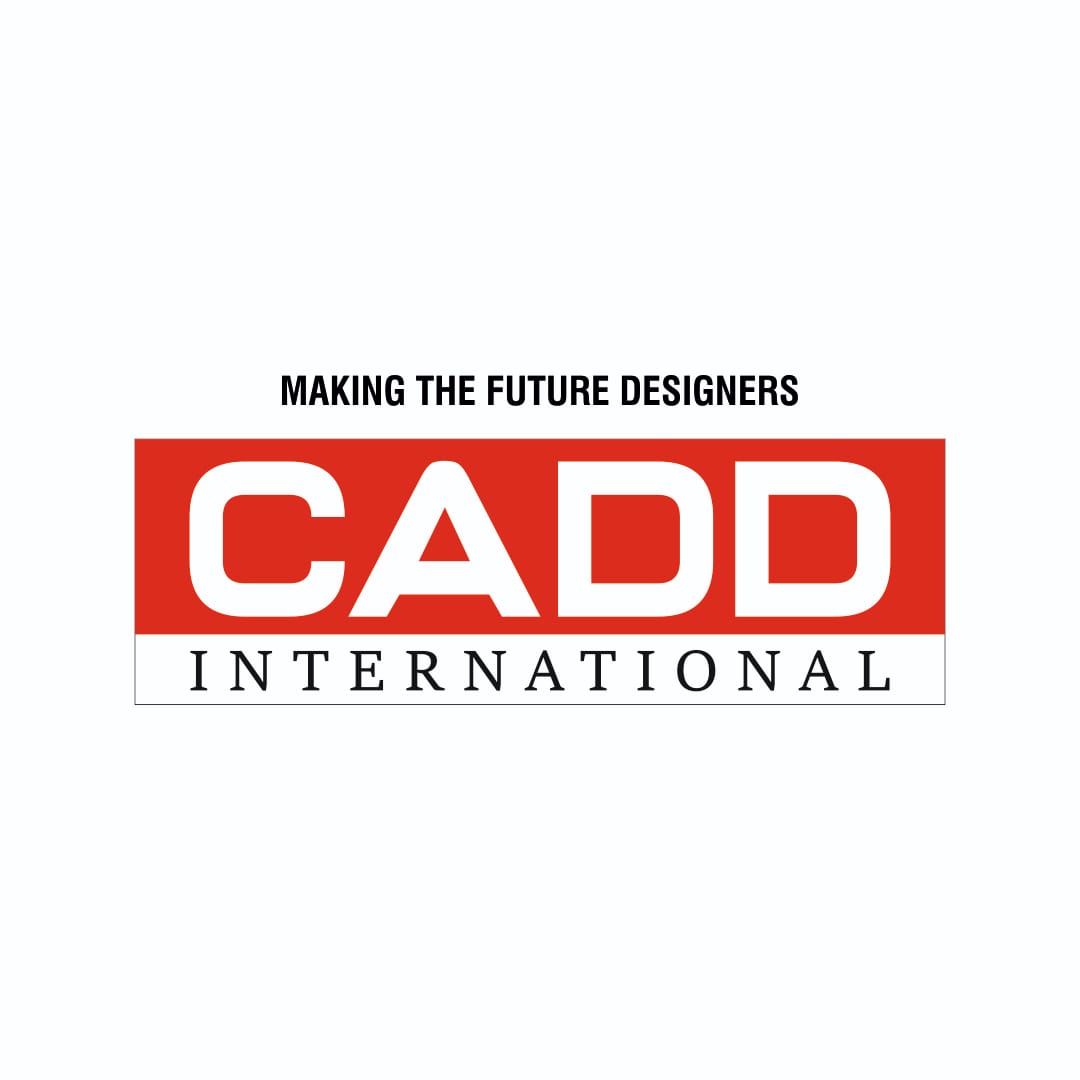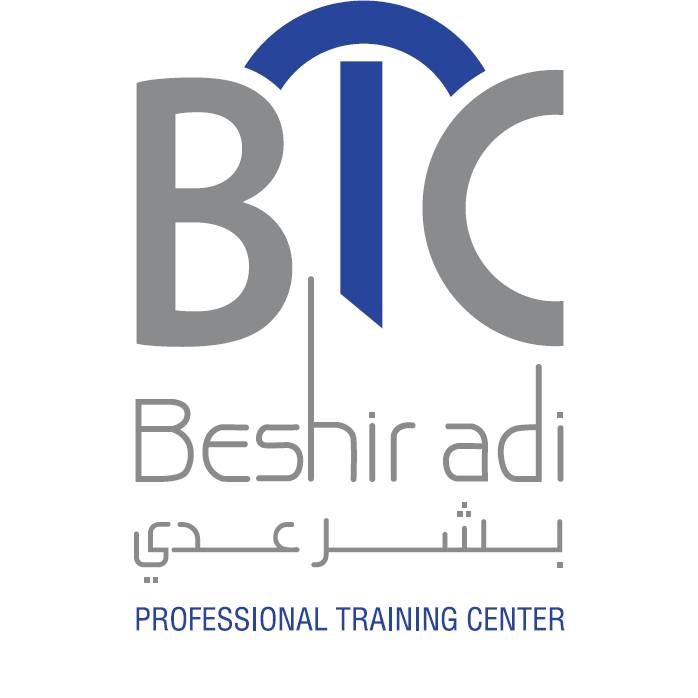You will learn about the fundamental structural composition elements which are translated into the designing structures. It will give you a solid understanding of construction spaces and its functionalities about drawing and designing.

You will learn about the fundamental structural composition elements which are translated into the designing structures. It will give you a solid understanding of construction spaces and its functionalities about drawing and designing.
Learning Outcomes:
- Using AutoCAD software professionally
- Generating the structural plans and sections
- Drawing all the structural elements
- Drawing a full structural project
- Reinforcing all the structural elements
Modules:
- Introduction to AutoCAD
- Setting up the Drawing and Basic Display Commands
- Drawing Aids and Snappings
- Draw Commands
- Edit Commands
- Object Properties
- Layers, Dimension and Dimension Style
- Variation Tool
- Printing and Data Management
- Draw a Full Structural Project
Cutting Edge Training & Human Capital Development Solution is part of 'Pioneers Group', which consist of large educational and training institutions across KSA, UAE, Jordan, Libya, Sudan and Egypt. It caters to the training needs of both the corporate community and individuals regionally and locally both.
Salient Features:
- High-quality services for both institutions and individuals
- Group's headquarter is a licensed testing centre for Certiport, Pearson VUE, ICDL & other computer-based tests
- High-level consultancy services (management & finance)
- Up-to-date training by complying with international standards
- Assisting skilled students with recruitment in companies requested the group earlier
(Institute Review)
55 years ago(Institute Review)
55 years ago
You will learn to develop surfaces, work with points, site analysis, pipe networks, alignments, grading solutions and much more. The training is led by expert and experienced instructors giving you the opportunity to learn in details and cov

Elevate your skills with the world's largest CAD training institute, accredited by Autodesk and KHDA. Join live online sessions tailored for early professionals and engineering students, mastering AutoCAD's 2D/3D design, editing tools, and parametric modeling under expert guidance.

This is an exclusive training for Civil 3D covering all the essential features of this 3D software that offers remarkable functions related to civil engineering design and documentation solutions and it also supports BIM workflows.

KHDA approved certificate will be provided to students upon completion. Learn AutoCAD 2D & 3D from experienced tutor. Learn AutoCAD from industry experts in a flexible way.

AutoCAD 2D/3D Courses to enhance your team’ skill and boost efficiency.
© 2025 www.coursetakers.ae All Rights Reserved. Terms and Conditions of use | Privacy Policy