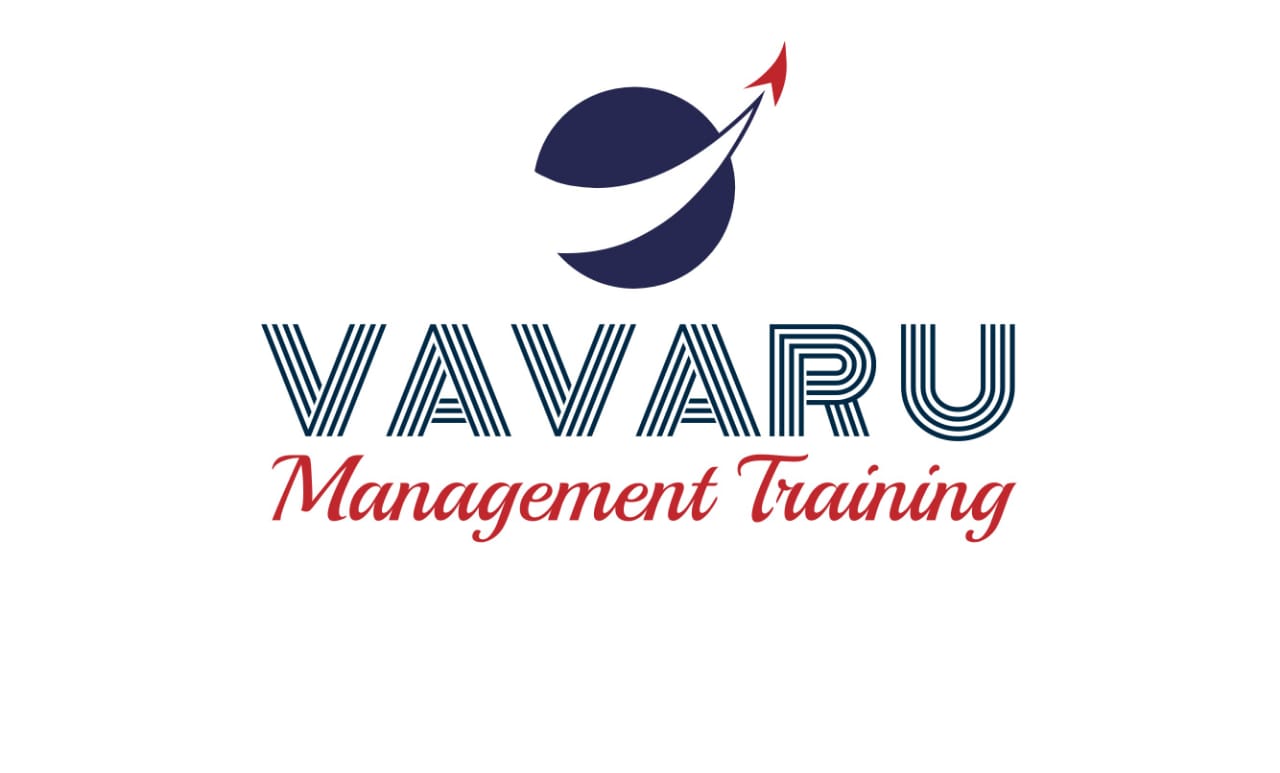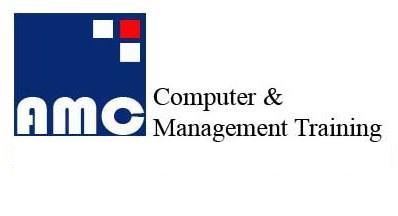Learn how to use AutoCAD and enjoy its wide-ranging features and functions for 2D & 3D designing, drafting and development with Vision Institute. You will learn about a long range of tools used for solid modeling and 3D designing.

Learn how to use AutoCAD and enjoy its wide-ranging features and functions for 2D & 3D designing, drafting and development with Vision Institute. You will learn about a long range of tools used for solid modeling and 3D designing.
Why Select Vision Institute:
- Certified & qualified trainers
- Quality Training
- Flexible Schedule
- Vast resource materials
- Friendly environment
Vision Institute is a pioneer educational training institute for professionals in Dubai. It has come a long way since its humble beginning in 2007 because of its dedication to quality training.
Areas Covered:
- Administration
- Construction
- Engineering
- Languages
- Management
- Accounting & Finance
- Project Management & More
Approved By:
Ministry Of Education UAE
(Institute Review)
55 years ago(Institute Review)
55 years ago
This course will introduce you to the different features, commands and functions offered by AutoCAD software for creating, saving and printing drawings, drafting process and models.

You will learn to develop surfaces, work with points, site analysis, pipe networks, alignments, grading solutions and much more. The training is led by expert and experienced instructors giving you the opportunity to learn in details and cov

You will learn about the fundamental structural composition elements which are translated into the designing structures. It will give you a solid understanding of construction spaces and its functionalities about drawing and designing.

KHDA approved certificate will be provided to students upon completion. Learn AutoCAD 2D & 3D from experienced tutor. Learn AutoCAD from industry experts in a flexible way.
© 2025 www.coursetakers.ae All Rights Reserved. Terms and Conditions of use | Privacy Policy