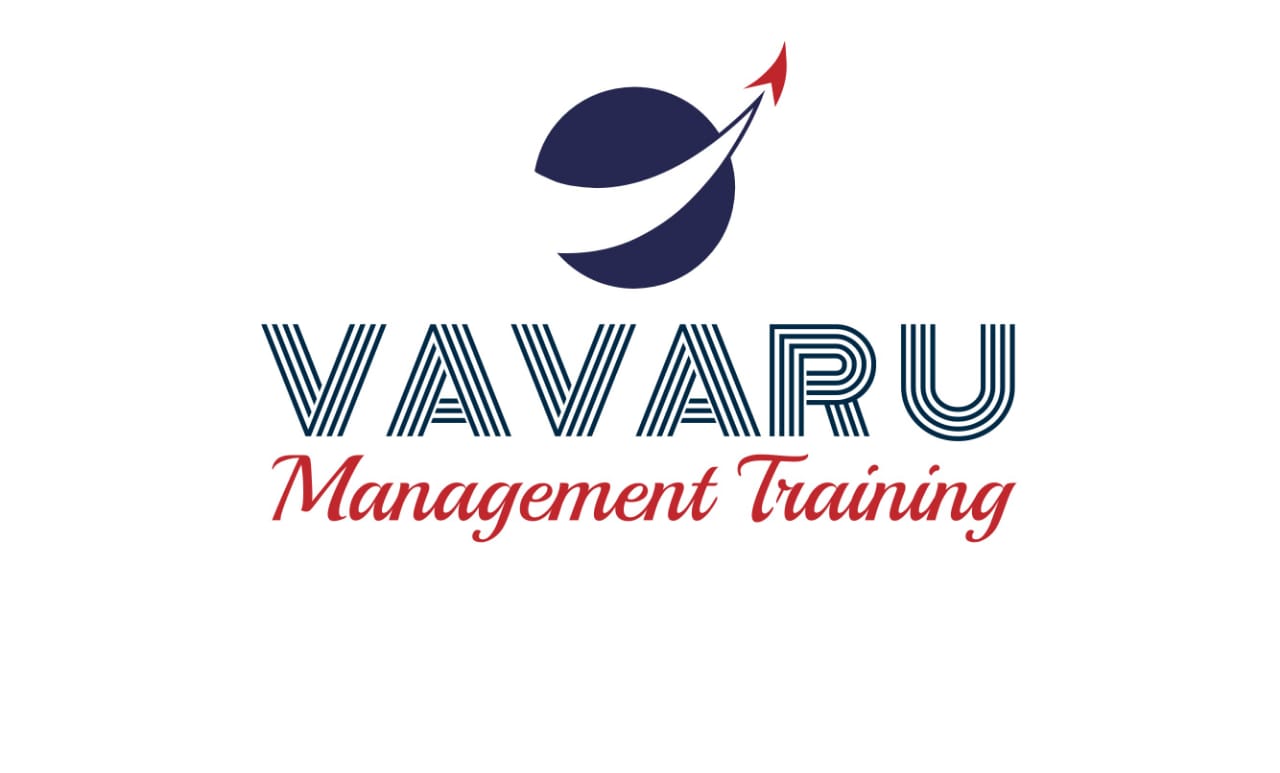This course will introduce you to the different features, commands and functions offered by AutoCAD software for creating, saving and printing drawings, drafting process and models.

This program will introduce you to the different features, commands and functions offered by AutoCAD software for creating, saving and printing drawings, drafting process and models.
Modules:
- Drawing Software and Constructing Basic Shapes
- Templates and Essential Commands
- Text and Dimensioning, Curved Shapes and Blocks
- Isometric and 3D Drawings
VAVARU Institute is a leading and pioneer training centre based in Dubai. It is dedicated to delivering excellence in the business professional world to develop their skills, expand knowledge base and expertise across different benchmark and industries.
Features:
- KHDA approved centre
- Course completion certificate is awarded upon completion of a training
(Institute Review)
55 years ago(Institute Review)
55 years ago
This AutoCAD training will provide you with knowledge and understanding to use computer-aided design and drafting software to develop drawings and plans for construction and manufacturing industries.

Learn all the interesting and industry-specific features and functions of AutoCAD 2D. It is designed to teach the students about the skills and processes involved in drawing mechanical parts, engineering diagrams, architectural plans, electr

AutoCAD training is offered by Focus Training and Educational Institute.

AutoCAD 2D will teach you about drafting site plans, drawing up floor plans, creating long sections of building plans, producing drawings for manufacturing and so much more. In AutoCAD 3D, you will learn to create standard engineering layout

This AutoCAD 3D training will teach you in-depth on how to be efficient with AutoCAD 3D application professionally. You will learn about exploring the three-dimensional viewing and construction capabilities of AutoCAD.
© 2025 www.coursetakers.ae All Rights Reserved. Terms and Conditions of use | Privacy Policy