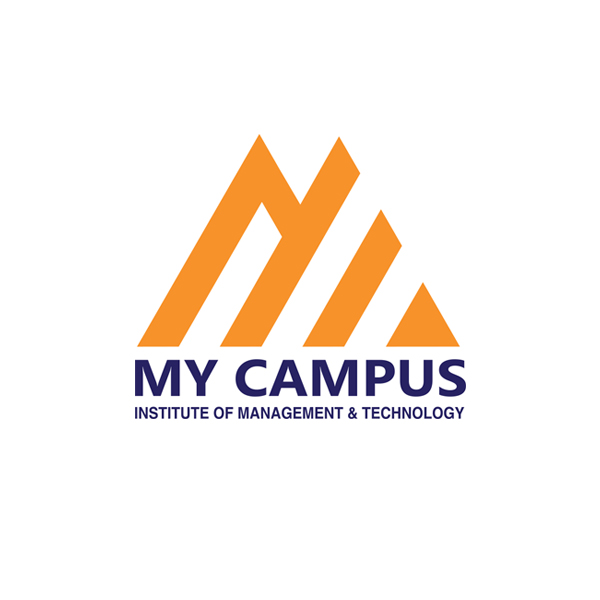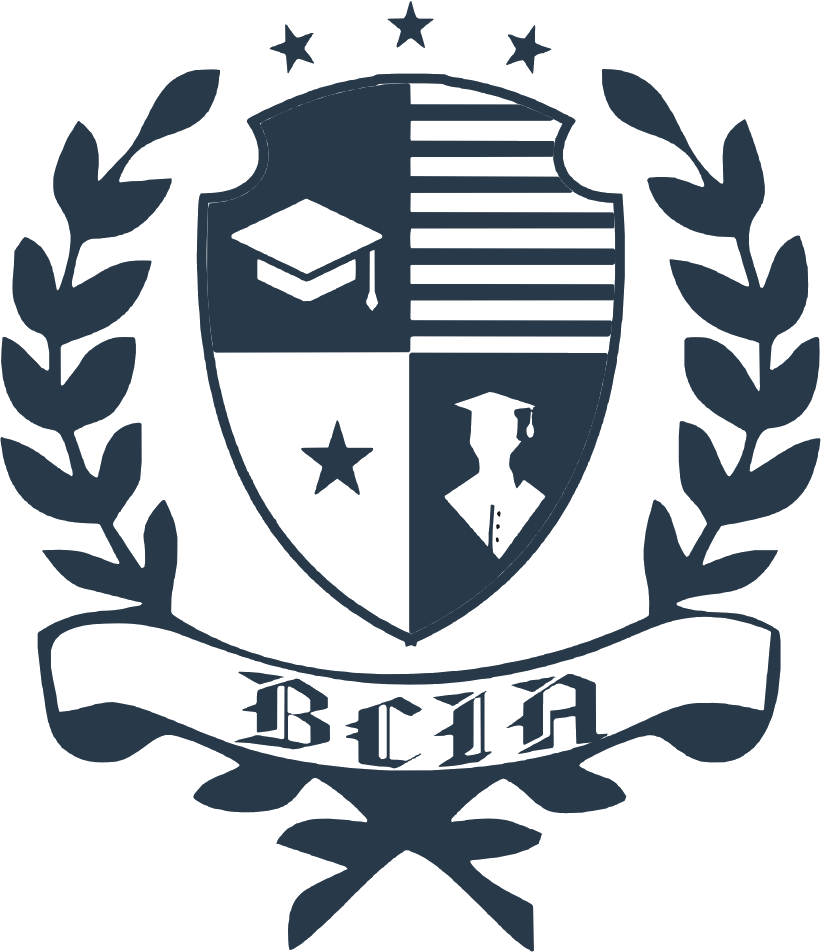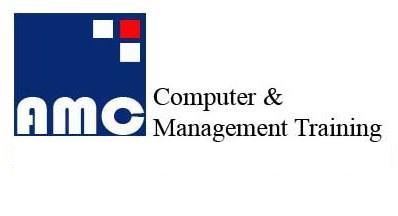AutoCAD is the standard design software used in the engineering, architecture, interior design and construction industries. Designers and drafters use it to create two-dimensional (2D) and three-dimensional (3D) computer drawings.

AutoCAD is the standard design software used in the engineering, architecture, interior design and construction industries. Designers and drafters use it to create two-dimensional (2D) and three-dimensional (3D) computer drawings.
We offer you AutoCAD training under excellent trainers. In our Project Oriented AutoCAD Training having features and techniques like accurate drawing setup techniques, geometry creation, editing functions, display, printing and plotting techniques etc.
Students will participate in classroom presentations, demonstrations, and discussions with the direction of the classroom instructor.
My Campus Institute is one of the multi-functioned, goal-driven Technical, and Professional training providers. We offers career-oriented training and preparatory education to students across UAE and all over Middle East.
We accelerate careers and empower people, striving to achieve the best possible results. We offer a wide range of competency-based solutions that can be tailored to any individual’s and company’s needs for their competency development with access to thousands of experts from different countries and a comprehensive suite of industry-leading training solutions.
(Institute Review)
55 years ago(Institute Review)
55 years ago
With the help of practical hands-on exercises, this course will help in exploring 2D production drawings creation and get you up to speed with using 2D line drawing and much more.

This is an AutoCAD learning course which targets the professionals and individuals looking for an upgrade in their skills or wishes to prepare for a high-value certification. It discusses and helps you in practicing a wide range of skills an

KHDA attested certificate can be provided to students. Learn about Solidworks from qualified instructors. You will be taught about different features of Solidworks application. You will learn about different aspects of Solidworks like CAD an

This training will introduce you to the fundamental features, functions and Associative 3D Modeling capabilities of SolidWorks.

Autocad Civil 3D course and certification training teaches about Autocad Civil 3D software, which is part of Autodesk Infrastructure Design Suite, is the Building Information Modeling (BIM) solution for civil engineering design and documentation.

© 2025 www.coursetakers.ae All Rights Reserved. Terms and Conditions of use | Privacy Policy