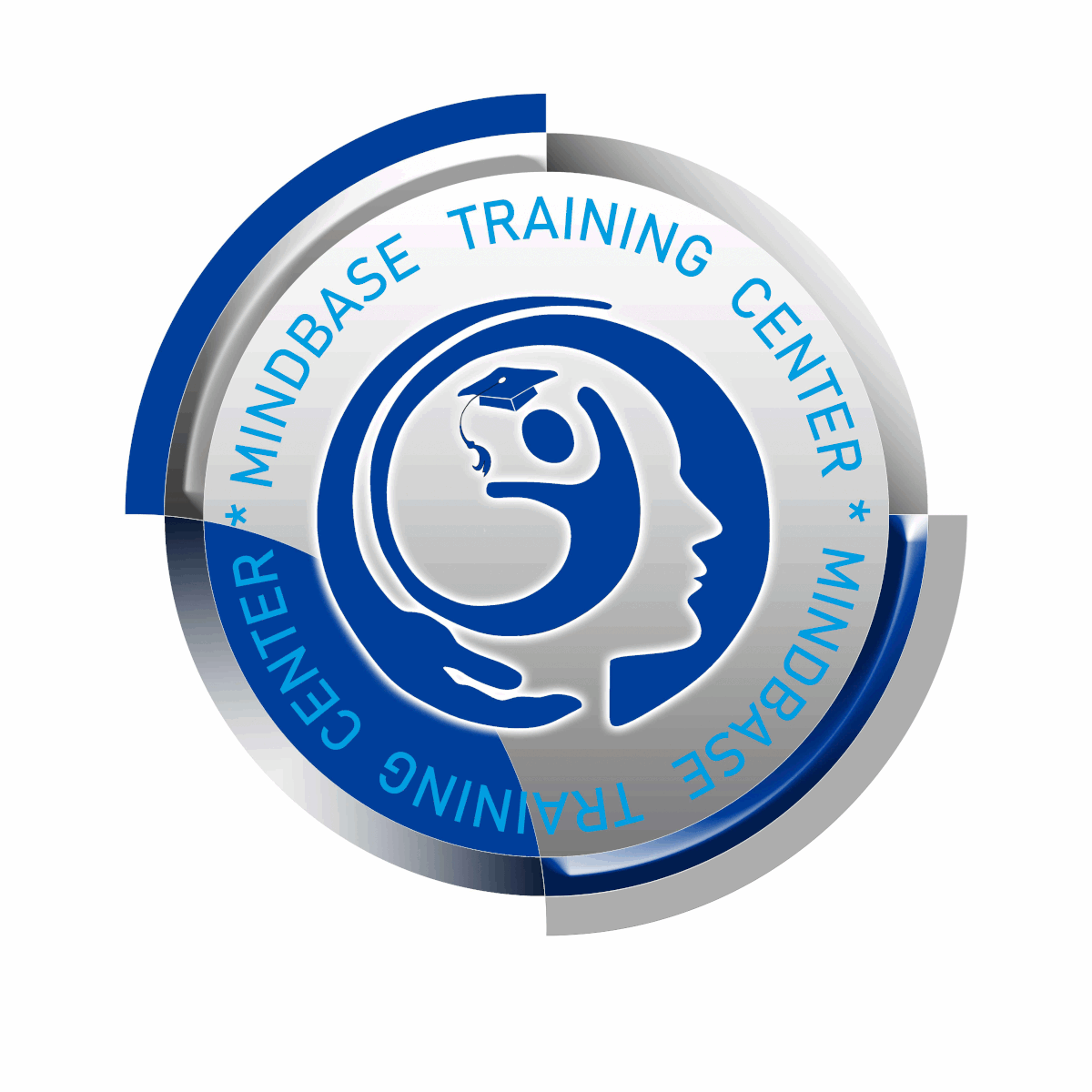'AutoCAD' training is offered by Mesk Management Sciences Institute. Kindly contact us to inquire and find out about the schedule and complete outline.

'AutoCAD' training is offered by Mesk Management Sciences Institute. Kindly contact us to inquire and find out about the schedule and complete outline.
The outline & schedule is subject to availability of the training program.
- English (Check Availability)
- Arabic (Check Availability)
Abu Dhabi Centre for Technical and Vocational Education and Training ACTVET
Mesk Management Sciences Institute is a leading training provider based in Abu Dhabi. It offers a wide range of training courses in diverse fields and caters to the training needs of both the Corporate and the Individuals.
All the training programs are supervised and led by expert trainers with years of experience in the teaching field. The core objective followed by Mesk MSI is to equip the organizations and individuals to a level of competency, knowledge and skill-base where they deliver the optimum level of output.
Covered Areas:
- Airline
- Engineering
- Language
- Management
- Finance
- Logistics
- IT
- Many Other
Training Language:
- English
- Arabic
Approved By:
Abu Dhabi Centre for Technical and Vocational Education and Training ACTVET
(Institute Review)
55 years ago(Institute Review)
55 years ago
This is a hands-on, practical AutoCAD training course taught by Autodesk certified experts. It covers all essential 2D and 3D drafting tools of AutoCAD from basics to advanced level.

Course completion certificate will be provided to students. This is a detailed course to learn about Autocad 2d and 3d. It will teach you about a variety of skills related to drawing and modeling whilst using all the different tools offered

This is a comprehensive training course designed to teach you about the basics of AutoCAD Civil 3D.

SOLIDWORKS 3D CAD software delivers powerful design functionality with the intuitive SOLIDWORKS user interface to speed your design process and make you instantly productive

You will learn about the workflows for creating 3D models and the fundamental concepts by using AutoCad. You will be taught about creating surface models and solid primitives from cross-sectional geometry or making models from different soli
© 2025 www.coursetakers.ae All Rights Reserved. Terms and Conditions of use | Privacy Policy