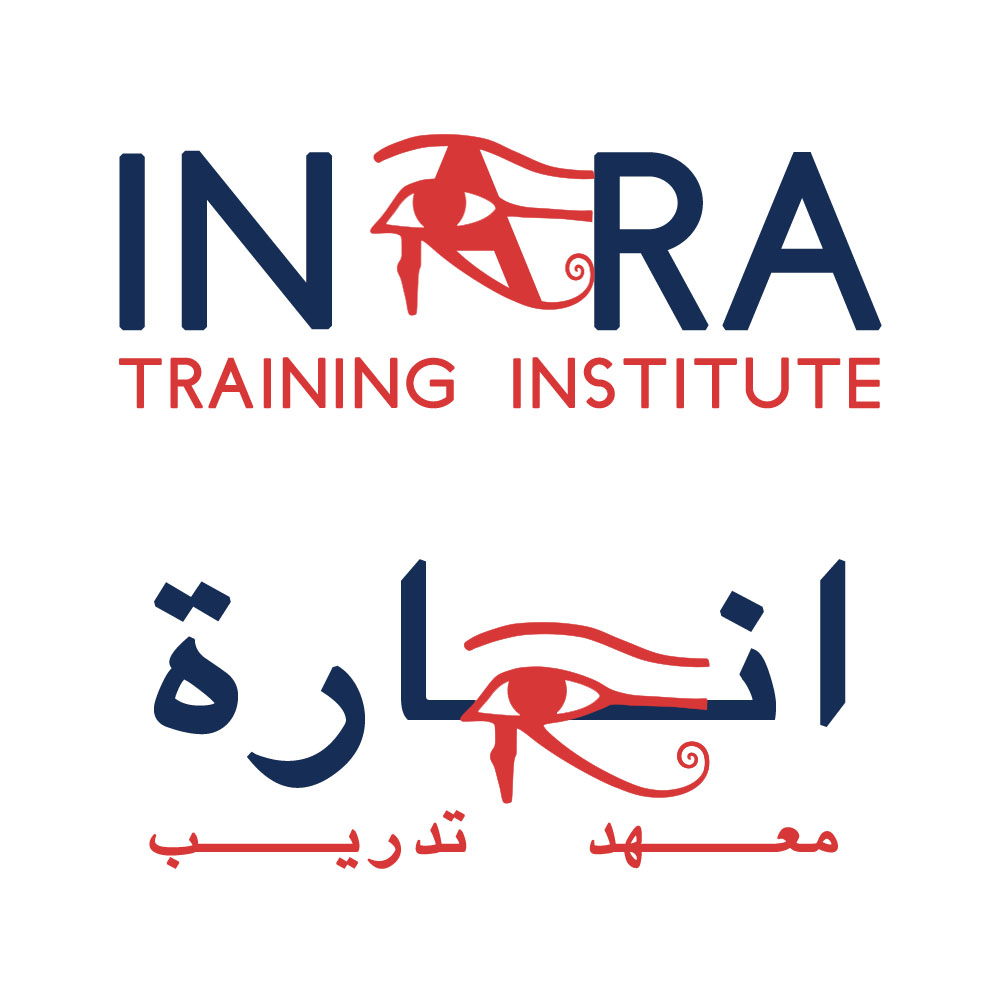Learn to work with AutoCAD 2D & 3D at its optimal capacity and understand to carry out functions and activities like creating & editing 2D & 3D drawings.

Learn to work with AutoCAD 2D & 3D at its optimal capacity and understand to carry out functions and activities like creating & editing 2D & 3D drawings.
Here, you will explore the latest techniques and tools of AutoCAD while covering all commands & options, dimensioning, editing, plotting and hatching.
Features:
- Flexible schedule
- Affordable fee
HighQ Training Center is licensed by Abu Dhabi Center for Technical and Vocational Education and Training (ACTVET ) is a leading training institute offering specialised programs in the domains of language and computer.
Led by a qualified team of trainers, HighQ Training Center follows a practical-oriented approach towards teaching organisations and individuals to assist them in personal and professional growth.
(Institute Review)
55 years ago(Institute Review)
55 years ago
Join our all-in-one course online to master all the design software skills you need to become a professional interior designer!

Learn all you need to understand about AutoCAD 2D & 3D and become a proficient user of this industry famous software. The training is both theoretical and practical based. You will learn about drafting and designing.

This course will provide you with all the skills and knowledge necessary for operating AutoCad application. You will learn about using commands, basic drafting and system setting techniques.

This training will give you a proper introduction and overview of using and operating with both AutoCAD 2D and 3D optimally.

Learn to handle Solidwork project by obtaining knowledge of all the essential and useful features and functions offered by Solidworks.
© 2025 www.coursetakers.ae All Rights Reserved. Terms and Conditions of use | Privacy Policy