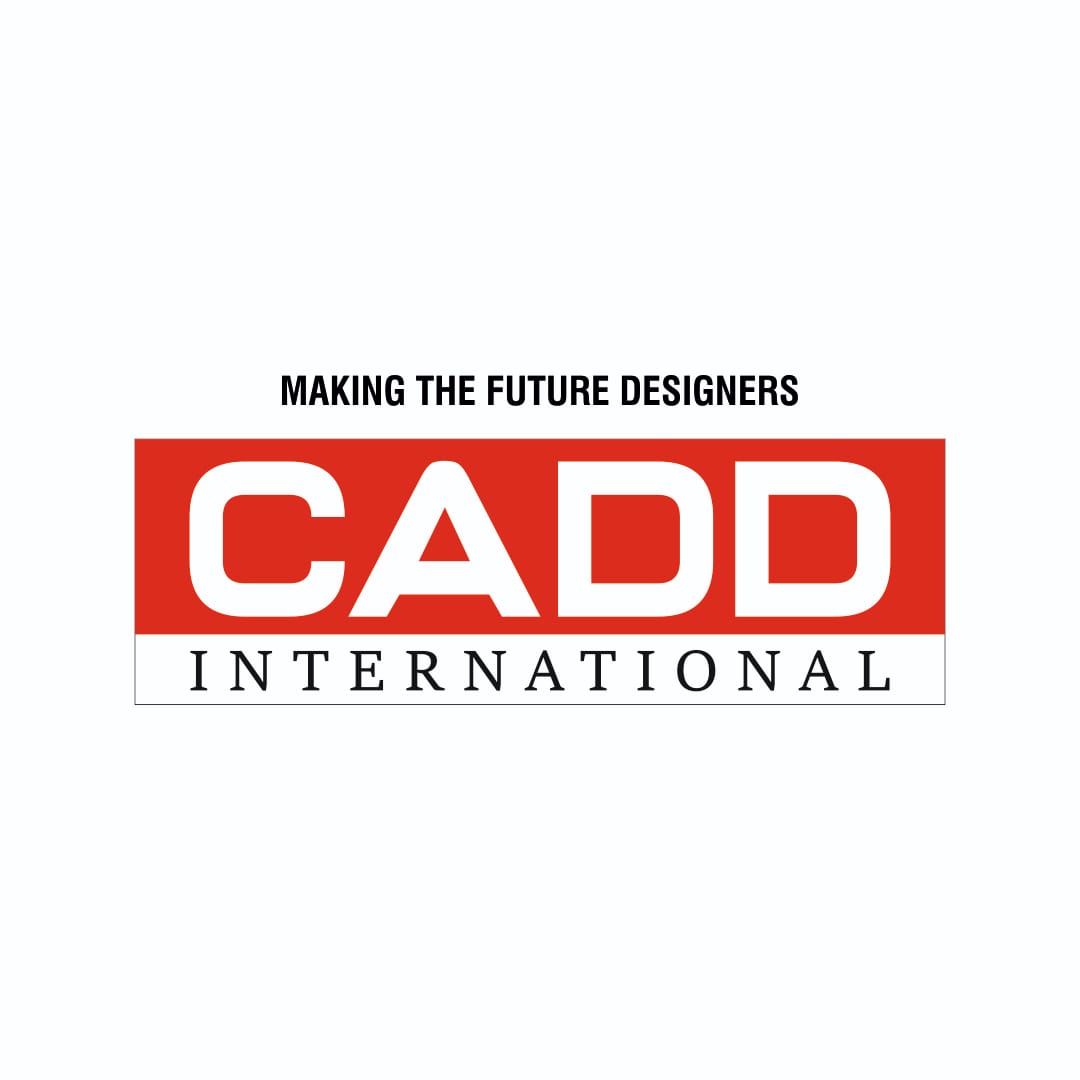KHDA approved certificate will be received by the participants. You will learn to create standard engineering layout, work with different 3D display techniques, generate 3D text, render 3D model and so much more. In Autocad 3D you will learn

Emirates Education Centre has been teaching success for the past 26 years. Established in 1993, Emirates Education Centre (EEC) is one of the oldest DED & KHDA licensed training institutions in Dubai and United Arab Emirates.
Emirates Education Centre has a passion for excellence and operates under the highest of business and ethical standards.
(Institute Review)
55 years ago(Institute Review)
55 years ago
AutoCAD is a general drafting and design application used in industry by architects, project managers, engineers, graphic designers, city planners, and other professionals to prepare technical drawings.

This training covers all the essential features and functions offered by Solidworks 2022. You will learn to transport all tasks involved in product development into the visual and electronic 3D world for better collaboration.

It follows the syllabus designed by Autodesk authorized curriculum and it is led by qualified and experienced instructors. You will learn about navigating the user interface of AutoCad and understand the fundamental features of Autocad.

This course will help you learn about AutoCAD and use it for better designing and modeling. It covers and focuses on the basic skills and features.

This course introduces you to AutoCAD, the industry-standard software for 2D drafting and 3D modeling. Learn essential skills like drawing, annotation, and dimensioning in 2D, as well as basic and advanced 3D modeling techniques.
© 2025 www.coursetakers.ae All Rights Reserved. Terms and Conditions of use | Privacy Policy