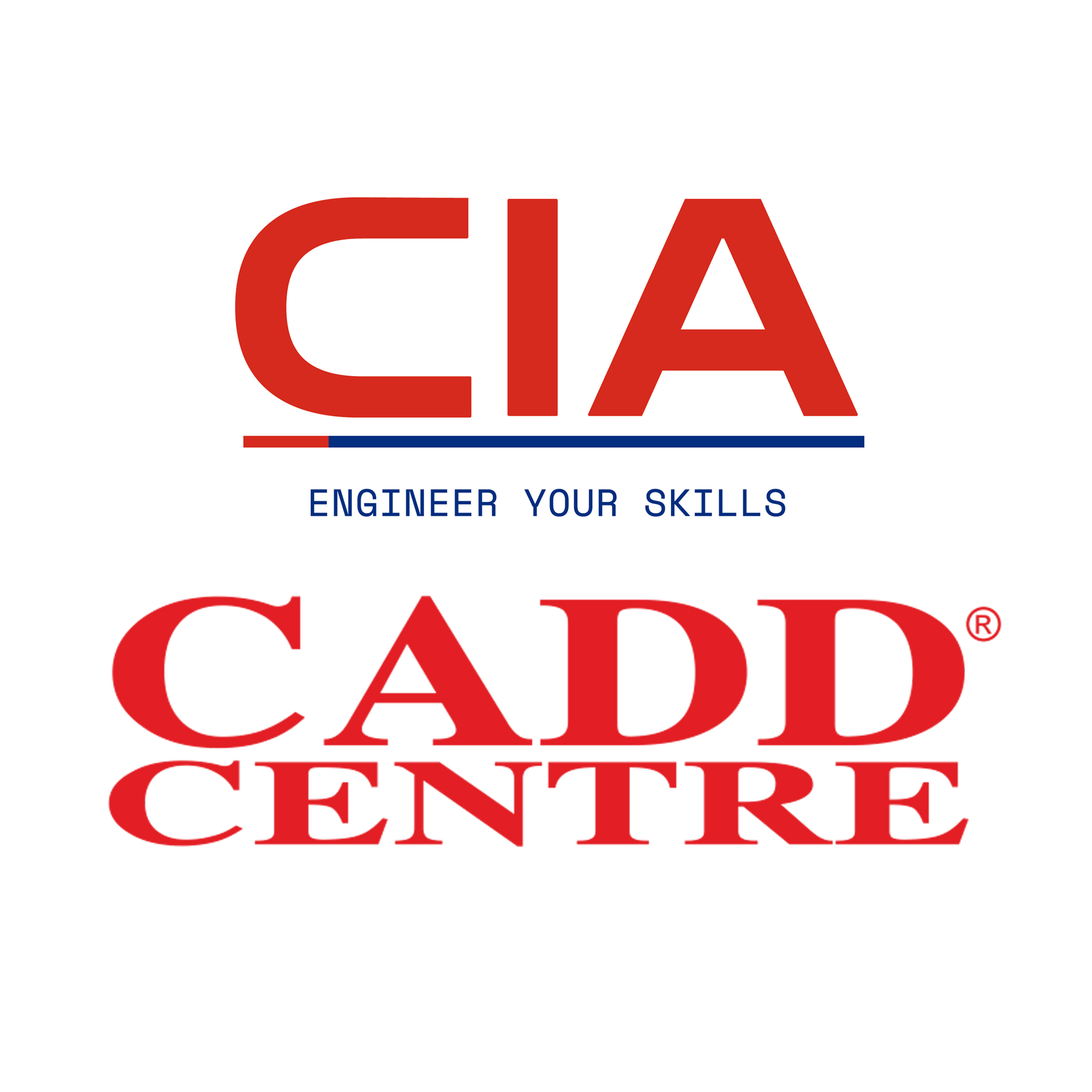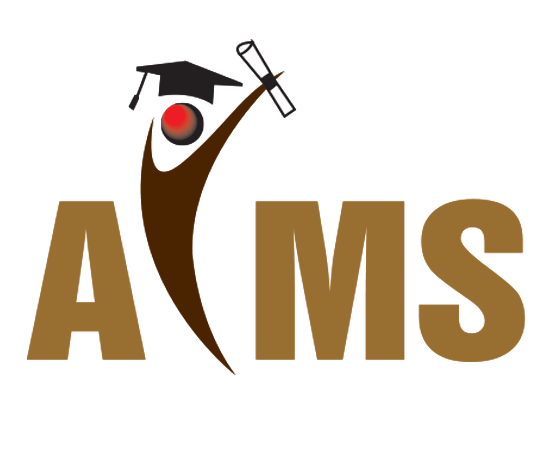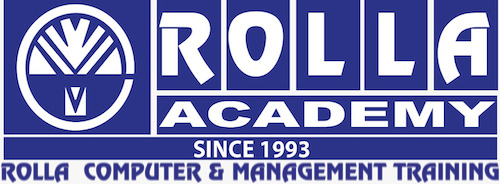Elevate your skills with the world's largest CAD training institute, accredited by Autodesk and KHDA. Join live online sessions tailored for early professionals and engineering students, mastering AutoCAD's 2D/3D design, editing tools, and parametric modeling under expert guidance.

Accreditations/Affiliations
KHDA approved programme
Autodesk Authorized Training Center
Syllabus
Drawing Entities
Modifying Commands
Annotating Drawings (Text & Dimensioning)
Parametric Drawing (Using Dimensional & Geometrical Constraints)
Using Layers To Effectively Organize The Drawing Entities
Assigning Object Properties Through Layers
Hatching Utilities
Using Blocks, Tool Palettes & Design Centre
Increasing Productivity By The Use Of Dynamic Blocks Attributed Blocks, External
References, Ole, Etc.
Preparing & Managing Layouts
Creating & Using Title Blocks, Templates
Plotting With Plot Styles
3d Modeling (Wireframe Models, Surface Models & Solid Models)
Use Of Improved User Interface Features (Workspaces & Dashboard)
Solid Free-Form Design (Mesh Editing)
Generating 2d Drawings From The 3d Model
Producing Photo Realistic Perspective Images With Materials & Lighting
Setting 3d Views
Advantages
AutoCAD is one of the most widely used computer-aided design (CAD) software in various industries, making it a valuable skill to acquire.
By learning AutoCAD, you gain proficiency in creating precise and detailed 2D and 3D designs, essential for architectural, engineering, and construction fields.
AutoCAD offers a user-friendly interface with a wide range of tools and features that streamline the design process and enhance productivity.
With AutoCAD, you can create accurate drawings, blueprints, and technical documentation, ensuring your designs meet industry standards and regulations.
The software provides a comprehensive set of drafting tools, including layers, dimensions, annotations, and symbols, enabling you to create professional-grade drawings.
AutoCAD’s 3D modeling capabilities allow you to visualize your designs from different angles, enabling better decision-making and communication with clients and colleagues.
AutoCAD integrates seamlessly with other software and tools used in the design and engineering workflows, facilitating collaboration and data exchange.
Proficiency in AutoCAD is highly sought after by employers, offering students a competitive edge in the job market.
AutoCAD provides various career opportunities, such as architectural drafting, civil engineering, mechanical design, electrical design, and more.
Learning AutoCAD can lead to a rewarding career path, with the potential for growth and advancement as you gain experience and expertise in the software.
Course Duration: 60 Hours
Course Delivery Format: Online /Live
Frequency: One Session per week (3 hours)
Training Date/Time: Weekday Evenings and Weekends
CADD Center LLC FZ, the esteemed Middle Eastern partner of CADD Centre Global, offers premier training in Computer Aided Design, Creative Design, quantity Surveying, Cost Estimation and Project Management.
As part of the world's largest institute, it spans 32 countries and boasts over 1000 centers, collectively enriching 1.4 million individuals over three and a half decades.
10 Years
(Institute Review)
55 years ago(Institute Review)
55 years ago
This course will be a complete success for you to learn about AutoCAD Civil 3D and become proficient using the application to produce Civil 3D. You will learn about civil engineering designing and documentation.

These courses follow Autodesk's authorized curriculum and it is led by qualified and professional instructors. You will be able to discover the powerful techniques and tools for dimensioning, drawing and printing 2D drawings. You will learn

This course will give you in-depth knowledge and understanding of Autodesk Civil 3D Software in a live project and covers all the aspect of civil engineering and infrastructure work.

Elevate your expertise with the top CAD training institute, accredited by Autodesk and KHDA. Our live online sessions in Civil 3D offer an in-depth exploration of civil engineering design, including grading, corridor modeling, and surface analysis.

This Solidworks training by Rolla Computer and Management Training covers many important topics like Part Modelling, making reference geometric, sketcher basics, editing features, modeling tools and much more to help you become proficient at
© 2025 www.coursetakers.ae All Rights Reserved. Terms and Conditions of use | Privacy Policy