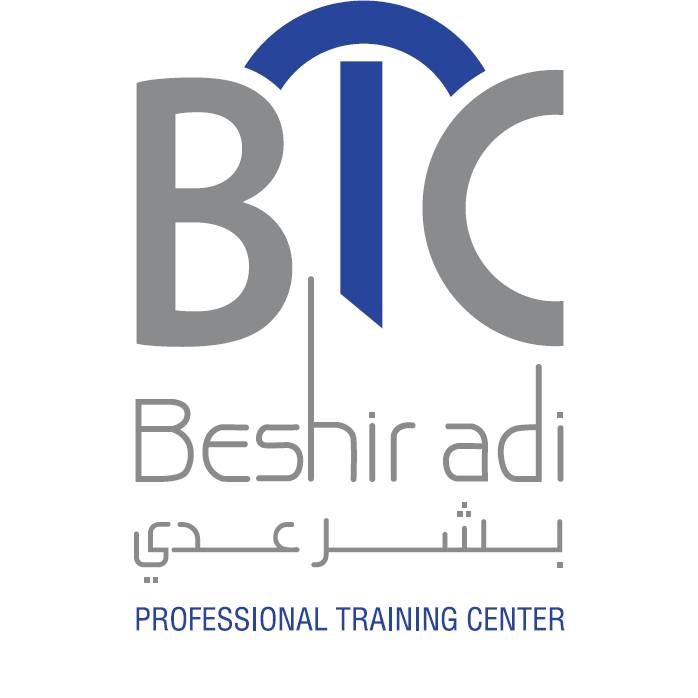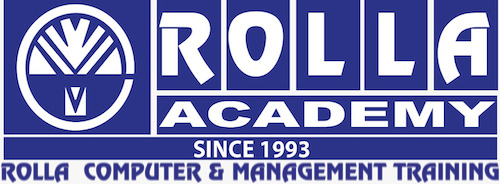AutoCAD 2D/3D Courses to enhance your team’ skill and boost efficiency.

This AutoCAD class is for experienced designers who want to learn a new skill, as well as for complete beginners. The course will teach you everything you need to know to master the AutoCAD software. Explore a student version of the program so you can practice as you go.
Discover how to locate and apply the many features of the software. Learn to automate the drafting process and create more accurate drawings in less time. AutoCAD is an advanced piece of software. The company Autodesk created the computer-aided design software AutoCAD.
Learning how to use all of the available commands and settings can be difficult for CAD beginners. Because there are so many icons, tools, and menus the new users usually get discouraged or give up totally as a result.
(Beshir Adi Professional Training Center) offers courses that are proven and guaranteed to improve skillsets to boost performance.Our solid knowledge of the local market unsurpassed. Our UK and local trainers have immense regional and global experience with an average of 20+ years of corporate experience at the highest quality.
We represent an organization that utilizes the best multi-cultural trainers from different industries, which is why our courses were all highly recommended by everyone who attend our sessions. BTC focuses fully on ensuring that delegates acquire the practical skill sets necessary to be applied in the workplace. Based on sound principles and the real- life experiences of course tutors, who themselves hold key positions in various businesses and industries.
Our courses are the most dynamic available as we constantly update our content from all industries and market situations. BTC offers highly interactive public courses in Dubai and can also create customized inhouse courses to meet your company’s needs and objectives
(Institute Review)
55 years ago(Institute Review)
55 years ago
It comes with a certificate and it is is accredited by KHDA. In this course, each unit is covered in depth with the help of different projects and practice.

AutoCAD 3D is a powerful computer-aided design (CAD) software that enables precise drafting and drawing of 3D diagrams, plans, and technical illustrations, widely used in various industries for creating detailed and accurate digital blueprin

This AutoCAD 3D training will teach you in-depth on how to be efficient with AutoCAD 3D application professionally. You will learn about exploring the three-dimensional viewing and construction capabilities of AutoCAD.

Institute or KHDA approved certificate will be received by students upon completion. You will learn to create standard engineering layout, edit 2D regions and 3D models, work with different 3D display techniques, generate 3D text, render 3D

AutoCAD 2D is a powerful computer-aided design (CAD) software that enables precise drafting and drawing of 2D diagrams, plans, and technical illustrations, widely used in various industries for creating detailed and accurate digital blueprin
© 2025 www.coursetakers.ae All Rights Reserved. Terms and Conditions of use | Privacy Policy