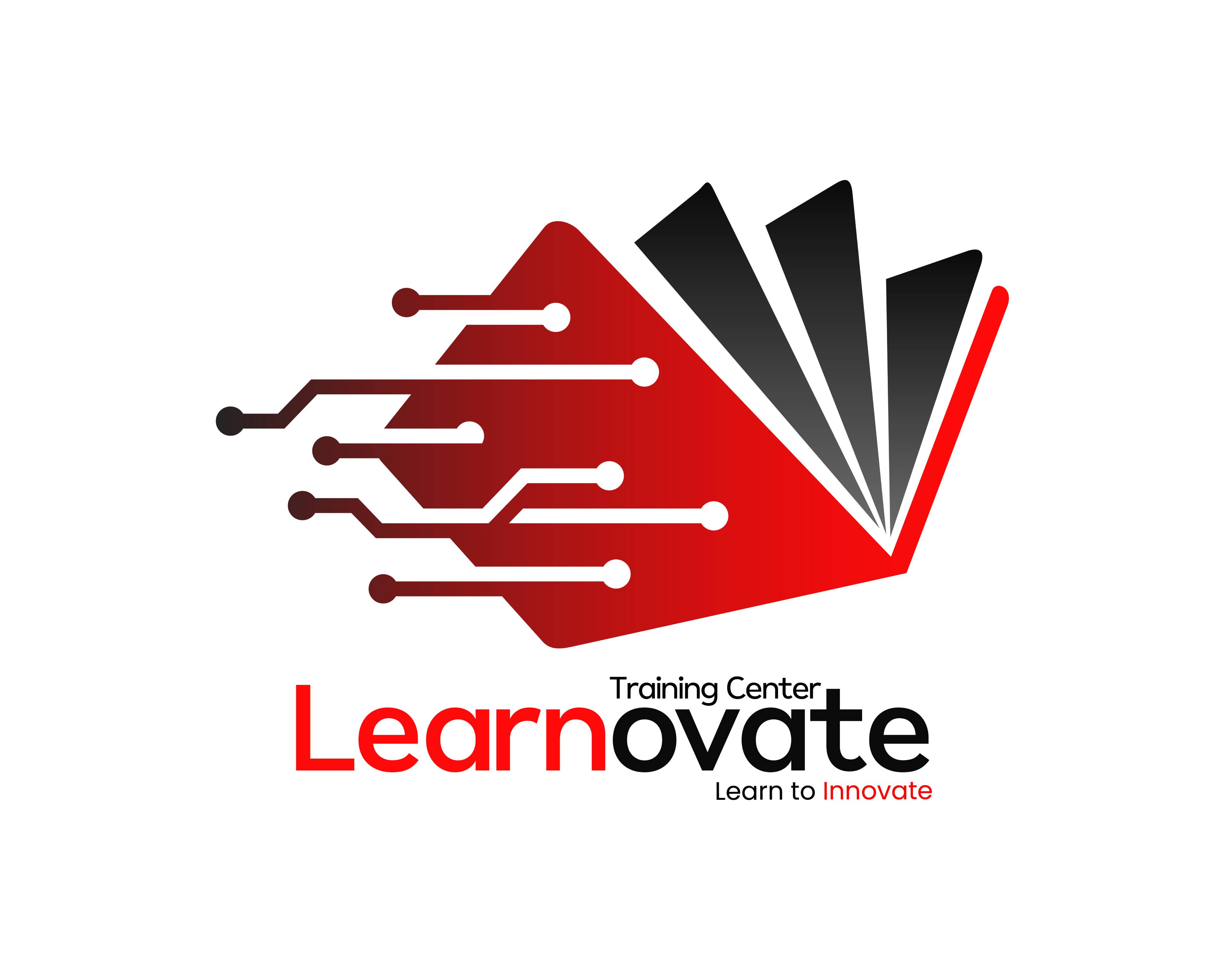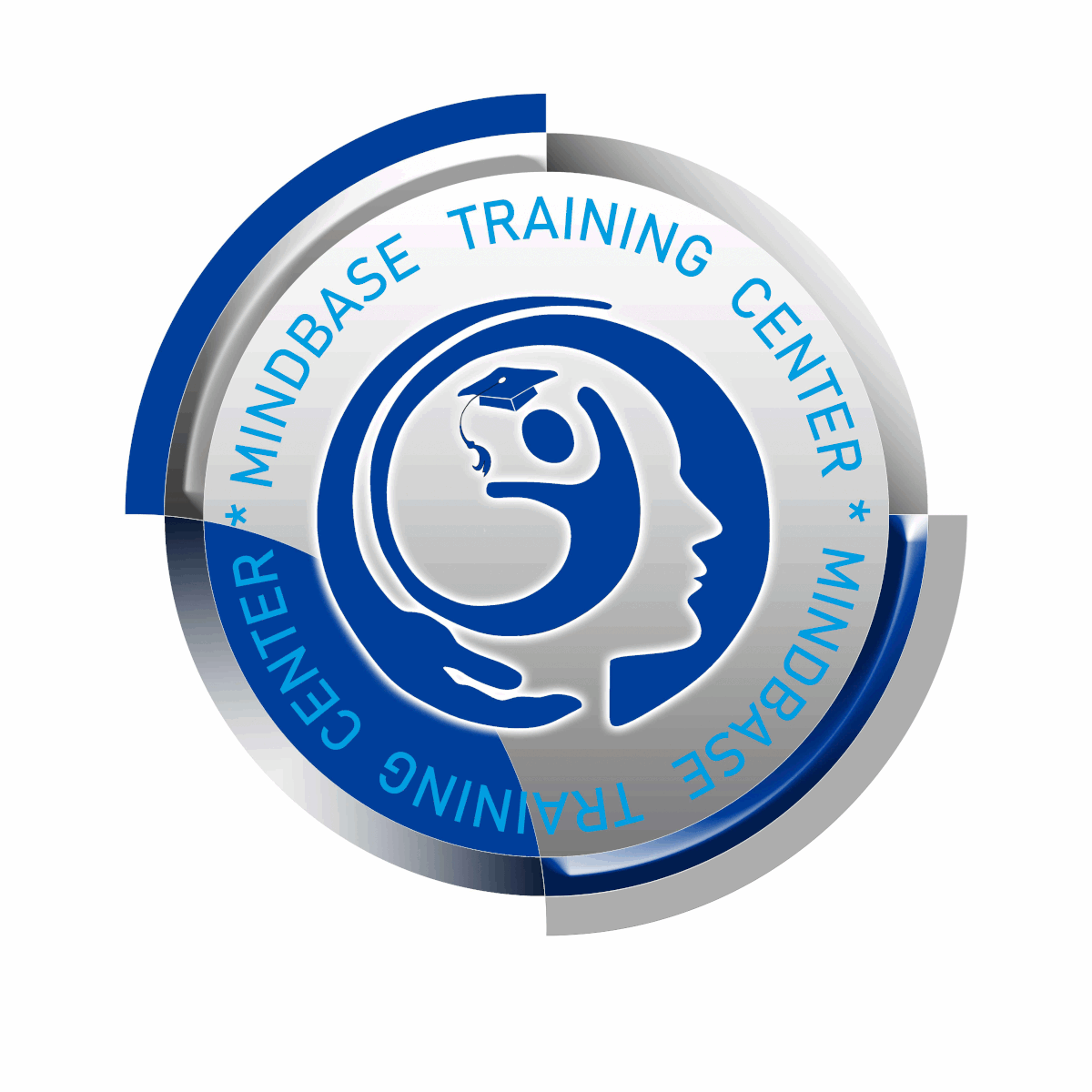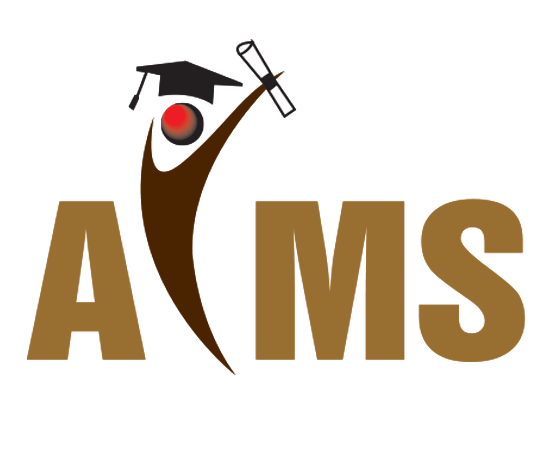KHDA approved certificate will be provided to students. It covers such topics as displaying commands, editing and creating 2D geometry, solids, printing, power editing, dimensions, mastering 3D solids and so much more.

Aptech Computer Training is among the leaders in career education in the Dubai & Sharjah. The company focuses on career development for students and working professionals. In addition, Aptech Computer Training also offers various training services to large companies to help develop the skills of their employees.
Newly emerging trends and technologies like Artificial Intelligence (AI) cloud computing, mobile applications, Multimedia courses, Social media and Data analytics are bringing about increasing job opportunities in the IT & ICT industry.
Aptech Computer Training, through its courses and curriculum, ensures that you are at par with global standards. We provide KHDA Attested Certificates.

KHDA approved certificate will be received by the participants. You will learn to create standard engineering layout, work with different 3D display techniques, generate 3D text, render 3D model and so much more. In Autocad 3D you will learn

AutoCAD 2D is a powerful computer-aided design (CAD) software that enables precise drafting and drawing of 2D diagrams, plans, and technical illustrations, widely used in various industries for creating detailed and accurate digital blueprin

This is a comprehensive training course designed to teach you about the basics of AutoCAD Civil 3D.

This is a detailed course to learn about Autocad 2d and 3d. It will teach you about a variety of skills related to drawing and modeling whilst using all the different tools offered by Autocad 2D and 3D modules.

KHDA approved certificate will be received by the participants. This course will teach you about drafting site plans, drawing up floor plans, creating long sections of building plans, producing drawings for manufacturing and so much more.
© 2025 www.coursetakers.ae All Rights Reserved. Terms and Conditions of use | Privacy Policy