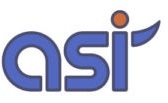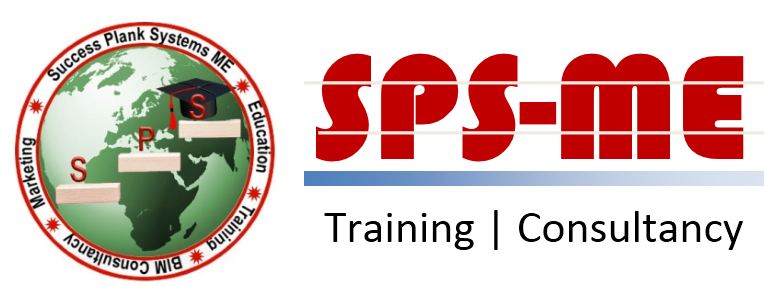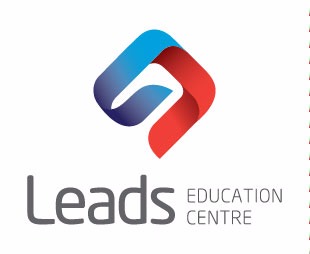This AutoCAD training will provide you with knowledge and understanding to use computer-aided design and drafting software to develop drawings and plans for construction and manufacturing industries.

This AutoCAD training will provide you with knowledge and understanding to use computer-aided design and drafting software to develop drawings and plans for construction and manufacturing industries.
Features:
- Expert trainers
- Comprehensive learning and practice
Al Shayath Institute delivers high-quality education at an affordable and cost-effective price to everyone in the region.
Highlights:
- Timely delivery
- Cost-effective
- Expert trainers
(Institute Review)
55 years ago(Institute Review)
55 years ago
This training will introduce you to the fundamental features, functions and Associative 3D Modeling capabilities of SolidWorks.

This module focuses on AutoCAD 2D functions and features. You will learn about creating a simple 2D drawing and understand the steps of editing tools. Additionally, you will learn to organise drawing objects on layers and also prepare a plot

Autodesk AutoCAD MEP software is a specialist building systems design solution for mechanical, electrical and plumbing building design professionals.

KHDA approved certificate will be provided to students. It covers such topics as displaying commands, editing and creating 2D geometry, solids, printing, power editing, dimensions, mastering 3D solids and so much more.

This course covers a variety of practical methods which is used to identify and develop a record management system and document control process which is a must for any organization.
© 2025 www.coursetakers.ae All Rights Reserved. Terms and Conditions of use | Privacy Policy