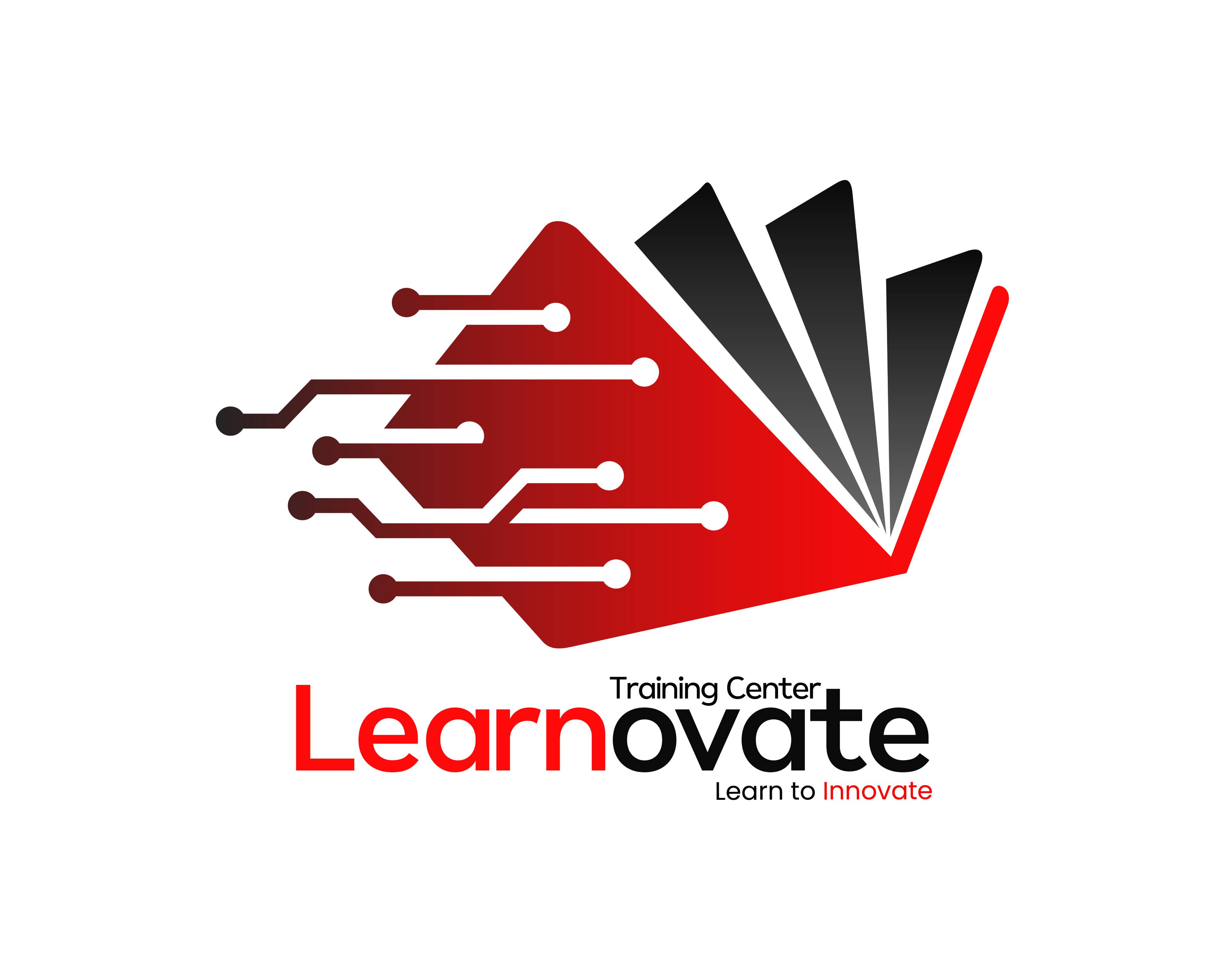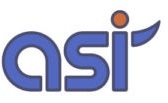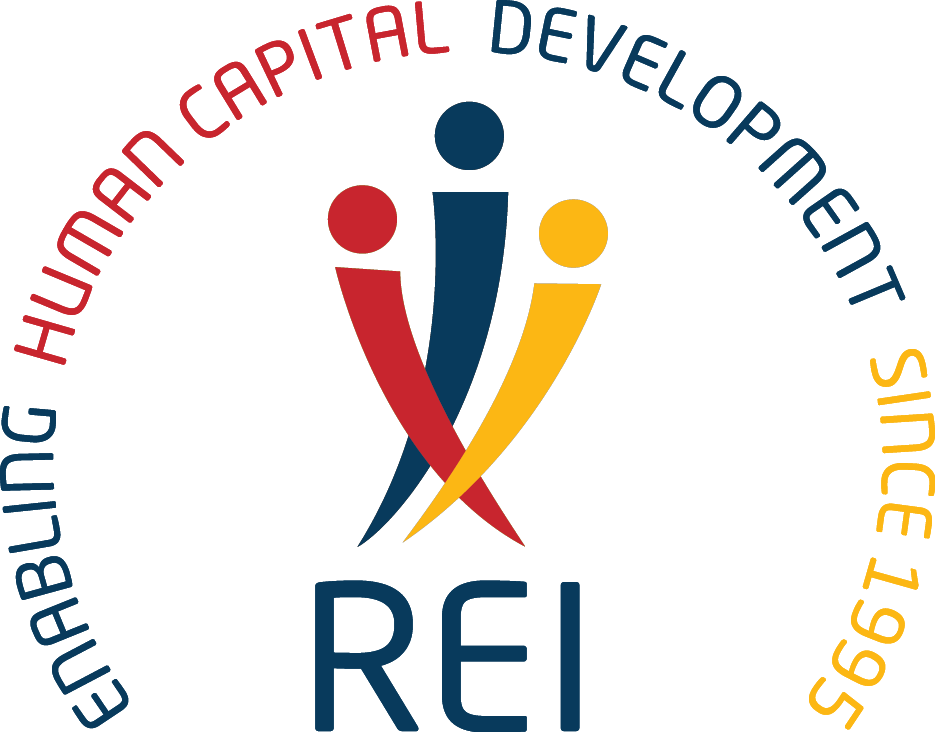AutoCAD 3D is a powerful computer-aided design (CAD) software that enables precise drafting and drawing of 3D diagrams, plans, and technical illustrations, widely used in various industries for creating detailed and accurate digital blueprin

The AutoCAD 3D Training Course provides the skills needed to start using and working productively in AutoCAD. This AutoCAD course provides beginners with a comprehensive introduction to AutoCAD software. AutoCAD is the number one CAD software in the field.
Learnovate Training Center is a leading institute dealing with training programs and certifications in the field of IT, Languages, Professional and Culture development.
Covered Areas:
Features:
(Institute Review)
55 years ago(Institute Review)
55 years ago
This AutoCAD training will provide you with knowledge and understanding to use computer-aided design and drafting software to develop drawings and plans for construction and manufacturing industries.

This AutoCAD 3D training will teach you in-depth on how to be efficient with AutoCAD 3D application professionally. You will learn about exploring the three-dimensional viewing and construction capabilities of AutoCAD.

This course is designed to teach you about using SOLIDWORKS mechanical design automation software for building parametric models of parts and assemblies also making drawings of those parts and assemblies.

AutoCAD 2D will teach you about drafting site plans, drawing up floor plans, creating long sections of building plans, producing drawings for manufacturing and so much more. In AutoCAD 3D, you will learn to create standard engineering layout

It teaches in details about different features and functions of AutoCAD 3D like building 3D objects, producing and measuring 3D text, making two-dimensional sights from a 3 dimensional model , enlisting and more.
© 2025 www.coursetakers.ae All Rights Reserved. Terms and Conditions of use | Privacy Policy