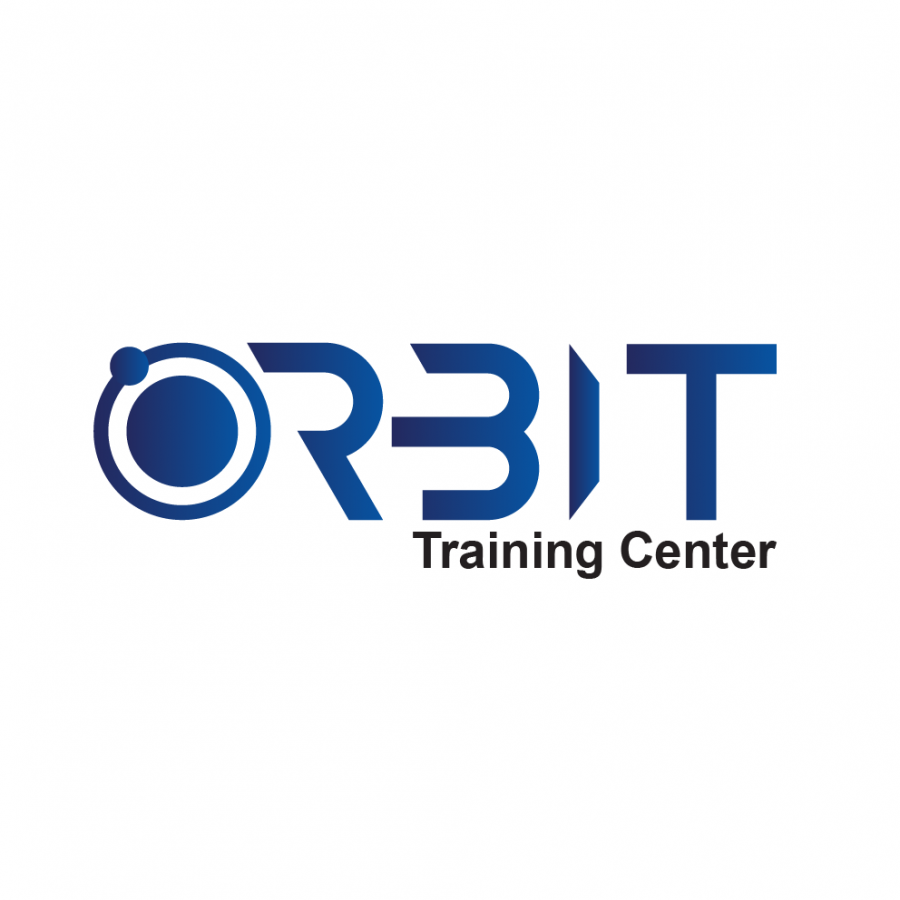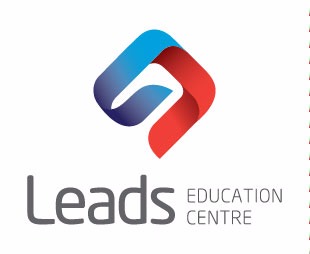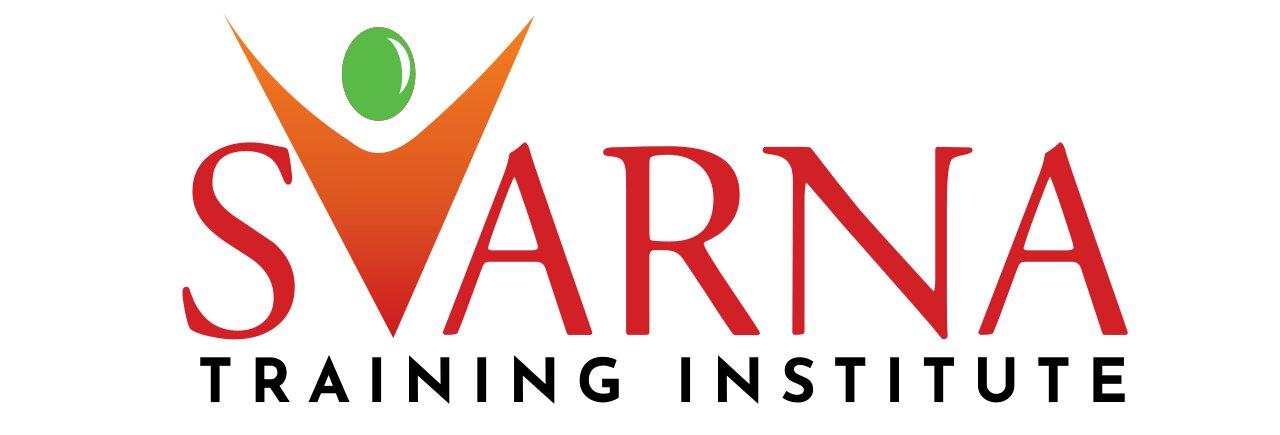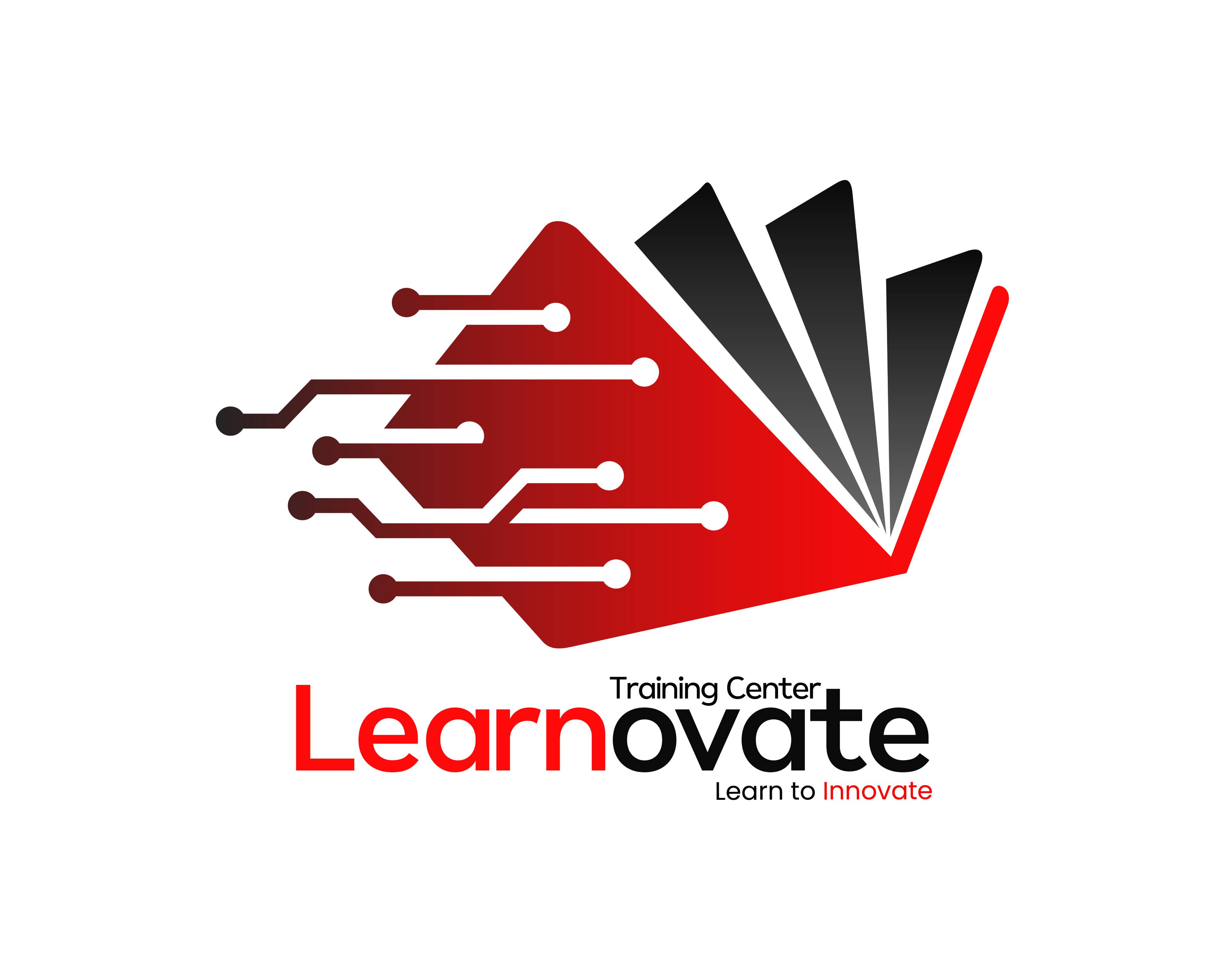Learn about the beginning of 3D modeling process in this comprehensive training for AutoCAD 3D. You will learn to convert 2D diagrams into 3D models.

Learn about the beginning of 3D modeling process in this comprehensive training for AutoCAD 3D. You will learn to convert 2D diagrams into 3D models.
Includes:
Annex Training Institute is approved by Abu Dhabi Center for Technical and Vocational Education and Training (ACTVET) to provide a variety of training courses in the following fields:
Features:
(Institute Review)
55 years ago(Institute Review)
55 years ago
This training will give you a proper introduction and overview of using and operating with both AutoCAD 2D and 3D optimally.

This is a hands-on, practical AutoCAD training course taught by Autodesk certified experts. It covers all essential 2D and 3D drafting tools of AutoCAD from basics to advanced level.

This course will develop and empower your skills to create interiors, buildings and other designs with ease. You will learn drawing, solid modeling, Symmetrical aspects in designing, conceptual designing tools, basic/extended geometry and so

This course is ideal for designers, engineers and architects to create designs and check its feasibility to decide about spending money on it as a project.

SOLIDWORKS 3D CAD software delivers powerful design functionality with the intuitive SOLIDWORKS user interface to speed your design process and make you instantly productive
© 2025 www.coursetakers.ae All Rights Reserved. Terms and Conditions of use | Privacy Policy