Institute or KHDA approved certificate will be received by students upon completion. You will learn to create standard engineering layout, edit 2D regions and 3D models, work with different 3D display techniques, generate 3D text, render 3D
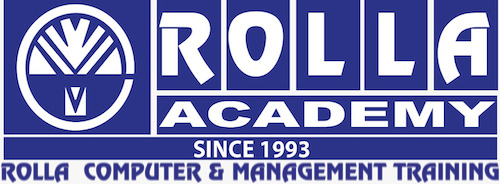
This program will help you to learn about the three-dimensional constructional capabilities and viewing of AutoCAD.
You will learn to create standard engineering layout, edit 2D regions and 3D models, work with different 3D display techniques, generate 3D text, render 3D model and so much more.
Topics:
- Cylindrical and Spherical coordinate entry
- 3D geometry construction
- 3D viewing techniques
- Standard engineering layout
- Graphical presentation
- And much more
Certificate:
The students have options to choose between the following certificates.
- Institute Certificate (No Extra Cost)
- KHDA Approved Certificate (Comes With An Extra Cost)
Rolla Academy Dubai - Rolla Computer and Management Training is a leading training provider in UAE. It is a successful Institute located in Dubai.
Areas of Training:
Approved By:
(Institute Review)
55 years ago(Institute Review)
55 years ago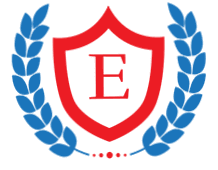
This AutoCAD 2D and 3D is designed to give the delegates adequate knowledge of basic AutoCAD and computer-aided drafting concepts for designing, drawing and drafting. It can be used to create different kinds of line drawing.
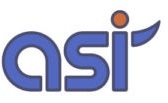
This AutoCAD training will provide you with knowledge and understanding to use computer-aided design and drafting software to develop drawings and plans for construction and manufacturing industries.
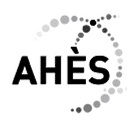
This AutoCAD training by Al Hurriyat Educational Services will empower you to use computer-aided design and drafting software for developing plans and drawings for construction by keeping in mind the industry requirements and importance of t
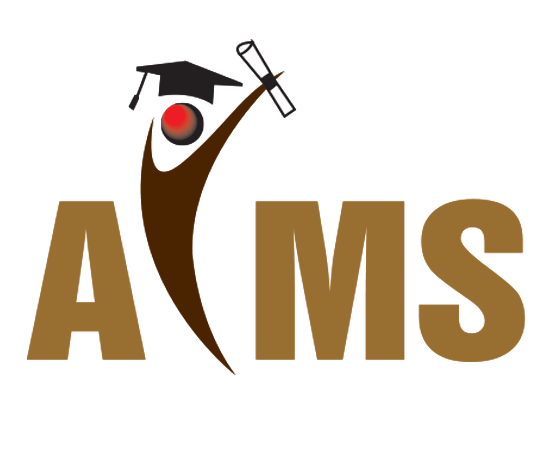
This course will teach you about using AutoCAD MEP for producing MEP solutions in 3D form, plan, and schematic. It will help you in drafting, designing and documenting building systems.
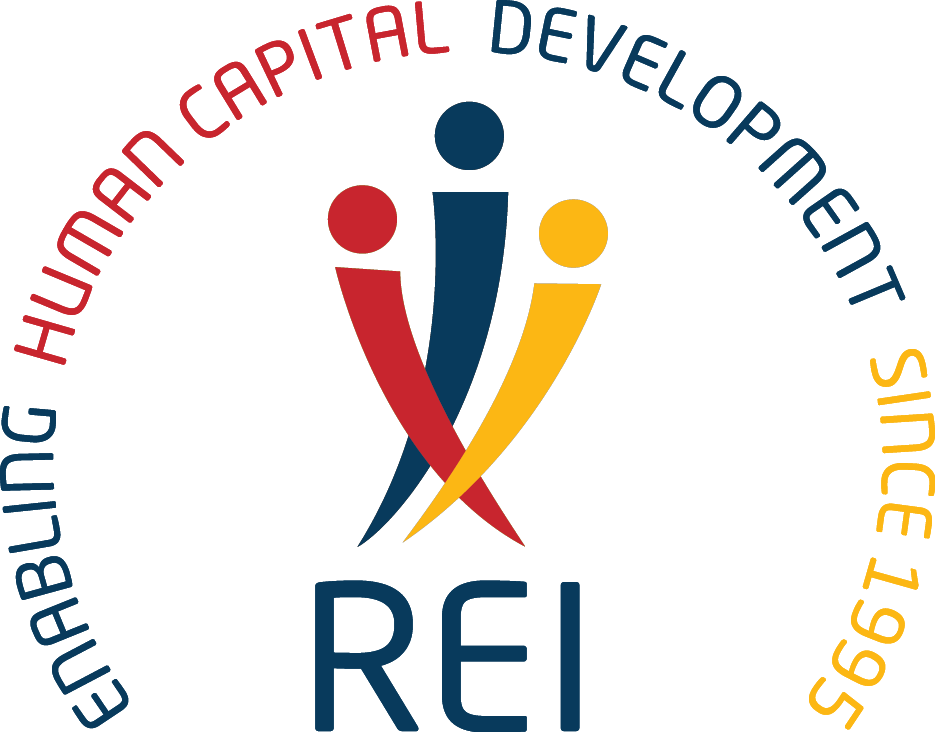
Autodesk® AutoCAD® Electrical 2018 software helps controls designers to create and modify electrical control systems. Automated tasks and comprehensive symbol libraries help to increase productivity, reduce errors, and provide accurate infor
© 2025 www.coursetakers.ae All Rights Reserved. Terms and Conditions of use | Privacy Policy