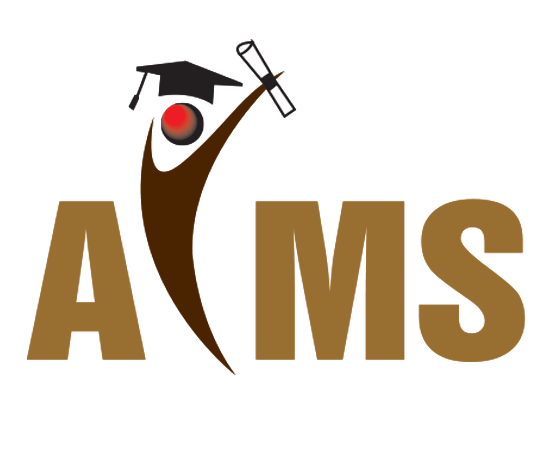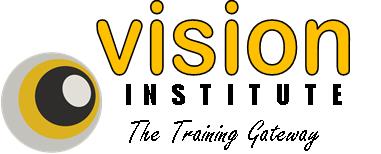
In AutoCAD 2D, you will learn to create simple 2D and 3D drawings and learn to use the editing tools. You will also learn to organize drawing objects on layers, prepare a plot, basic dimensions and add text. In AutoCAD 3D, you will learn abo

AUTOCAD 2D/3D Course software, part of Autodesk Infrastructure Design Suite, is the Building Information Modeling (BIM) solution for civil engineering design and documentation. 2D/ 3D is built for civil engineers, drafters, designers, and technicians working on transportation, land development, and water projects.
Stay coordinated, explore design options, analyze project performance, and deliver more consistent, higher-quality documentation within a familiar AutoCAD software environment. It produces a single model with intelligent and dynamic data, enabling you to make a design change at any stage. Make better-informed decisions and choose design alternatives based on analytical and performance results. More quickly and efficiently produce visualizations that remain in sync with design changes as they are made. The model automatically reflects any changes to drafting and annotation throughout the project.
To learn more about our other design training details click here
Learning Outcome of Auto cad 3D course:
The primary objective of this courseware is to teach students the basic commands necessary for professional 2D drawing, design, and drafting using AutoCAD. Upon successful completion of this AutoCAD 2D 3D course, the student will be able to:
View 3D models from different viewpoints.
Work with multiple coordinate systems.
Create complex solids and surfaces.
Create 2D drawings from 3D models.
Adjust the visual style of 3D models.
Create simple and composite solids.
Modify solids.
Zabeel International Institute of Management and Technology is one of the oldest training providers in UAE. It was established in 1988 and now it has multiple branches all across UAE. It offers a wide range of courses related to “Finance, Airline, IT, Engineering, Soft Skill, Languages, Logistics and Management”.
Zabeel Institute has a fully functioning Corporate Division as well, and upon the requests of different companies, it caters to the training requirements of all Organizations.
Accreditations:
Milestones Achieved:
Notes:
(Institute Review)
55 years ago(Institute Review)
55 years ago
AutoCAD 2D will teach you about drafting site plans, drawing up floor plans, creating long sections of building plans, producing drawings for manufacturing and so much more. In AutoCAD 3D, you will learn to create standard engineering layout

AutoCAD training is offered by Focus Training and Educational Institute.

This program will cover all the core topics which will help you to work freely and efficiently with AutoCAD Electrical software. It will be to your advantage if you have prior knowledge of AutoCAD software and electrical terminology.

Learn how to use AutoCAD and enjoy its wide-ranging features and functions for 2D & 3D designing, drafting and development with Vision Institute. You will learn about a long range of tools used for solid modeling and 3D designing.

AutoCAD 2D will teach you about drafting site plans, drawing up floor plans, creating long sections of building plans, producing drawings for manufacturing and so much more. In AutoCAD 3D, you will learn to create standard engineering layout
© 2025 www.coursetakers.ae All Rights Reserved. Terms and Conditions of use | Privacy Policy