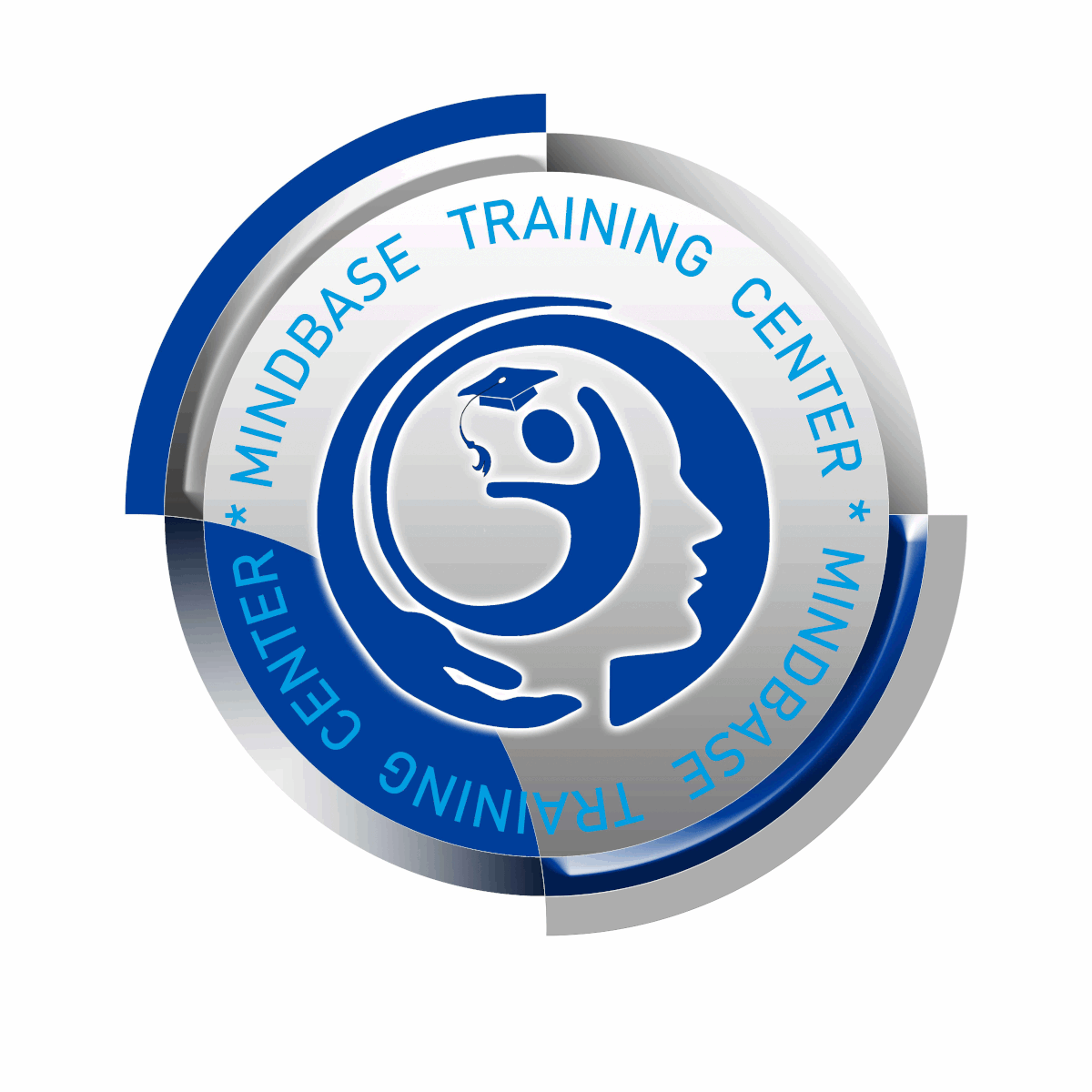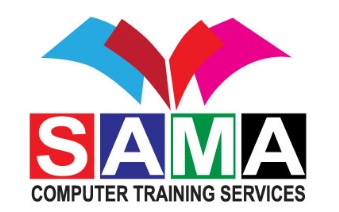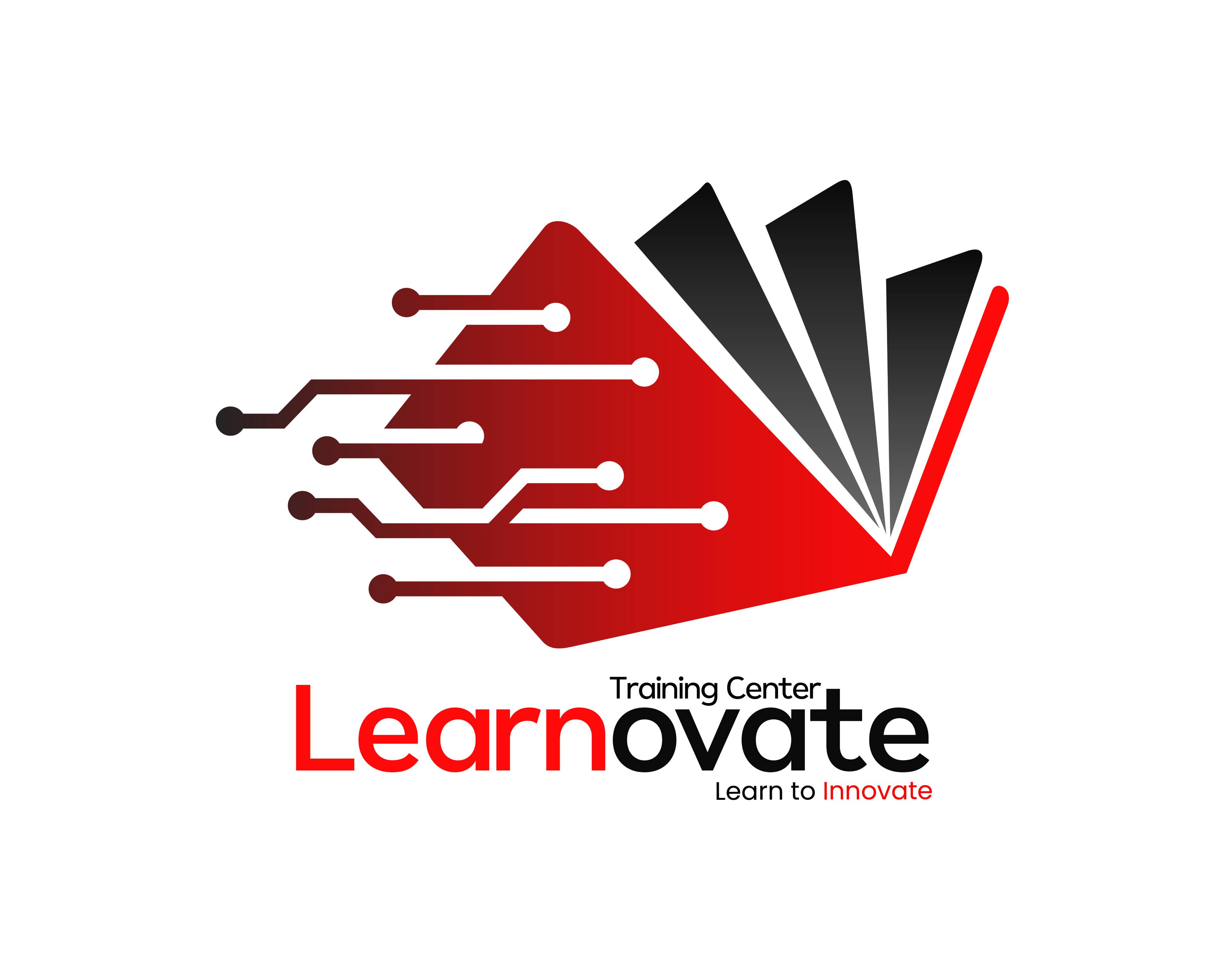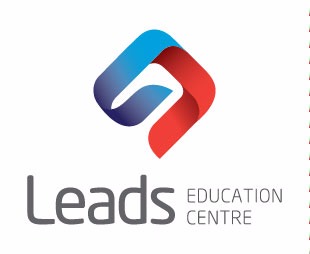This is a complete package to learn about AutoCAD 2D & 3D and become familiar with its vast set of tools and options for designing mechanical components, solving design issues and analyzing electrical and piping systems that may arise.

This is a complete package to learn about AutoCAD 2D & 3D and become familiar with its vast set of tools and options for designing mechanical components, solving design issues and analyzing electrical and piping systems that may arise.
Topics:
AutoCAD 2D:
- Getting Started with AutoCAD
- Basic Drawing & Editing Commands
- Projects - Creating a Simple Drawing
- Drawing Precision in AutoCAD
- Making Changes in Your Drawing
- Advanced Object Types
- Organizing Your Drawing with Layers
- Getting Information from Your Drawing
- Advanced Editing Commands
- Inserting Blocks
- Text
- Hatching
- Adding Dimensions
- Setting Up a Layout
AutoCAD 3D:
- Basic 3D Concepts
- Working with 3D Coordinates
- Creating Surfaced Objects
- Solid Modeling Concepts
- Composite Solid Models
- Working with Solid Models
- Advanced 3D Concepts
- Materials and Finishes
- Render & Animation
- Plotting 3D Models
Mindbase Training Center, founded in 1999, is a leading training provider in the field of Computer Technology, Language courses, Administration & Management workshops and the Business World.
Over the span of its existence, Mindbase Training has succeeded on every front in its goal to impart valuable knowledge and develop the capabilities of professionals to perform better and efficiently. It has an easy to connect location in the heart of Abu Dhabi with fluent intercity transport connectivity.
(Institute Review)
55 years ago(Institute Review)
55 years ago
You will learn about 3D viewing techniques, creating complex solids, modifying objects, working with solids, editing and creating sections, animations, converting 3D objects, rendering, lights, 3D drawings, 3D modeling etc.

'AutoCAD' training is offered by Mesk Management Sciences Institute. Kindly contact us to inquire and find out about the schedule and complete outline.

Civil 3D software from Autodesk is a design solution geared for civil engineering students. The workflows of BIM are supported in this course.

This course will give you a thorough overview of 2D Computer Aided Drawing. You will learn about different skills and techniques to operate on AutoCAD 2D functionalities.

Learn how to use AutoCAD and enjoy its wide-ranging features and functions for 2D & 3D designing, drafting and development with Vision Institute. You will learn about a long range of tools used for solid modeling and 3D designing.
© 2025 www.coursetakers.ae All Rights Reserved. Terms and Conditions of use | Privacy Policy