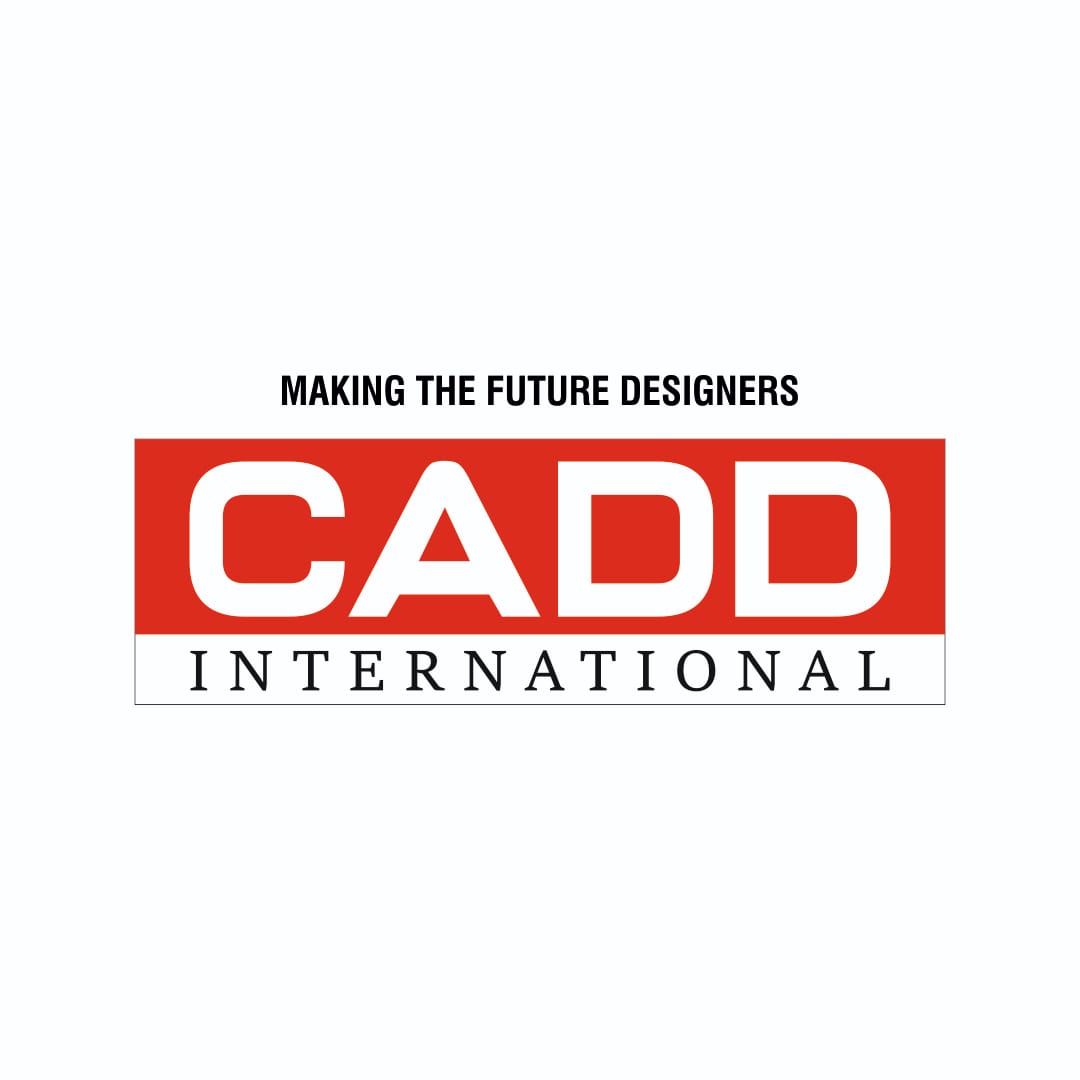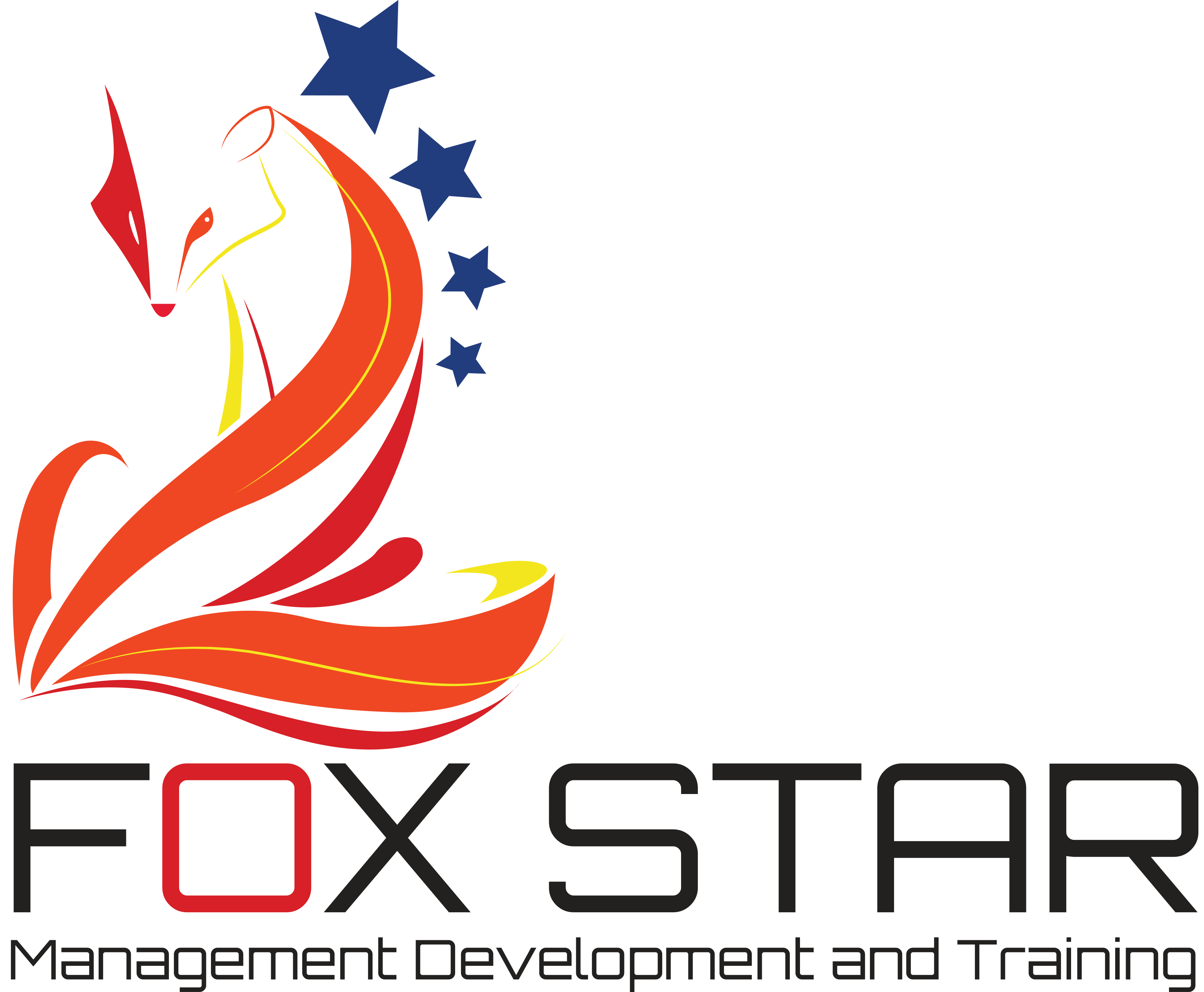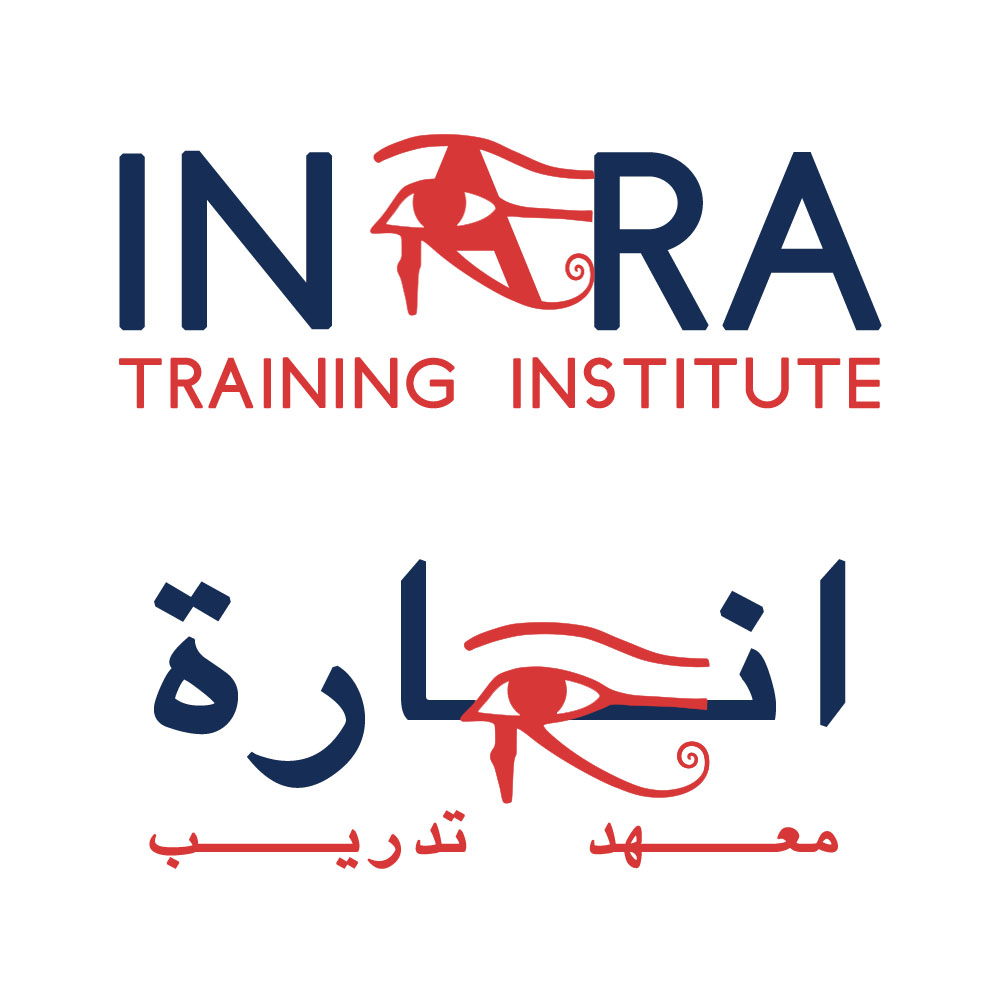Students will receive a course completion certificate stamped by KHDA at the end of the course. The lectures will focus solely on the 3D functions of the AutoCAD software. You will learn about 3D Modelling work space and the user interface f

The lectures will focus solely on the 3D functions of the AutoCAD software. You will learn about 3D Modelling work space and the user interface functions will also be discussed in the start of these sessions.
Lighting tools that include point lights, spot lights and even simulating the sun will also be discussed through different modules in this program. At the end, basic animation and camera functions will be discussed.
The following outline will be covered in great depth:
Essentials
1. Exploring the User Interface
2. Managing Files and Options
3. Navigating Drawings
4. Drawing Objects
5. Modifying Objects
6. Drawing Accurately
Maneuvers
1. Practice Drawing Projects
2. Hatching and Creating Gradients
3. Writing
4. Dimensioning
5. Managing Object and Layer Properties
6. Reusing Content
Design
1. Defining Attributes and Configuring Tables
2. Making External References
3. Working with Layouts and Annotation
4. Creating Output
5. Adding Materials
6. Setting Up Views
Applied
1. Rendering
2. Animating
3. Working with Static Blocks
4. Applying Geometric and Dimensional Constraints
5. Designing Dynamic Blocks
6. Accessing Blocks on a Local Area Network
Important: From 1st January 2018, certain fees and charges on our services are already implemented ( 5% Value Added Tax) in compliance with UAE federal laws and regulations. Bright Future Training Institute will collect and pay that 5% VAT to the UAE Federal Tax Authority.
Bright Future Training Institute is located in the heart of Dubai with a central location in Bur Dubai. It is easily accessible from all over Dubai and its comprised of a very energetic, experienced and seasoned faculty of SAP, IT, finance, soft skills, hospitality and Management filed.
Bright Future Training Institute is approved by Knowledge & Human Development Authority (KHDA). It caters to the training needs of both individuals and the corporate world. Some of the primary focus and remarkable features of Bright Future Training Institute include:
Individual Training:
Precise focus on individual trainee
Effective group work
Corporate Training:
In-house Session
Training on the premises
International Training – distant / on-premises
Attested Certification:
Certificates will be provided by the government
(Institute Review)
55 years ago(Institute Review)
55 years ago
This training covers all the essential features and functions offered by Solidworks 2022. You will learn to transport all tasks involved in product development into the visual and electronic 3D world for better collaboration.

The students will receive a certificate (awarded by KHDA). This course will help you in creating 3D modeling. It will introduce you to the concepts related to basic part modeling and sketching. It also covers various features such as ribs, h


This course will help you learn about AutoCAD and use it for better designing and modeling. It covers and focuses on the basic skills and features.

Join our all-in-one course online to master all the design software skills you need to become a professional interior designer!

This course will provide you with all the skills and knowledge necessary for operating AutoCad application. You will learn about using commands, basic drafting and system setting techniques.
© 2025 www.coursetakers.ae All Rights Reserved. Terms and Conditions of use | Privacy Policy