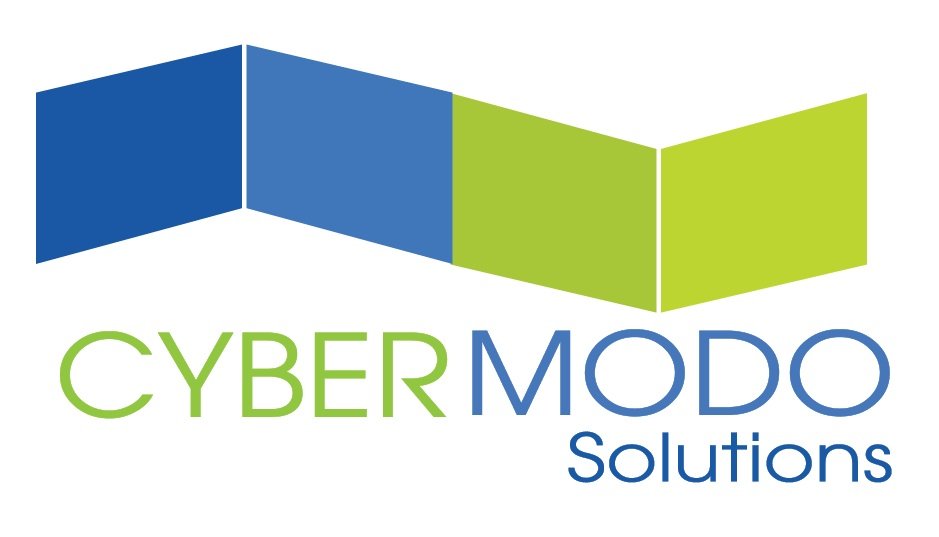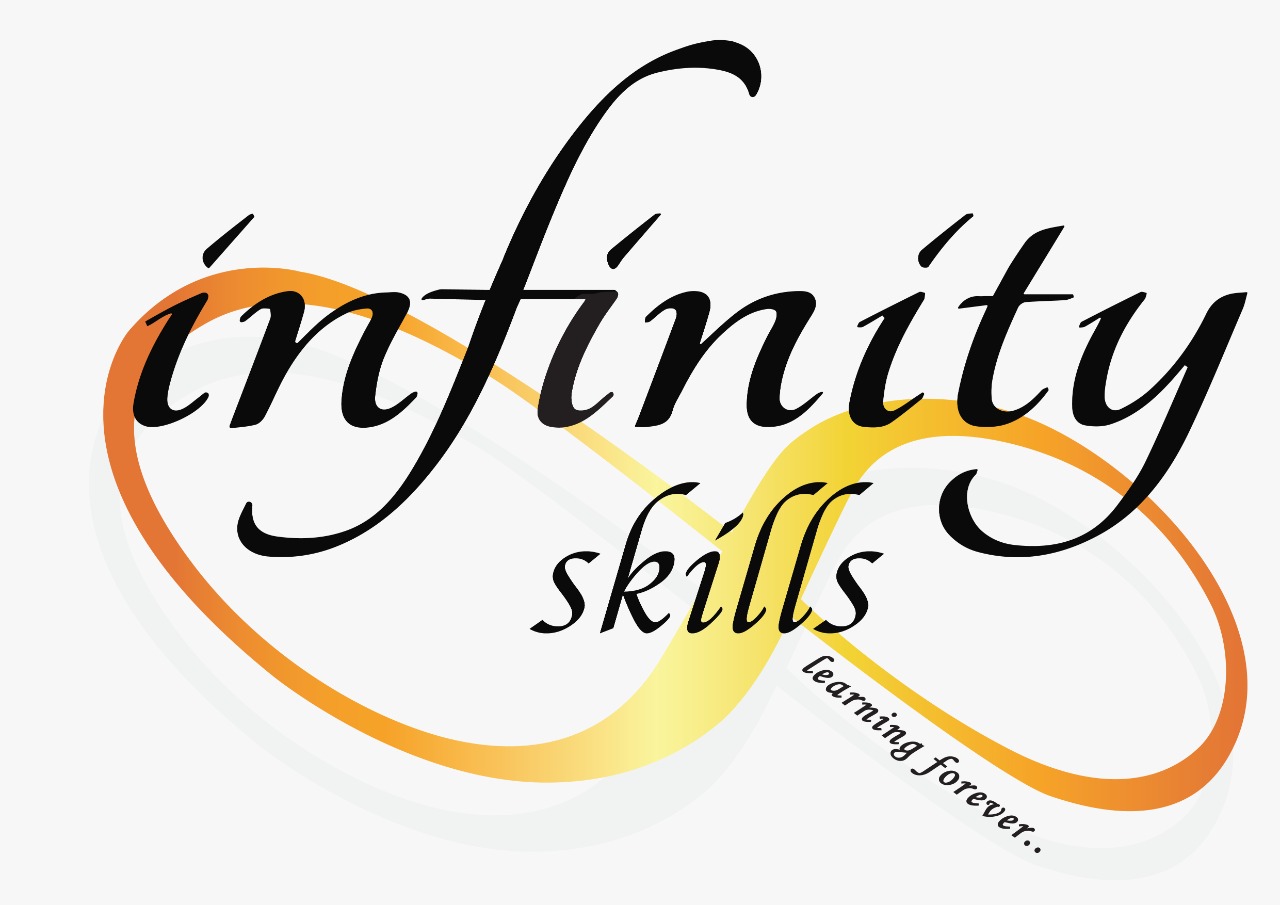This AutoCAD training in Dubai also trains the professionals in creating and designing drafts, organizing drawing objects on layers, preparing plots, and adding text and basic dimensions.

AutoCAD 2D & 3D software, a part of the Autodesk Infrastructure Design Suite, is a Building Information Modeling (BIM) solution that caters to architects and civil engineers. The AutoCAD 2D and 3D training familiarize professionals with basic features and commands of 2D and 3D drawing using drawing and editing tools
Eligibility: The AutoCAD 2D and 3D courses are appropriate for professionals who want to pursue a successful career in the 3D modeling industry. There are no prerequisites for enrolling in this AutoCAD course in Dubai; however, a basic knowledge of AutoCAD will be an added advantage.
Outline:
Altering objects
Annotation
Create Template Content
Dimensioning
Drawing Organization and Inquiry Commands
Hatching Objects
Insert and Manage External Reference
Isolate and Hide Displayed object
Manipulating object
Key Takeaways:
Successful completion of our AutoCAD course will enable a candidate to:
Accreditation:
Our AutoCAD 2D and 3D courses are accredited by ISO 9001: 2015 and the Knowledge and Human Development Authority (KHDA).
Why Learners Point:
As one of the premier providers of AutoCAD training in Dubai, we have ample experience in delivering relevant skills and knowledge through our complete course in AutoCAD: 2D and 3D.
Our AutoCAD training in Dubai offers the following advantages:
Overview:
Learners Point was inaugurated in 2001 and since then it has been providing quality training and development services to both individuals and the corporate sector.
It offers a wide range of professional courses, aimed at developing and enhancing professional capability and skills of employees and also corporations for that matter.
The programs offered by Learners Point Training Institute are cost effective, cutting edge and customizable. You can choose from a variety of learning modules like Instructor-led training, private classes, on-site training and Mentored Learning.
Areas:
Approved By:
Why Us:
(Institute Review)
55 years ago(Institute Review)
55 years ago
AutoCAD training is offered by Focus Training and Educational Institute.

You have the opportunity to get a KHDA certificate at the end of the course. In this course, you will learn about model space, basic commands, M.text command, ortho, Polar Track & Line Weight, model Objects of Polygon & E.T.C and so much mor

Learn to operate on Autocad 2D/3D Autodesk and become a proficient user with the help of this comprehensive workshop offered by Knowledge Point Institute. It covers all the essential aspects and functionalities of Autocad 2D/3D Autodesk.

Ministry attested and/or institute certificate will be provided to students. This program covers all the essential features, functions and tools offered by AutoCAD 3D.

This course is designed to teach you about using SOLIDWORKS mechanical design automation software for building parametric models of parts and assemblies also making drawings of those parts and assemblies.
© 2025 www.coursetakers.ae All Rights Reserved. Terms and Conditions of use | Privacy Policy