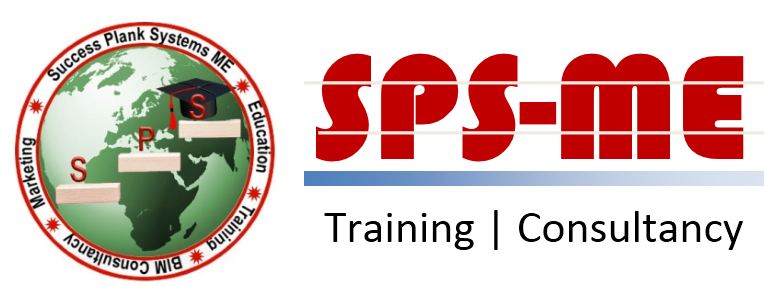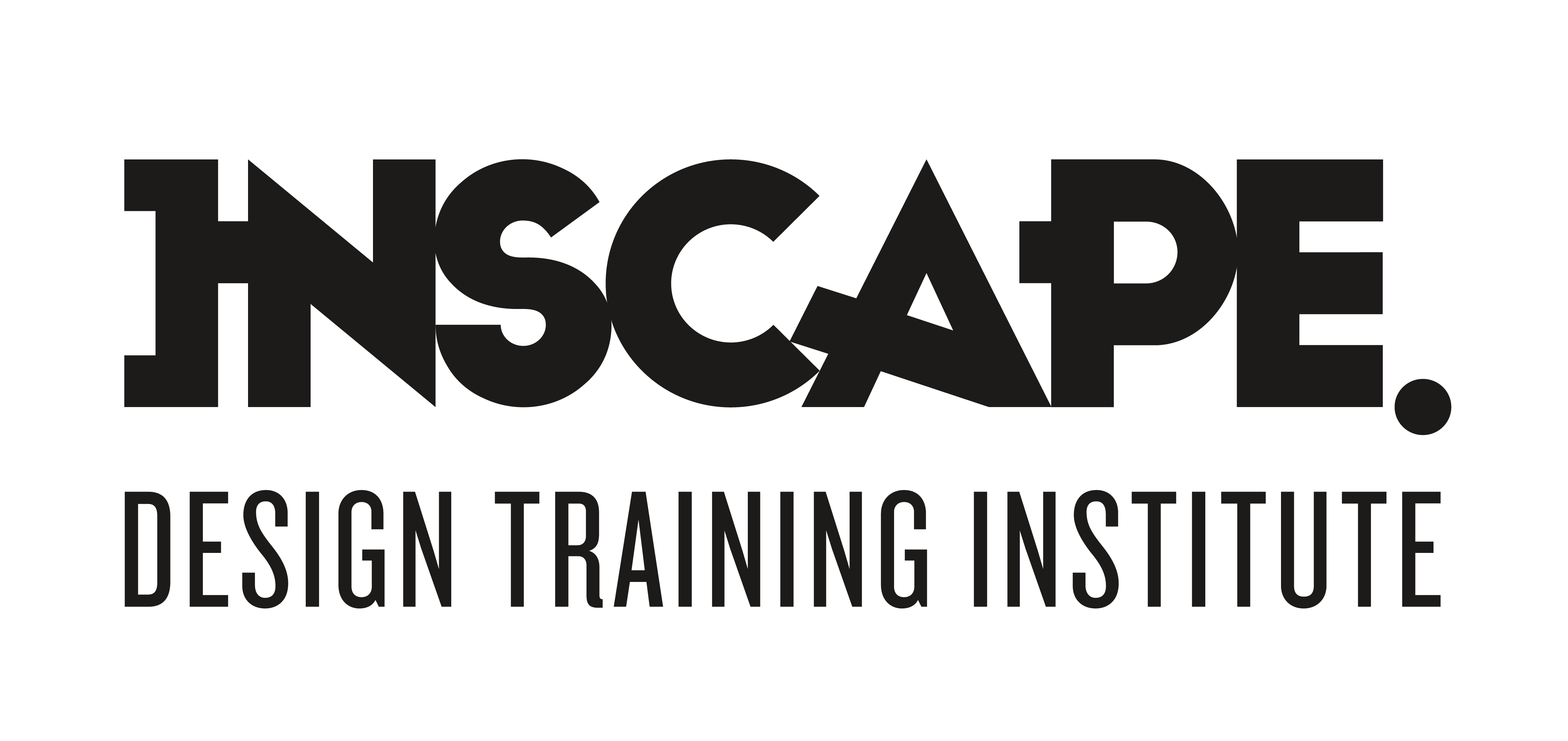AutoCAD® teaches you how to create and modify 2D and 3D geometry.

AutoCAD® teaches you how to create and modify 2D and 3D geometry.
SPS Trainings & BIM Institute is a leading training center for all the advanced Architecture, Engineering, Construction, Design, Accounting & other softwares & special courses.
We are the Pioneer in Autodesk BIM 3D, 4D, 5D, 6D, Synchro 4D for planning, BIM5D Costx for Estimation, Rhinoceros Grasshopper for advanced designing, Revit Dynamo with Python, Inventor, Fusion 360, BIM 360, Solid Works, Civil 3D for Infra, Dialux Evo for lighting design & many customized packages.
We are d Training Provider to leading Consultants, Property Developers, Contracting Companies, Government entities, Airports & countless construction professionals worldwide. Our team carries over 20 years of Consistent training experience in Dubai & Middle East Region.
Why SPS Training Center?
(Institute Review)
55 years ago(Institute Review)
55 years ago
This AutoCAD training will provide you with knowledge and understanding to use computer-aided design and drafting software to develop drawings and plans for construction and manufacturing industries.

AutoCAD MEP course is offered by Al Mihad Training Center. It covers all the essential elements, features and functions of AutoCAD MEP.

Autodesk Authorized Course Completion Certificate will be provided after the course. 100% Career/Job Assistance if your ACP Exam score is above 80%.

AutoCAD 2D will teach you about drafting site plans, drawing up floor plans, creating long sections of building plans, producing drawings for manufacturing and so much more. In AutoCAD 3D, you will learn to create standard engineering layout

Learn how to create a professional looking digital technical drawings of the designed pieces created by you with a purpose to communicate design decision like pockets, zip placements, topstitched seams, choice of fabrics etc.
© 2025 www.coursetakers.ae All Rights Reserved. Terms and Conditions of use | Privacy Policy