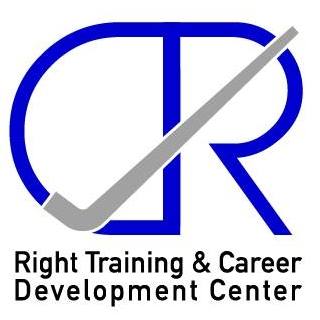This course introduces you to AutoCAD, the industry-standard software for 2D drafting and 3D modeling. Learn essential skills like drawing, annotation, and dimensioning in 2D, as well as basic and advanced 3D modeling techniques.

Introduction
Welcome to Knowledge Point Institute's AutoCAD 2D/3D program! This course is designed to equip participants with the skills and knowledge needed to master AutoCAD, the industry-standard software for 2D and 3D computer-aided design (CAD). Whether you're a beginner or looking to enhance your skills, this course will provide you with a comprehensive understanding of AutoCAD's tools and functionalities.
Our AutoCAD 2D/3D program offers a structured approach to learning AutoCAD, covering essential concepts, techniques, and practical applications. Participants will learn how to create precise 2D drawings and immersive 3D models using AutoCAD's powerful tools and features.
Learning Outcomes
Knowledge Point Institute is based in Dubai and it is a KHDA approved and registered education provider. It has nearly 23 years of industry experience as a leading knowledge-building organization.
It is led by a shared vision to help you in the journey of change and assist you in your career ladder by giving you the required skills and knowledge to prosper by offering a wide range of certification and training programs.
Areas Covered:
(Institute Review)
55 years ago(Institute Review)
55 years ago
This course is designed to learn all of the basic two-dimensional AutoCAD concepts and commands. It covers starting a drawing to a complete dimensioned drawing to the advanced productivity tools that revolves around techniques and tips that

This is a comprehensive training to understand and learn about the core features and functions offered by AutoCAD Electrical. You will learn about areas like building diagrams and panel layout, managing/updating electrical drawings, developi

RTCD training institute is providing Civil 3D training in Dubai for individuals who are greatly interested in learning this course. Our experts have tremendous expertise and will help you to master the course in no time.

This AutoCAD training in Dubai also trains the professionals in creating and designing drafts, organizing drawing objects on layers, preparing plots, and adding text and basic dimensions.
© 2025 www.coursetakers.ae All Rights Reserved. Terms and Conditions of use | Privacy Policy