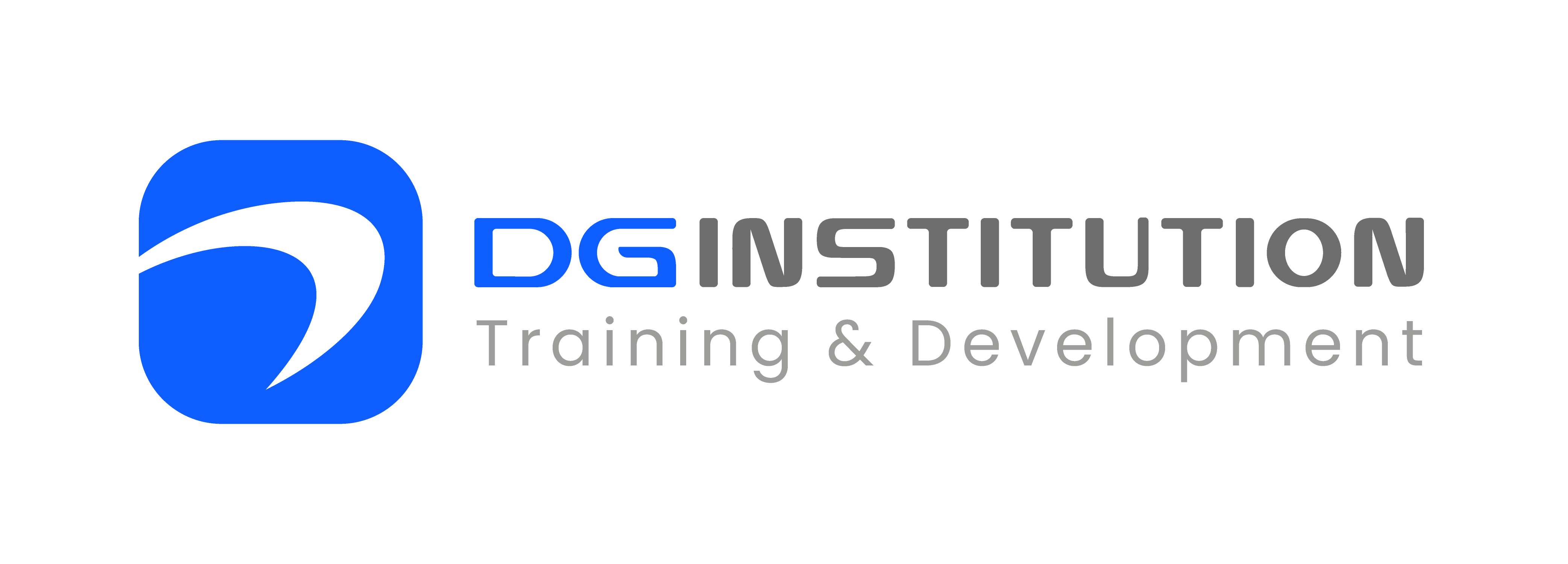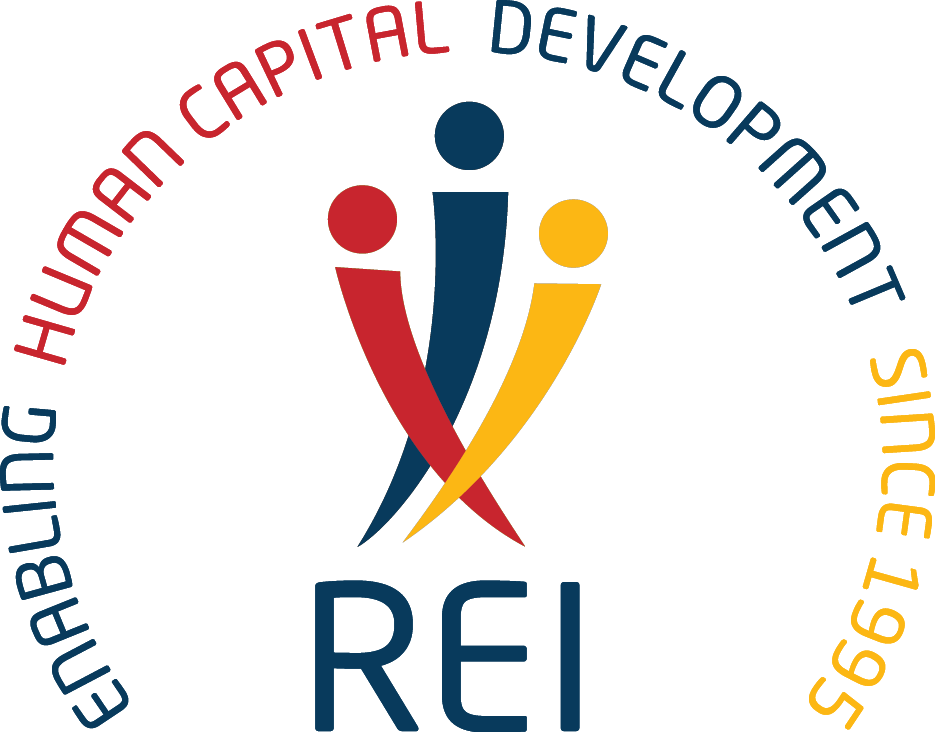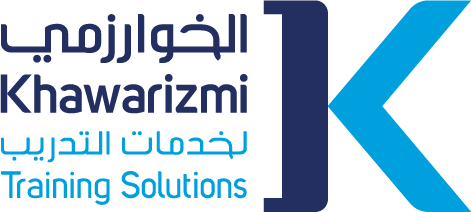This course is designed to guide you the Drawing fundamental procedures that you need handle the work throughout the design process.

AutoCAD® is computer-aided design (CAD) software that helps architects, engineers, and construction professionals to create concise and precise 2D and 3D drawings. It provides workflow streamline as Draft, annotate, and design 2D geometry and 3D models with solids, surfaces, and mesh objects.
It makes the user enable to automate tasks such as comparing drawings, counting, adding blocks, creating schedules, and more. AutoCAD has the flexibility to customize with add-on apps and APIs. This course is designed to guide the student to the Drawing fundamental procedures that they will use throughout the design process.
Lessons will start regarding the UI and Basic drawing techniques, modification, and visualization of Drawing segments and then advance to modeling of Basic Drafting and modification tools like Line Circle, rectangle, polygon Ellipse, Move, Copy, Offset, Mirror, Rotate and Scale etc. Finally, the lessons regarding scheduling, quantification, and material will allow the student to start in the construction documentation phase.
Outline:
Training Achievements
DG Training is the leading training institute based in Dubai that specialises in offering top notch training courses. Our extensive range of courses consists of graphic design course, video editing courses, microsoft office courses, digital marketing courses, and many more at affordable prices.
(Institute Review)
55 years ago(Institute Review)
55 years ago
Course completion certificate will be provided to students. This is a detailed course to learn about Autocad 2d and 3d. It will teach you about a variety of skills related to drawing and modeling whilst using all the different tools offered

Autodesk® AutoCAD® Electrical 2018 software helps controls designers to create and modify electrical control systems. Automated tasks and comprehensive symbol libraries help to increase productivity, reduce errors, and provide accurate infor

Autocad Civil 3D course and certification training teaches about Autocad Civil 3D software, which is part of Autodesk Infrastructure Design Suite, is the Building Information Modeling (BIM) solution for civil engineering design and documentation.


This training will introduce you to Autocad 2D and provides an overview of the options and features enclosed in this powerful CAD application.

You will learn about the workflows for creating 3D models and the fundamental concepts by using AutoCad. You will be taught about creating surface models and solid primitives from cross-sectional geometry or making models from different soli
© 2025 www.coursetakers.ae All Rights Reserved. Terms and Conditions of use | Privacy Policy