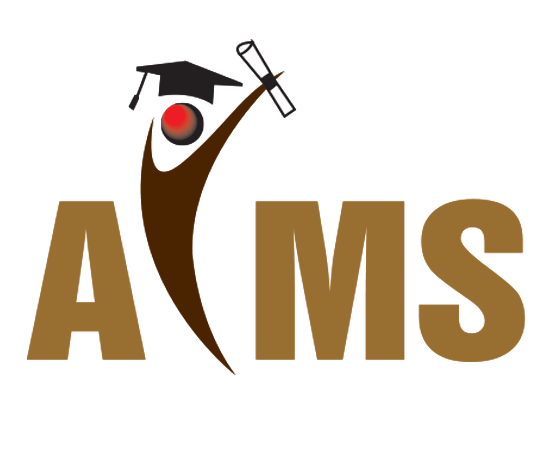Learn all you need to understand about AutoCAD 2D & 3D and become a proficient user of this industry famous software. The training is both theoretical and practical based. You will learn about drafting and designing.

Learn all you need to understand about AutoCAD 2D & 3D and become a proficient user of this industry famous software. The training is both theoretical and practical based. You will learn about drafting and designing.
Musheref Institute was established in 1999 as a premier center for learning, development and mental awareness of education for the new generation. From the last 19 years, Musheref Institute has delivered quality training in many business-related categories.
Musheref Institute is an accredited center by Government of Dubai. Through its innovative teaching methodologies, a wide range of training courses are delivered by keeping in mind the industry standards for quality training delivery.
(Institute Review)
55 years ago(Institute Review)
55 years ago
This course covers core topics related to working with AutoCAD software. It takes off with the basic tools that will enable you to create/edit the drawing, and then working on developing those tools.

Learn all the interesting and industry-specific features and functions of AutoCAD 2D. It is designed to teach the students about the skills and processes involved in drawing mechanical parts, engineering diagrams, architectural plans, electr

AutoCAD 2D will teach you about drafting site plans, drawing up floor plans, creating long sections of building plans, producing drawings for manufacturing and so much more. In AutoCAD 3D, you will learn to create standard engineering layout

AutoCAD is a general drafting and design application used in industry by architects, project managers, engineers, graphic designers, city planners, and other professionals to prepare technical drawings.

This is a detailed course to learn about Autocad 2d and 3d. It will teach you about a variety of skills related to drawing and modeling whilst using all the different tools offered by Autocad 2D and 3D modules.
© 2025 www.coursetakers.ae All Rights Reserved. Terms and Conditions of use | Privacy Policy