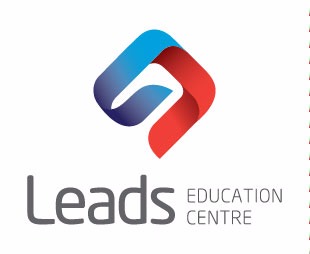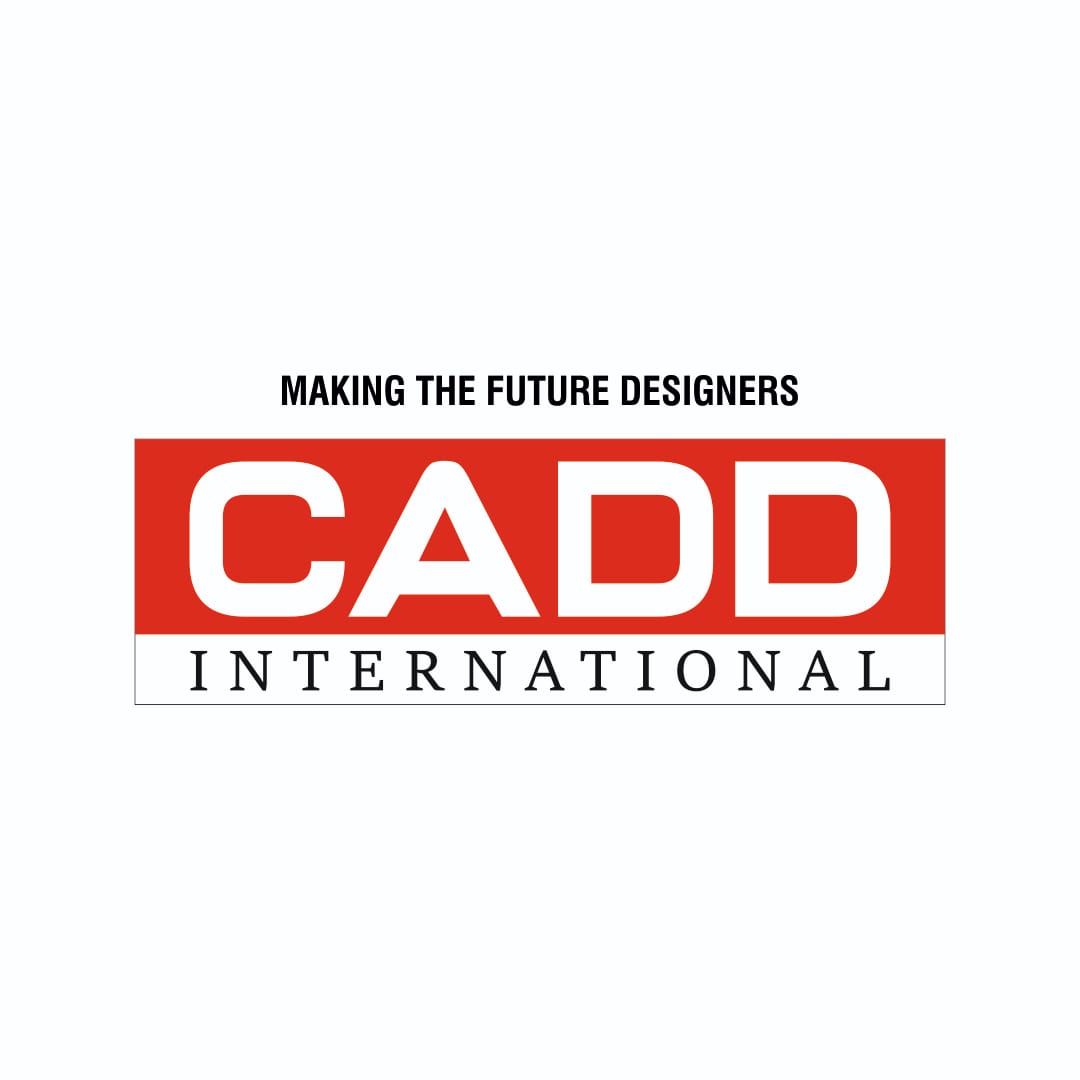Course completion certificate will be provided to students. This is a detailed course to learn about Autocad 2d and 3d. It will teach you about a variety of skills related to drawing and modeling whilst using all the different tools offered

Overview:
This is a detailed program to learn about Autocad 2d and 3d. It will teach you about a variety of skills related to drawing and modeling whilst using all the different tools offered by Autocad 2D and 3D modules. The training is led by qualified instructors so you have the opportunity to cover main topics with in depth practice and training.
AutoCAD 2D
- Introducing AutoCAD
- Understanding interface
- Drawing and modifying objects
- Coordinating systems in AutoCAD 2d
- Organizing drawings
- Working with data
- Annotating drawings
- Working with table
- Project documentation
- Much More
AutoCAD 3D
- Introducing 3d drawings
- 3d models type
- Viewing a 3d model
- Creating surface models
- Editing 3d objects
- Rendering
- Much More
Highlights:
- You will be trained by industry expert instructors
- Friendly Learning Environment
- Institute is internationally accredited by different universities and awarding bodies
Approved By:
UAE Ministry of Education
Certificate:
Course completion certificate will be provided to students.
Note: Price and Outline are subject to change. However, you will be handed over the most recent outline and price information before the start of the program.
Informatics Group of institutes is a well-known training provider in Ajman, Sharjah, Abu Dhabi and Al Ain. Evident from its successful track record, Informatics Institute is largely famous for providing quality training in the fields of Management/ Technical/ Communication skills.
Accredited By:
Approved By:
(Institute Review)
55 years ago(Institute Review)
55 years ago
The Solidworks course provides hands-on training in using the 3D CAD software Solidworks for mechanical design and engineering applications. Students learn how to navigate Solidworks interfaces and menus to model and assemble parts.

This course will develop and empower your skills to create interiors, buildings and other designs with ease. You will learn drawing, solid modeling, Symmetrical aspects in designing, conceptual designing tools, basic/extended geometry and so

This is an exclusive training for Civil 3D covering all the essential features of this 3D software that offers remarkable functions related to civil engineering design and documentation solutions and it also supports BIM workflows.

Our comprehensive training is designed by experienced professionals to match today's project needs. Across this hands-on program, master essential tasks like surveying, grading, corridor modeling and pipe networks analysis through practical

The students will receive a certificate (awarded by KHDA). This course will help you in creating 3D modeling. It will introduce you to the concepts related to basic part modeling and sketching. It also covers various features such as ribs, h

© 2025 www.coursetakers.ae All Rights Reserved. Terms and Conditions of use | Privacy Policy