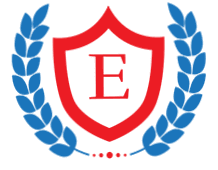This course will teach you about the basics of AutoCAD commands and CAD concepts for drawing, designing and drafting. The course emphasizes on accurate and efficient drawing techniques that incorporate different features, techniques and com

This program will teach you about the basics of AutoCAD commands and CAD concepts for drawing, designing and drafting.
The program emphasizes on accurate and efficient drawing techniques that incorporate different features, techniques and commands altogether to create, edit and print 2D and 3D production drawings.
Learning Outcome:
- Using basic tools for drawing, editing, and viewing
- Working with layers.
- Inserting symbols
- Preparing layouts
- Adding hatching, text and dimensions.
- Advanced plotting options.
- Publishing options
- Much More
Certificate:
Certificate approved by ACTVET (Abu Dhabi Centre for Technical and Vocational Education and Training) will be provided.
Galaxy Computer Education and Training Institute was established in 1996 and since then it has put up with a reputation for being a quality oriented Institute for training in different fields.
It caters to the needs of multitude communities with a focus on all sorts of courses like languages, IT, accounting etc.
Approved By:
ACTVET (Abu Dhabi Center for Technical Vocational Education & Training)
Training Fields:
- Web Design
- Graphic Design
- Programming
- Interior Design
- Secretarial
- Hardware & Networking
- Accounting
- Computer Basics
- Language
- HVAC
- CAMS
- And Many Other

This training will introduce you to Autocad 2D and provides an overview of the options and features enclosed in this powerful CAD application.

AutoCAD training is offered by Focus Training and Educational Institute.

SolidWorks is a powerful 3D CAD software for mechanical design, simulation, and manufacturing, enabling engineers to create precise and innovative product designs efficiently.

It follows the syllabus designed by Autodesk authorized curriculum and it is led by qualified and experienced instructors. You will learn about navigating the user interface of AutoCad and understand the fundamental features of Autocad.

Learn to work with AutoCAD 2D & 3D at its optimal capacity and understand to carry out functions and activities like creating & editing 2D & 3D drawings.
© 2025 www.coursetakers.ae All Rights Reserved. Terms and Conditions of use | Privacy Policy